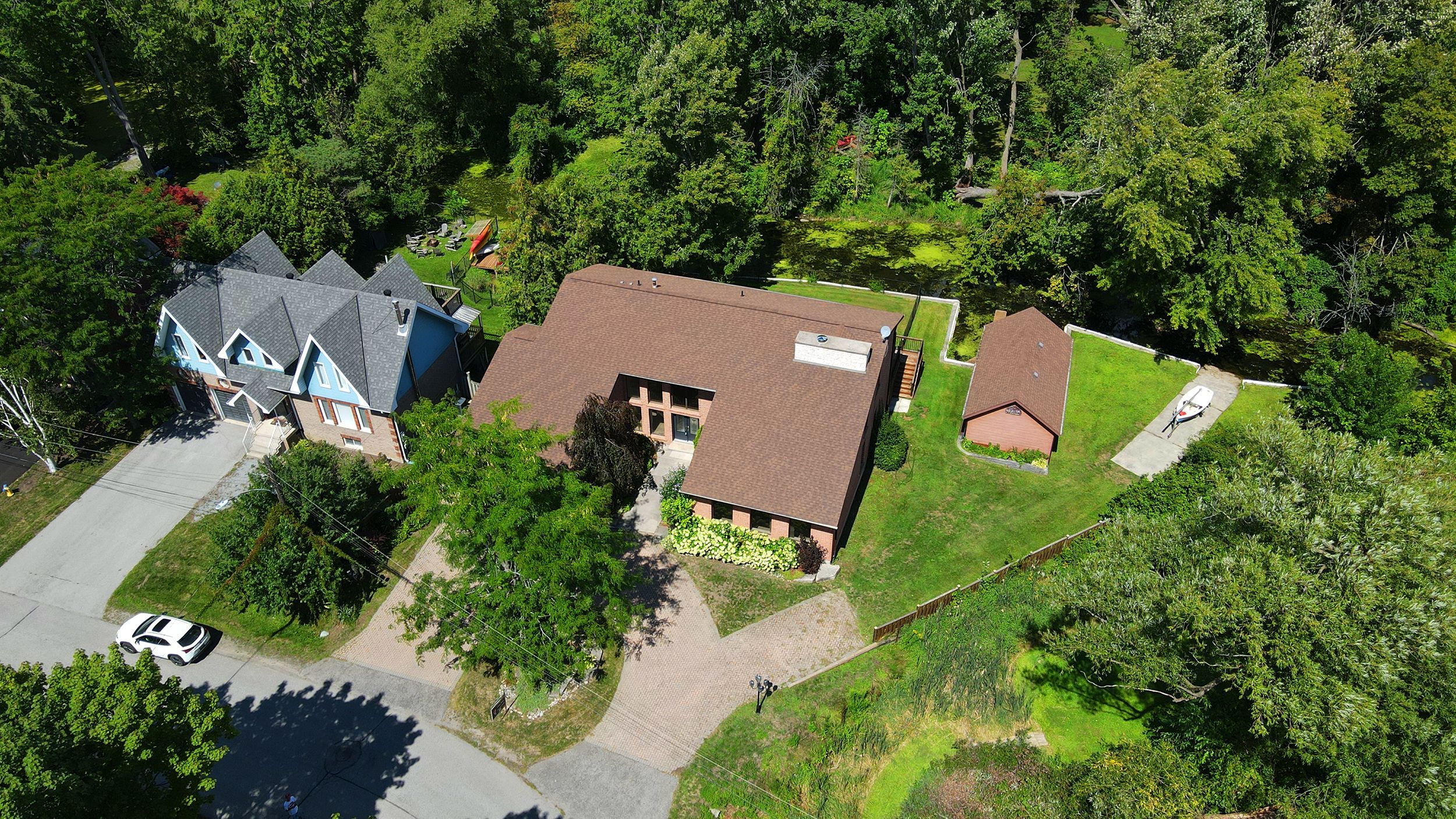$1,690,000
8 Waterbend Drive, Georgina, ON L4P 2S2
Keswick South, Georgina,
 Properties with this icon are courtesy of
TRREB.
Properties with this icon are courtesy of
TRREB.![]()
Big Lot 15112.52 SF(0.347AC) waterfront house. Urban & Recreational Living at it's finest! This remarkable stunning property has it all! Brand new luxury renovation. Open concept kitchen/living room/Dining room. Enjoy summer days + nights in your backyard oasis with quick direct access to Lake Simcoe on your party boat/water toys. This home features 3,300 sqft & has many upgrades throughout. Lots of room for entertaining. 4 Beds,3 Baths, Spa Inspired Ensuite in Primary Bedroom. Beautiful Kitchen w/breakfast bar, Main + Upper Floor w/ Patio Access. Large Family/Great room w/ vaulted ceilings. Newly Constructed party deck w/ Fenced yard Overlooking Tree Lined Canal. Custom Boat House/Launch ramp w /2 Marine Railway. Full Basement Storage/Utility. Circular Private Driveway fits 10 cars +! Live in a sought out community that's close to amenities and mins to Hwy 404!
- HoldoverDays: 90
- Architectural Style: 2-Storey
- Property Type: Residential Freehold
- Property Sub Type: Detached
- DirectionFaces: North
- GarageType: Attached
- Directions: queensway/pleaseant
- Tax Year: 2025
- Parking Features: Circular Drive
- ParkingSpaces: 8
- Parking Total: 10
- WashroomsType1: 1
- WashroomsType1Level: Second
- WashroomsType2: 1
- WashroomsType2Level: Second
- WashroomsType3: 1
- WashroomsType3Level: Main
- BedroomsAboveGrade: 4
- Interior Features: Carpet Free
- Basement: Unfinished, Walk-Up
- Cooling: Central Air
- HeatSource: Gas
- HeatType: Forced Air
- LaundryLevel: Main Level
- ConstructionMaterials: Brick
- Roof: Asphalt Shingle
- Pool Features: None
- Waterfront Features: Boat Slip, Marine Rail, Boathouse, Dock, Trent System, River Front, Boat Launch
- Sewer: Sewer
- Foundation Details: Concrete Block
- Parcel Number: 034750221
- LotSizeUnits: Feet
- LotDepth: 128.04
- LotWidth: 75.95
- PropertyFeatures: Lake Access, River/Stream, Waterfront
| School Name | Type | Grades | Catchment | Distance |
|---|---|---|---|---|
| {{ item.school_type }} | {{ item.school_grades }} | {{ item.is_catchment? 'In Catchment': '' }} | {{ item.distance }} |


