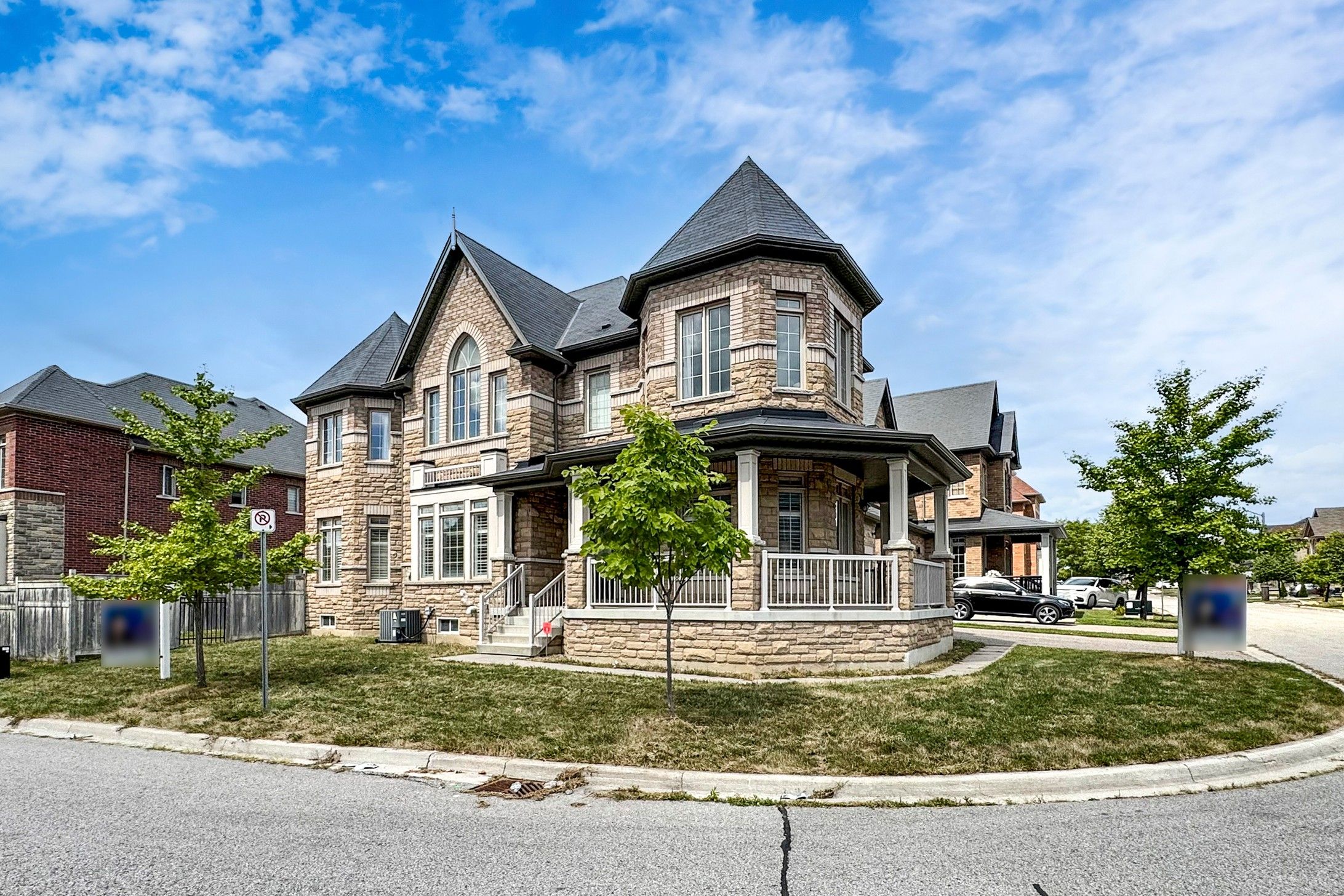$1,998,000
56 William Bartlett Drive, Markham, ON L6C 0P7
Berczy, Markham,
 Properties with this icon are courtesy of
TRREB.
Properties with this icon are courtesy of
TRREB.![]()
Absolutely Stunning Corner-Lot Masterpiece In Prestigious Berczy Community! One Of The Newest Homes In The Area, Built By Arista Homes With Exceptional Craftsmanship And High-End Finishes. Premium Corner Lot With No Sidewalk On A Quiet Street, Offering Abundant Natural Sunlight In Every Room. Over 3,100+ Sq Ft Of Luxury Living Space Featuring 4 Spacious Bedrooms On The Second Floor, Each With Its Own Ensuite. 9 Ft Ceilings. Functional Layout With Main Floor Living/Office Room That Can Be Used As An Extra Bedroom. Open Concept Kitchen With Granite Countertops, Upgraded Cabinets, And Bright Breakfast Area With Walkout To A Private Fenced BackyardPerfect For Kids To Play Or Family BBQs. Pot Lights And Gleaming Hardwood Floors Throughout Main & Second Floors. Retreat To The Elegant Primary Suite With A Custom Walk-In Closet And Spa-Like Ensuite Featuring A Soaker Tub & Double Vanity. Professionally Finished Basement Offers 2 Bedrooms, Full Bathroom & Spacious Recreation AreaIdeal For In-Laws Or Extended Family. Located In A Top-Rated School District, Within Boundaries Of St. Augustine Catholic HS & Pierre Elliott Trudeau HS. Minutes To Hwy 404, GO Transit, Community Centres, Parks, Unionville Main Street, Grocery Stores & Restaurants. A Rare Opportunity To Own A True Gem In This Highly Sought-After Neighbourhood!
- HoldoverDays: 90
- Architectural Style: 2-Storey
- Property Type: Residential Freehold
- Property Sub Type: Detached
- DirectionFaces: West
- GarageType: Built-In
- Directions: N/A
- Tax Year: 2025
- ParkingSpaces: 2
- Parking Total: 4
- WashroomsType1: 1
- WashroomsType1Level: Second
- WashroomsType2: 2
- WashroomsType2Level: Second
- WashroomsType3: 1
- WashroomsType3Level: Main
- WashroomsType4: 1
- WashroomsType4Level: Basement
- BedroomsAboveGrade: 4
- BedroomsBelowGrade: 1
- Interior Features: None
- Basement: Finished
- Cooling: Central Air
- HeatSource: Gas
- HeatType: Forced Air
- ConstructionMaterials: Brick, Stone
- Roof: Unknown
- Pool Features: None
- Sewer: Sewer
- Foundation Details: Unknown
- Parcel Number: 700110115
- LotSizeUnits: Feet
- LotDepth: 90
- LotWidth: 44.88
| School Name | Type | Grades | Catchment | Distance |
|---|---|---|---|---|
| {{ item.school_type }} | {{ item.school_grades }} | {{ item.is_catchment? 'In Catchment': '' }} | {{ item.distance }} |


