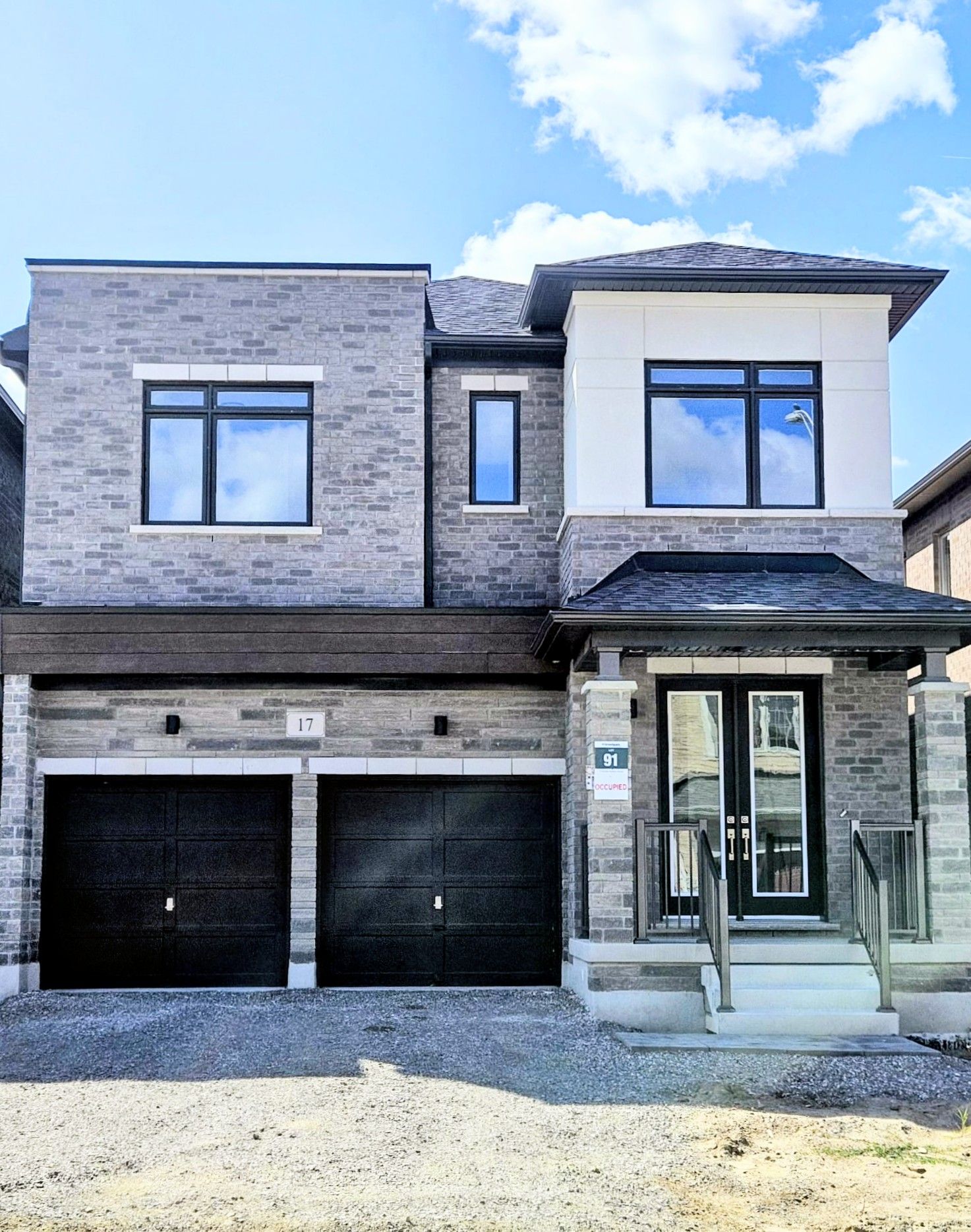$2,568,000
17 KENNETH APPLETON Avenue, Richmond Hill, ON L4B 3X9
Headford Business Park, Richmond Hill,
 Properties with this icon are courtesy of
TRREB.
Properties with this icon are courtesy of
TRREB.![]()
Magnificent brand new detached home in high demand community. Upgraded 10 feet ceiling in main floor , 9 feet in second floor, 8 1/2 Feet in the basement. Upgraded stain staircase , Glaze Porcelain Tile, Hardwood Flooring in Main floor, Main floor smooth ceiling, ,Lots of pot night, Premium lot with walkout Basement, No sidewalk can park four cars on the driveway Large library room in main floor, second floor sitting area can be convenient to 5Th Bedroom. Laundry room in second floor. High ranking Bayview Hill Elementary School , Bayview secondary School ( IB ) , Alexander Mackenzie High (Art). Must see ! Do not miss it.
- HoldoverDays: 90
- Architectural Style: 2-Storey
- Property Type: Residential Freehold
- Property Sub Type: Detached
- DirectionFaces: South
- GarageType: Attached
- Directions: MAJOR MACKENZIE TO VOGELL RD THEN KENNETH APPLETON
- Tax Year: 2025
- Parking Features: Private Double
- ParkingSpaces: 4
- Parking Total: 6
- WashroomsType1: 1
- WashroomsType1Level: Flat
- WashroomsType2: 1
- WashroomsType2Level: Second
- WashroomsType3: 2
- WashroomsType3Level: Second
- BedroomsAboveGrade: 4
- Interior Features: Carpet Free, Air Exchanger
- Basement: Full
- Cooling: None
- HeatSource: Gas
- HeatType: Forced Air
- ConstructionMaterials: Stone, Brick
- Roof: Shingles
- Pool Features: None
- Sewer: Sewer
- Foundation Details: Concrete
- LotSizeUnits: Metres
- LotDepth: 30.35
- LotWidth: 11
| School Name | Type | Grades | Catchment | Distance |
|---|---|---|---|---|
| {{ item.school_type }} | {{ item.school_grades }} | {{ item.is_catchment? 'In Catchment': '' }} | {{ item.distance }} |


