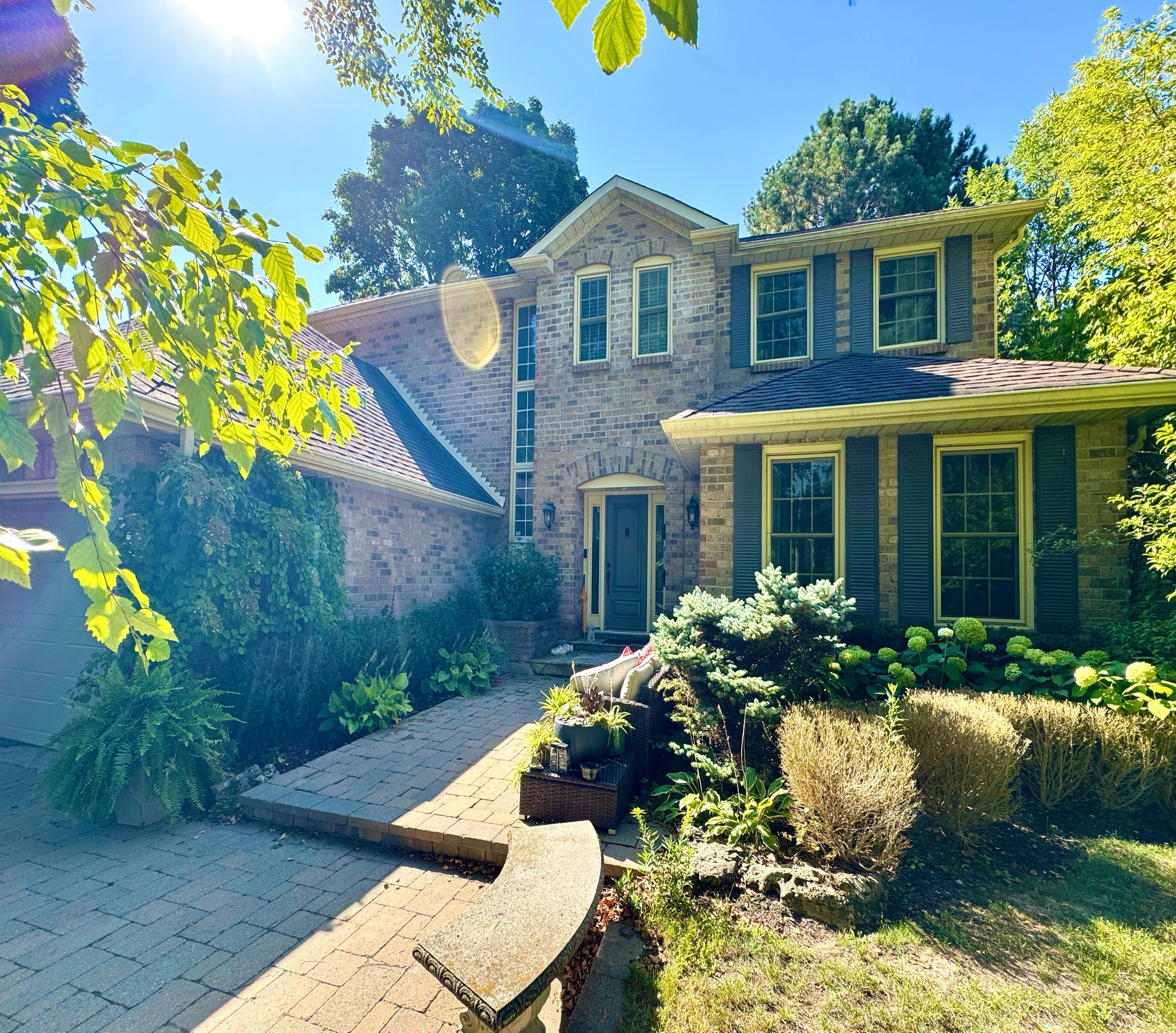$4,950
33 Normandale Road, Markham, ON L3R 4J7
Unionville, Markham,
 Properties with this icon are courtesy of
TRREB.
Properties with this icon are courtesy of
TRREB.![]()
Rarely Available Gorgeous detached home features a double car garage and is located on a private crescent in the highly sought-after Unionville community. Prestigious Normandale Ravine! Thousands Spent In Recent Renos*Open Concept Gourmet Kitchen - 2 Ovens, Undermount Lighting, Pot Lights, Granite Countertop, Pot Drawers, Overlooking Ravine*Open To Family Room-Gas Fireplace*Crown Molding*Renovated Ensuite - Huge Shower-Glass Doors, Rain Head, Bench, Heated Flr. This stunning over 3000 sqft. The kitchen's open concept design flows into the family room and Huge Sun Room with High Ceiling, enhancing the home's inviting atmosphere. The finished basement offers Two additional Storage room, a large recreational area, just a short walk to The Village Grocer and Toogood Pond. A few minutes' drive brings you to Markville Mall, Main St Unionville, a golf course, Professional Landscaping Backyard W/Large Deck Located in top school zones including Markville SS, St. Matthews, St. Augustine's, Unionville PS, St Justin School.
- HoldoverDays: 90
- Architectural Style: 2-Storey
- Property Type: Residential Freehold
- Property Sub Type: Detached
- DirectionFaces: South
- GarageType: Attached
- Directions: South West
- Parking Features: Private
- ParkingSpaces: 4
- Parking Total: 6
- WashroomsType1: 1
- WashroomsType1Level: Main
- WashroomsType2: 1
- WashroomsType2Level: Second
- WashroomsType3: 1
- WashroomsType3Level: Second
- BedroomsAboveGrade: 4
- Interior Features: None
- Basement: Finished
- Cooling: Central Air
- HeatSource: Gas
- HeatType: Forced Air
- ConstructionMaterials: Brick
- Roof: Asphalt Shingle
- Pool Features: None
- Sewer: Sewer
- Foundation Details: Concrete
- LotSizeUnits: Feet
- LotDepth: 134
- LotWidth: 60
- PropertyFeatures: Clear View, Lake/Pond, Library, Park, Public Transit, Ravine
| School Name | Type | Grades | Catchment | Distance |
|---|---|---|---|---|
| {{ item.school_type }} | {{ item.school_grades }} | {{ item.is_catchment? 'In Catchment': '' }} | {{ item.distance }} |


