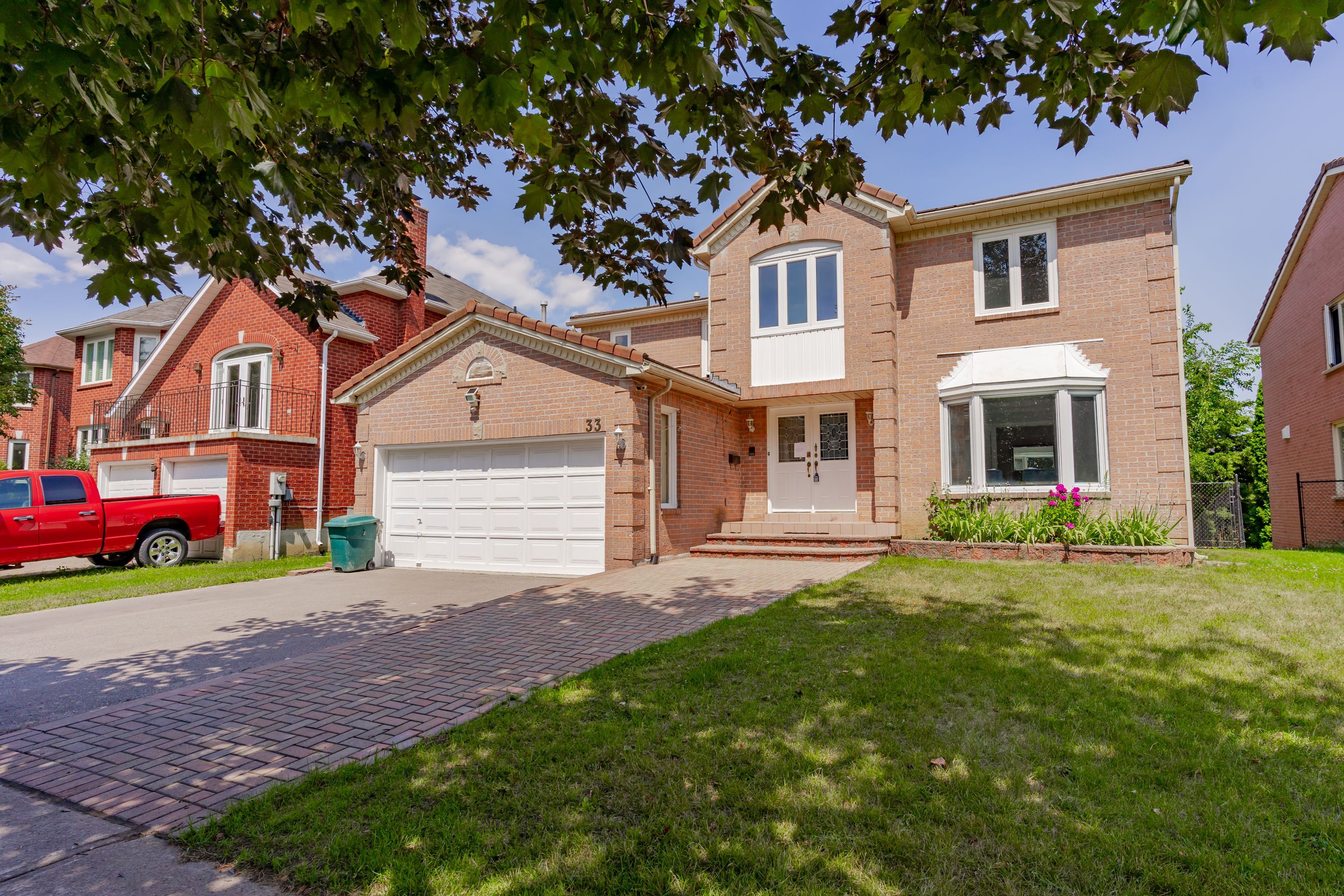$1,899,000
33 John Stiver Crescent, Markham, ON L3R 9B1
Buttonville, Markham,
 Properties with this icon are courtesy of
TRREB.
Properties with this icon are courtesy of
TRREB.![]()
Location! Location! Location! Beautiful Prime Buttonville Area backing on to a Walking Trail Abuts Green Space. A solid wide 54 feet Lot property with unique Marley roof built by the reputable Huron Homes. 3,199 Sq.Ft.Above Ground (MPAC), Over 4,000 Sq.Ft.(Matterport) including Unfinished Basement. 4 Large Bedrooms + Den on the second floor, great for work-from-home or a functional playroom. Spacious private library on the first floor and a bright family room overlooking the ravine-like greens. Large raised wooden deck with two entrances from the family room and eat-in kitchen. Formal Dining Room with Pocket Doors. Large windows offer plenty of natural light. Double garage with room for 3 additional cars on private driveway. Original owner offers a great deal in this prime neighborhood. Movitated Original Owner/Seller.
- HoldoverDays: 60
- Architectural Style: 2-Storey
- Property Type: Residential Freehold
- Property Sub Type: Detached
- DirectionFaces: West
- GarageType: Attached
- Directions: Woodbine Ave.,North of Hwy 7, TurnRright on Apple Creek Blvd.,Turn Left on John Button Blvd to John Stiver on the right.
- Tax Year: 2025
- Parking Features: Private Double
- ParkingSpaces: 3
- Parking Total: 5
- WashroomsType1: 3
- WashroomsType1Level: Second
- WashroomsType2: 1
- WashroomsType2Level: Ground
- BedroomsAboveGrade: 4
- BedroomsBelowGrade: 1
- Fireplaces Total: 1
- Interior Features: Auto Garage Door Remote
- Basement: Full, Unfinished
- Cooling: Central Air
- HeatSource: Gas
- HeatType: Forced Air
- LaundryLevel: Main Level
- ConstructionMaterials: Brick
- Exterior Features: Deck
- Roof: Other
- Pool Features: None
- Sewer: Sewer
- Foundation Details: Concrete
- Parcel Number: 030440583
- LotSizeUnits: Feet
- LotDepth: 110.89
- LotWidth: 54.13
| School Name | Type | Grades | Catchment | Distance |
|---|---|---|---|---|
| {{ item.school_type }} | {{ item.school_grades }} | {{ item.is_catchment? 'In Catchment': '' }} | {{ item.distance }} |


