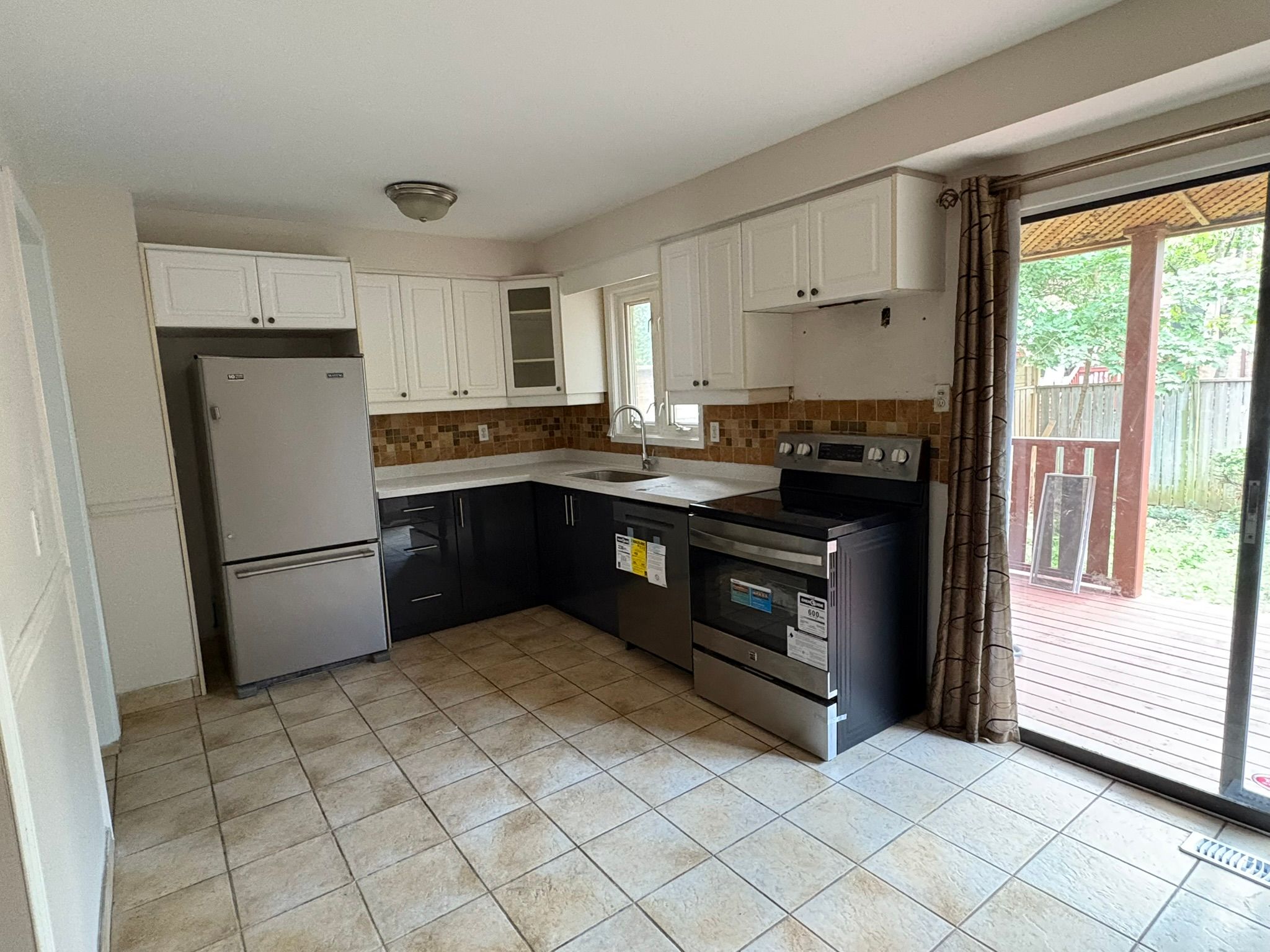$3,500
16 Tinti Place, Vaughan, ON L4J 5B2
Crestwood-Springfarm-Yorkhill, Vaughan,
 Properties with this icon are courtesy of
TRREB.
Properties with this icon are courtesy of
TRREB.![]()
Discover this charming home nestled on a quiet, family-friendly street in the prestigious Crestwood community of Vaughan. Offering the perfect balance of comfort and convenience, this residence is surrounded by top-rated schools, vibrant community centers, shopping malls, public transit, and nearby places of worship. Step outside to enjoy your own private backyard oasis, complete with a spacious wooden deck ideal for summer barbecues, quiet evenings, or entertaining guests. Inside, the main floor welcomes you with natural light, a generously sized eat-in kitchen, freshly painted interiors, elegant hardwood flooring, and modern lights that create a warm, inviting ambiance. A true blend of lifestyle and location perfect for families seeking both tranquility and easy access to Vaughan's best amenities. ** Update include New SS Dishwasher, Cooking Range, Washer Dryer, Microwave New Vanity, Freshly Painted **
- HoldoverDays: 90
- Architectural Style: 2-Storey
- Property Type: Residential Freehold
- Property Sub Type: Detached
- DirectionFaces: West
- GarageType: Attached
- Directions: 16 Tinti Pl, Vaughan
- ParkingSpaces: 1
- Parking Total: 2
- WashroomsType1: 1
- WashroomsType1Level: Main
- WashroomsType2: 1
- WashroomsType2Level: Second
- WashroomsType3: 1
- WashroomsType3Level: Basement
- BedroomsAboveGrade: 3
- Interior Features: Other
- Basement: Finished
- Cooling: Central Air
- HeatSource: Gas
- HeatType: Forced Air
- ConstructionMaterials: Brick Front
- Roof: Shingles
- Pool Features: None
- Sewer: Sewer
- Foundation Details: Unknown
- Parcel Number: 032560243
| School Name | Type | Grades | Catchment | Distance |
|---|---|---|---|---|
| {{ item.school_type }} | {{ item.school_grades }} | {{ item.is_catchment? 'In Catchment': '' }} | {{ item.distance }} |


