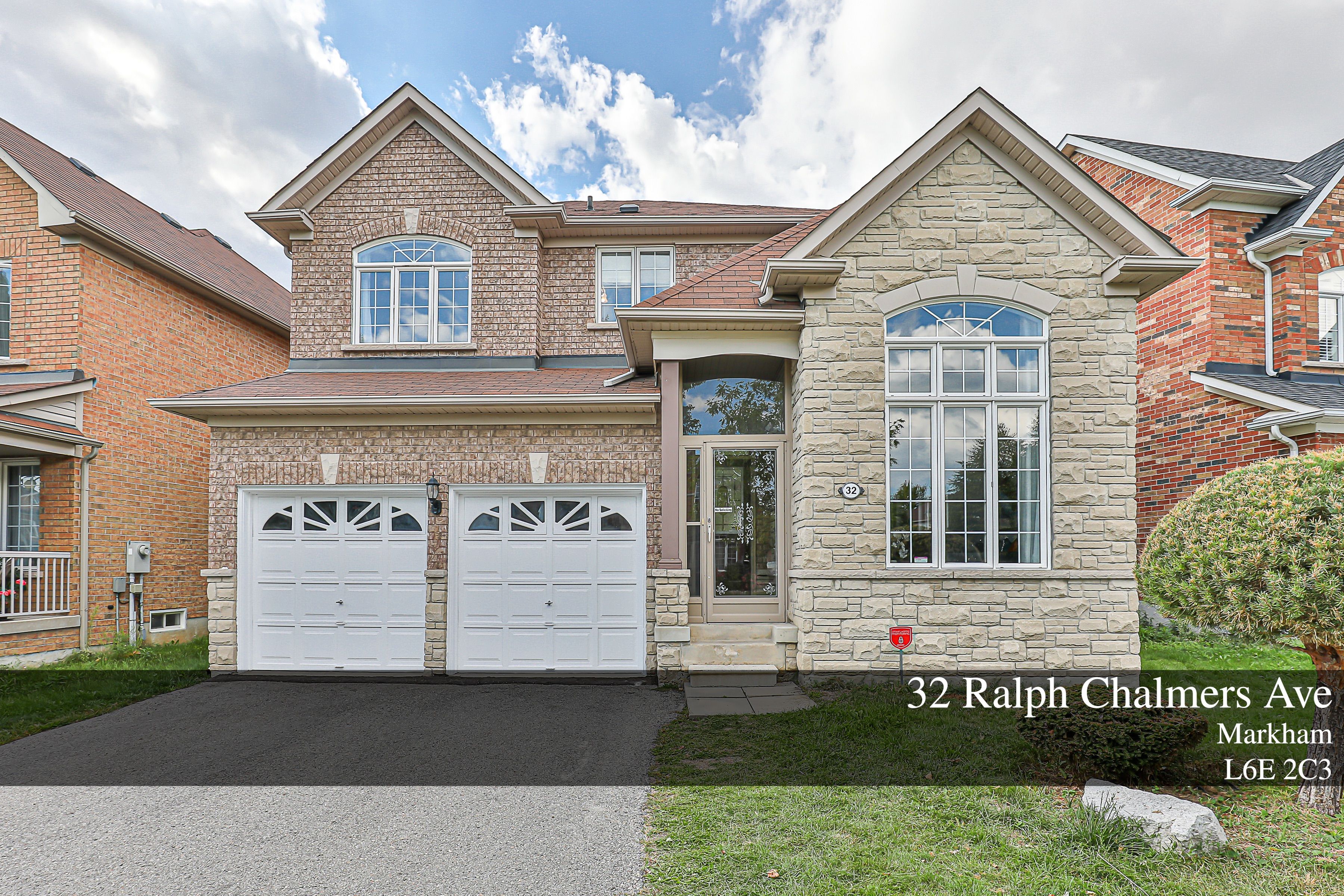$1,688,000
32 Ralph Chalmers Avenue, Markham, ON L6E 2C3
Wismer, Markham,
 Properties with this icon are courtesy of
TRREB.
Properties with this icon are courtesy of
TRREB.![]()
Welcome to 32 Ralph Chalmers, a beautifully renovated and meticulously maintained 4+1 bedroom double garage detached home in the family-friendly Wismer community, showcasing a stone and brick exterior on a premium 51 Ft front wide lot with professionally landscaped front and back yards. Step into the home and be greeted by a bright, open main floor with 9' ceilings, leading into a stunning living area with soaring 14' ceilings that soak in the morning sunshine - filling the space with warmth and natural light. Hardwood floors and pot lights flow throughout, complemented by a modern kitchen featuring quartz countertop, stylish backsplash, a functional centre island, and all stainless steel appliances - perfect for everyday family meals and gatherings. Upstairs, you'll find 4 generously sized bedrooms, including a primary suite with its own ensuite and walk-in closet. The fully finished basement adds even more versatility with an additional bedroom perfect for play, study, or hosting overnight guests. Outside, enjoy the custom-built oversized deck and fully landscaped backyard, a private retreat designed for family fun and year-round entertaining. Families will love the convenience of being within walking distance to top-ranked school Bur Oak Secondary School, Wismer Park, Food Basics, major banks, and other shopping and everyday essentials. Not to be missed!
- HoldoverDays: 90
- Architectural Style: 2-Storey
- Property Type: Residential Freehold
- Property Sub Type: Detached
- DirectionFaces: West
- GarageType: Built-In
- Directions: Major Mackenzie/Markham Rd
- Tax Year: 2025
- Parking Features: Private Double
- ParkingSpaces: 6
- Parking Total: 8
- WashroomsType1: 1
- WashroomsType1Level: Ground
- WashroomsType2: 1
- WashroomsType2Level: Second
- WashroomsType3: 1
- WashroomsType3Level: Second
- WashroomsType4: 1
- WashroomsType4Level: Basement
- BedroomsAboveGrade: 4
- BedroomsBelowGrade: 1
- Interior Features: Carpet Free, Water Softener, Water Purifier
- Basement: Finished
- Cooling: Central Air
- HeatSource: Gas
- HeatType: Forced Air
- LaundryLevel: Main Level
- ConstructionMaterials: Brick, Stone
- Roof: Asphalt Shingle
- Pool Features: None
- Sewer: Sewer
- Foundation Details: Concrete
- LotSizeUnits: Feet
- LotDepth: 98.43
- LotWidth: 51.03
- PropertyFeatures: Fenced Yard, Park, Public Transit, Library, Place Of Worship, Rec./Commun.Centre
| School Name | Type | Grades | Catchment | Distance |
|---|---|---|---|---|
| {{ item.school_type }} | {{ item.school_grades }} | {{ item.is_catchment? 'In Catchment': '' }} | {{ item.distance }} |


