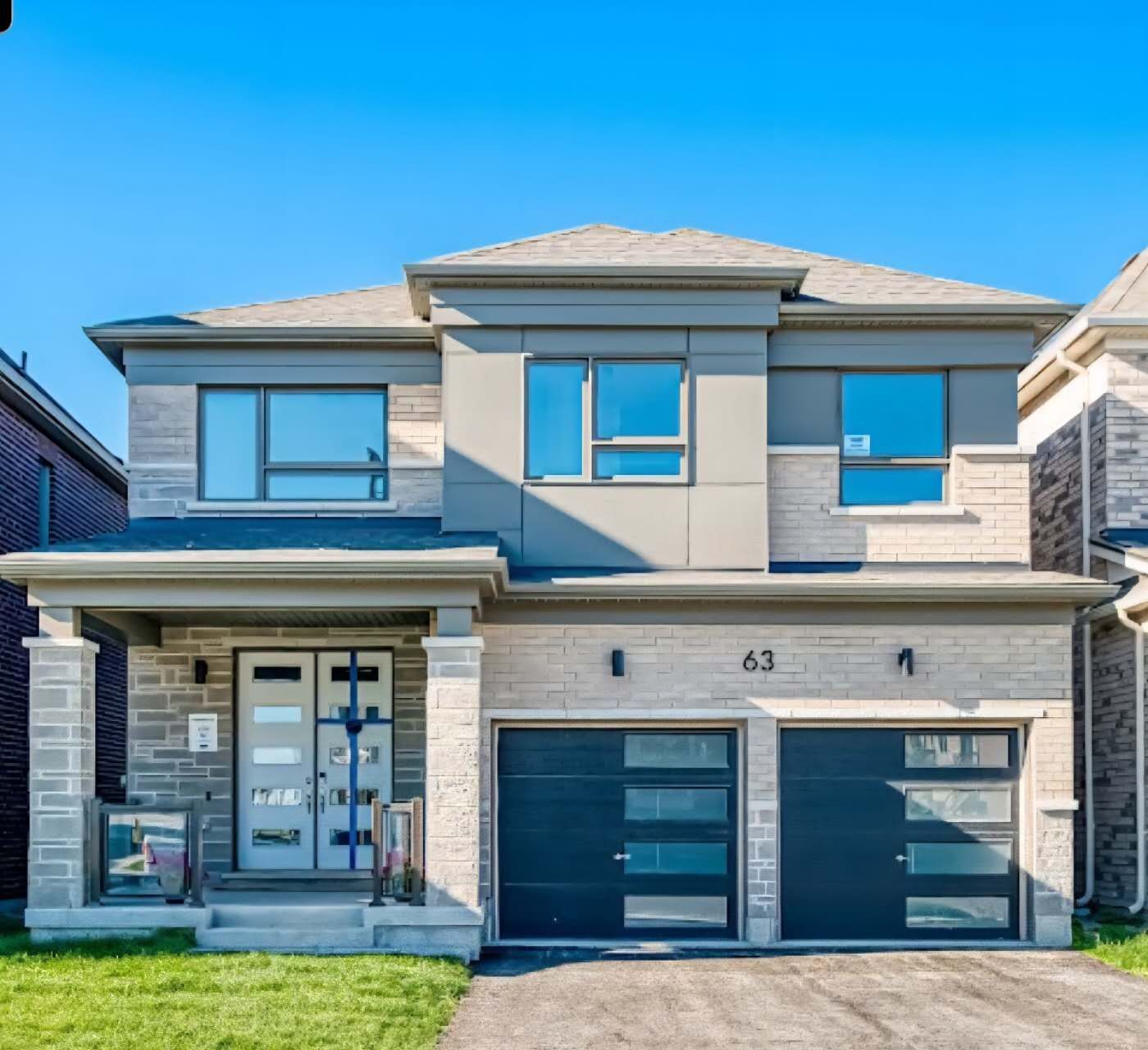$1,799,000
63 Greenridge Crescent, Markham, ON L6C 3M1
Victoria Square, Markham,
 Properties with this icon are courtesy of
TRREB.
Properties with this icon are courtesy of
TRREB.![]()
This brand-new, never-lived-in modern home boasts over $100K in upgrades and a versatile layout that can be converted to five bedrooms. It features 9-ft smooth ceilings on both levels, a custom kitchen with full-height cabinets, granite countertops with a double sink, and premium LG stainless-steel appliances. The living area includes a waffle-molded ceiling, gas fireplace, and elegant metal-iron staircase railings. Kitchen direct access to deck.The primary suite offers a private retreat with a tray ceiling and a spa-inspired ensuite with quartz double vanities and an upgraded tiled shower. The basement has walk-out potential with a separate entrance, and additional highlights include a Samsung washer and dryer, a roughed-in EV charger in the garage, and a prime location in a top school district near Pierre Elliott Trudeau HS, Richmond Green HS, parks, trails, Highway 404, GO Transit, Costco, and the Angus Glen Community Centreperfectly blending modern luxury with everyday convenience.
- HoldoverDays: 90
- Architectural Style: 2-Storey
- Property Type: Residential Freehold
- Property Sub Type: Detached
- DirectionFaces: East
- GarageType: Attached
- Directions: Markham road/ Steeles
- Tax Year: 2025
- Parking Features: Available
- ParkingSpaces: 4
- Parking Total: 6
- WashroomsType1: 1
- WashroomsType1Level: Ground
- WashroomsType2: 2
- WashroomsType2Level: Second
- BedroomsAboveGrade: 4
- Fireplaces Total: 1
- Interior Features: Carpet Free
- Basement: Full
- Cooling: Central Air
- HeatSource: Gas
- HeatType: Forced Air
- LaundryLevel: Upper Level
- ConstructionMaterials: Brick, Stucco (Plaster)
- Roof: Asphalt Shingle
- Pool Features: None
- Sewer: Sewer
- Foundation Details: Concrete
- LotSizeUnits: Feet
- LotDepth: 90
- LotWidth: 40
| School Name | Type | Grades | Catchment | Distance |
|---|---|---|---|---|
| {{ item.school_type }} | {{ item.school_grades }} | {{ item.is_catchment? 'In Catchment': '' }} | {{ item.distance }} |


