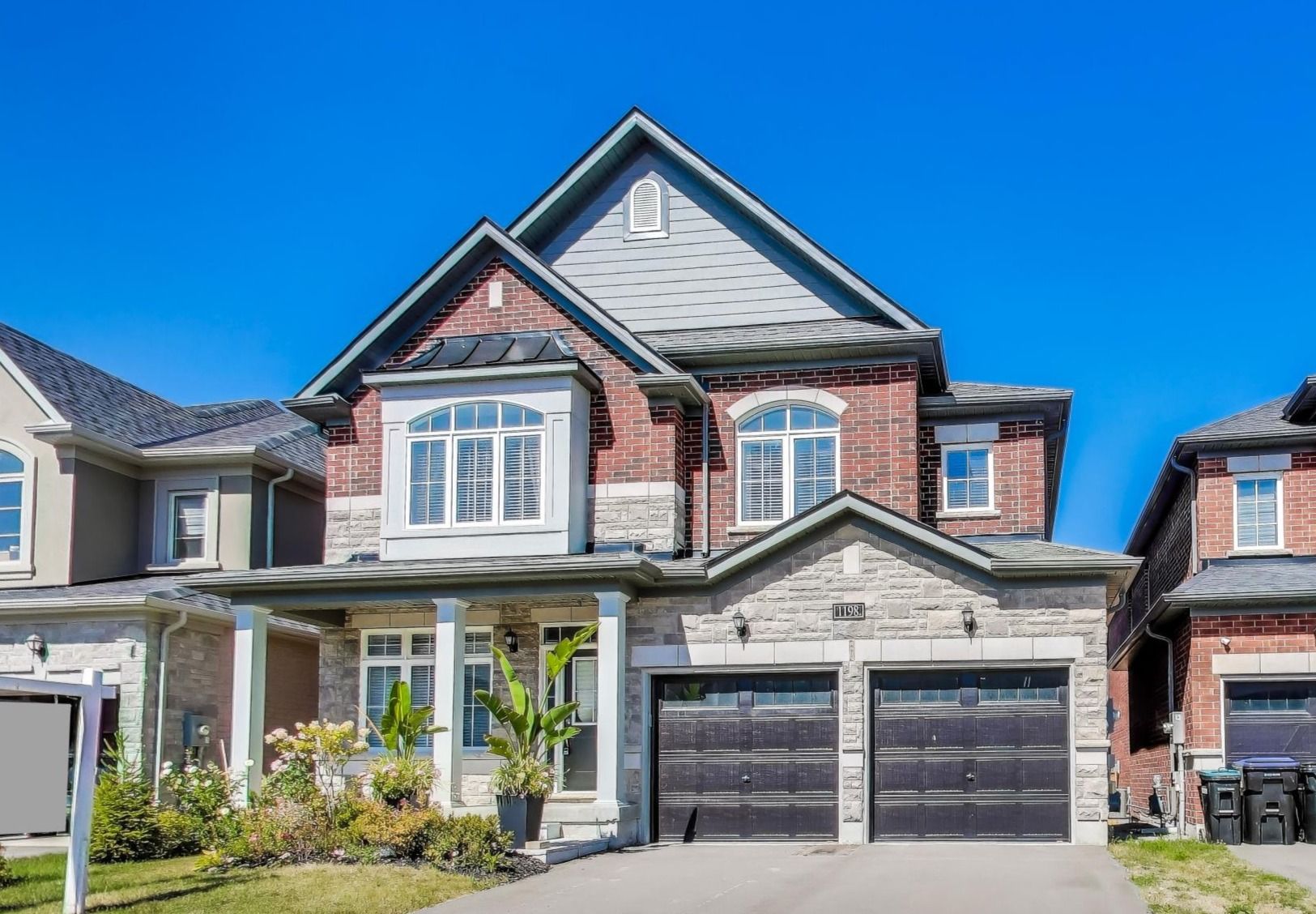$1,188,000
1198 Wickham Road, Innisfil, ON L9S 0P9
Rural Innisfil, Innisfil,
 Properties with this icon are courtesy of
TRREB.
Properties with this icon are courtesy of
TRREB.![]()
P-R-E-M-I-U-M_L-O-T_I-N_T-H-E_H-E-A-R-T_O-F_I-N-N-I-S-F-I-L-! ***Welcome To 1198 Wickham Rd.*** This beautiful home sits on a premium lot backing onto a pond & trail in one of Innisfil's most sought-after neighbourhoods, offering the perfect blend of modern living and small-town charm. Inside, you'll find a thoughtfully designed layout filled with natural light, spacious principal rooms, and finishes that strike the perfect balance of style and comfort. Over $100,000 spent on upgrades to make this home the perfect family living by Lake Simcoe. Convenience is at your fingertips with schools, shops @Tanger Outlets, restaurants, and Highway 400 access all nearby. Just minutes from Innisfil Beach Park, enjoy sandy beaches, boating, playgrounds, and waterfront activities. Whether as your year-round residence or weekend escape, 1198 Wickham Road delivers unmatched value and lifestyle.
- HoldoverDays: 120
- Architectural Style: 2-Storey
- Property Type: Residential Freehold
- Property Sub Type: Detached
- DirectionFaces: North
- GarageType: Attached
- Directions: E of Yonge St on 6th Line.
- Tax Year: 2025
- ParkingSpaces: 2
- Parking Total: 4
- WashroomsType1: 2
- WashroomsType1Level: Second
- WashroomsType2: 1
- WashroomsType2Level: Second
- WashroomsType3: 1
- WashroomsType3Level: Main
- BedroomsAboveGrade: 4
- Interior Features: Auto Garage Door Remote, Water Heater
- Basement: Unfinished
- Cooling: Central Air
- HeatSource: Gas
- HeatType: Forced Air
- ConstructionMaterials: Brick Front, Stone
- Roof: Asphalt Shingle
- Pool Features: None
- Sewer: Sewer
- Foundation Details: Poured Concrete
- LotSizeUnits: Feet
- LotDepth: 116.34
- LotWidth: 42.03
- PropertyFeatures: Beach, School
| School Name | Type | Grades | Catchment | Distance |
|---|---|---|---|---|
| {{ item.school_type }} | {{ item.school_grades }} | {{ item.is_catchment? 'In Catchment': '' }} | {{ item.distance }} |


