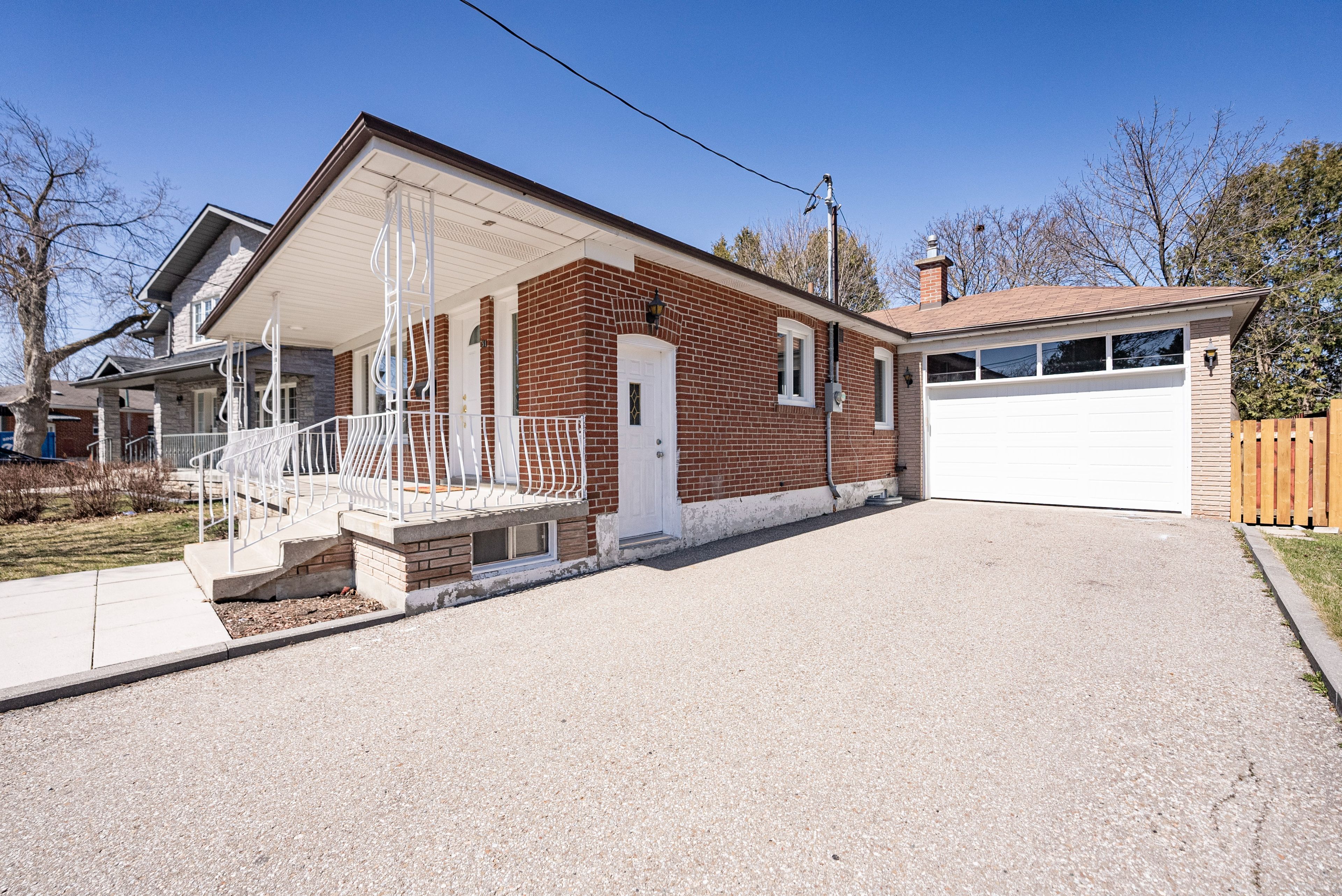$3,880
51 Rockport Crescent, Richmond Hill, ON L4C 2L7
Crosby, Richmond Hill,
 Properties with this icon are courtesy of
TRREB.
Properties with this icon are courtesy of
TRREB.![]()
Freshly renovated home offering two fully self-contained units (approx. 2150 sq. ft. combined, 1075 + 1075 sq. ft.), each with a private entrance and separate laundry perfect for extended families or tenants seeking privacy. Upgraded with 200-amp electrical service, designed for both comfort and functionality. Enjoy the convenience of a no-sidewalk lot with parking for up to 6 vehicles. Walk to Richmond Hill GO Station, public transit, and top-ranked schools. Just minutes from T&T Supermarket, Hillcrest Mall, Walmart, Mackenzie Health Hospital, parks, tennis clubs, and Hwy 404.This property is ideal for those seeking a move-in-ready rental opportunity in a highly desirable neighborhood.
- HoldoverDays: 60
- Architectural Style: Bungalow
- Property Type: Residential Freehold
- Property Sub Type: Detached
- DirectionFaces: North
- GarageType: Attached
- Directions: Bayview and Crosby
- Parking Features: Private
- ParkingSpaces: 6
- Parking Total: 7
- WashroomsType1: 1
- WashroomsType1Level: Main
- WashroomsType2: 1
- WashroomsType2Level: Basement
- BedroomsAboveGrade: 3
- BedroomsBelowGrade: 2
- Interior Features: Water Meter
- Basement: Separate Entrance, Apartment
- Cooling: Central Air
- HeatSource: Gas
- HeatType: Forced Air
- ConstructionMaterials: Brick
- Roof: Asphalt Shingle
- Pool Features: None
- Sewer: None
- Foundation Details: Concrete
- LotSizeUnits: Feet
- LotDepth: 100
- LotWidth: 50
- PropertyFeatures: Fenced Yard, Park, Public Transit, School
| School Name | Type | Grades | Catchment | Distance |
|---|---|---|---|---|
| {{ item.school_type }} | {{ item.school_grades }} | {{ item.is_catchment? 'In Catchment': '' }} | {{ item.distance }} |


