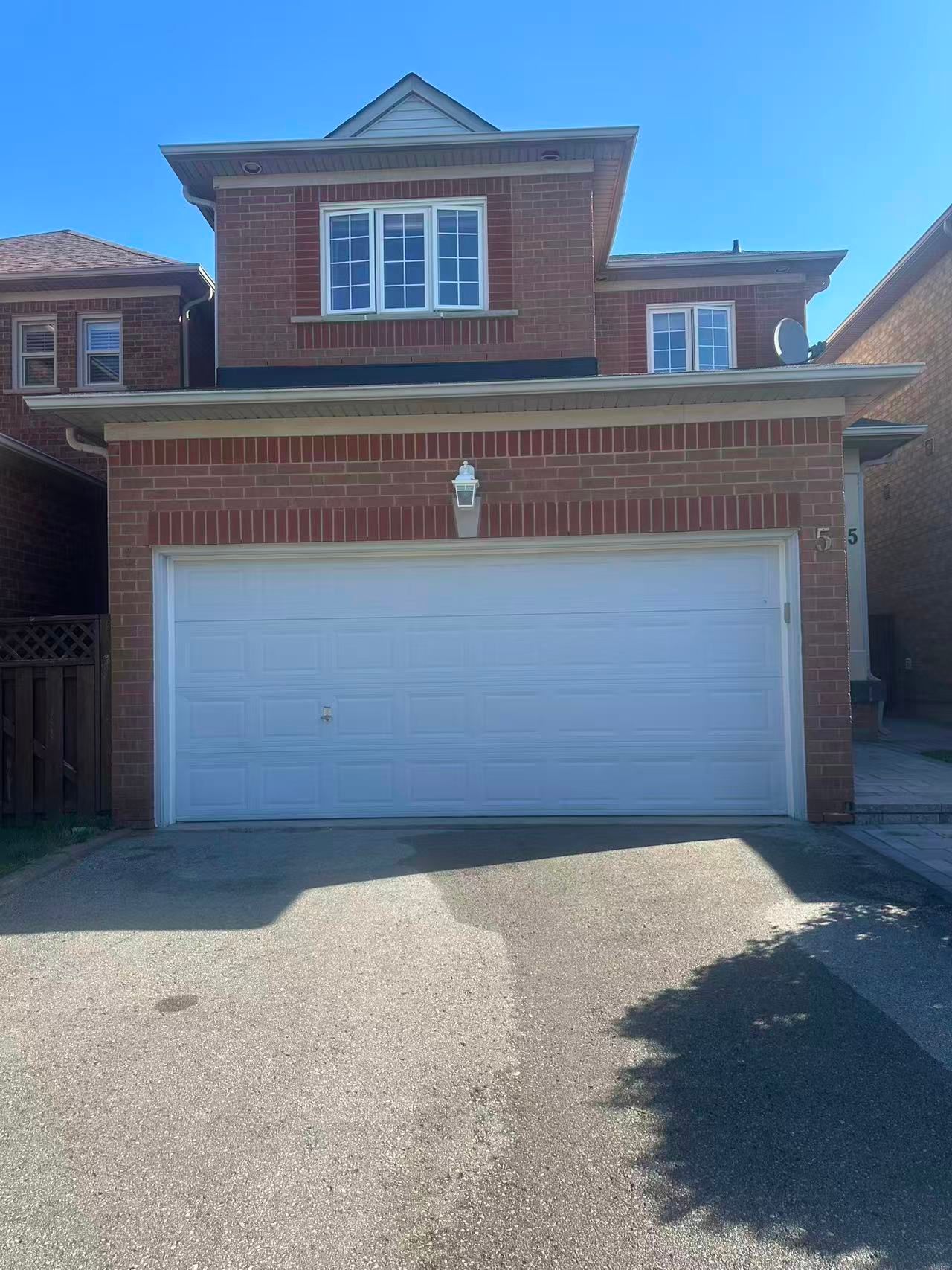$3,500
5 Ballymore Drive, Aurora, ON L4G 7E8
Bayview Wellington, Aurora,
 Properties with this icon are courtesy of
TRREB.
Properties with this icon are courtesy of
TRREB.![]()
Great Neighborhood In Aurora!! Close To All Amenities, This 4 Bedroom House Is Across The Green Conservation Area And Pond. 9' Ceils On Main, Large Eat-In Kitchen W/W/Out To Private Yard. Main Floor, Family Room W/Gas Frpls. Hardwood Floor Thu-Out Home. Main bedroom W/W/I Closet & 4 Ps Ens. Hardwood Upstairs. Sky Light and Direct Access To Garage. Basement was renovated in 2021. Close To Schools, Shopping And Transit. Fenced backyard. Good ranking Dr. G.W. William secondary school! This home is perfect for any family looking for comfort and style.
- HoldoverDays: 90
- Architectural Style: 2-Storey
- Property Type: Residential Freehold
- Property Sub Type: Detached
- DirectionFaces: East
- GarageType: Attached
- Directions: Bayview/St. John's
- Parking Features: Private Double
- ParkingSpaces: 2
- Parking Total: 4
- WashroomsType1: 1
- WashroomsType1Level: Second
- WashroomsType2: 1
- WashroomsType2Level: Second
- WashroomsType3: 1
- WashroomsType3Level: Ground
- WashroomsType4: 1
- WashroomsType4Level: Basement
- BedroomsAboveGrade: 4
- BedroomsBelowGrade: 1
- Interior Features: Carpet Free
- Basement: Finished
- Cooling: Central Air
- HeatSource: Gas
- HeatType: Forced Air
- LaundryLevel: Lower Level
- ConstructionMaterials: Brick
- Roof: Asphalt Shingle
- Pool Features: None
- Sewer: Sewer
- Foundation Details: Concrete Block
- LotSizeUnits: Feet
- LotDepth: 113.5
- LotWidth: 30
| School Name | Type | Grades | Catchment | Distance |
|---|---|---|---|---|
| {{ item.school_type }} | {{ item.school_grades }} | {{ item.is_catchment? 'In Catchment': '' }} | {{ item.distance }} |


