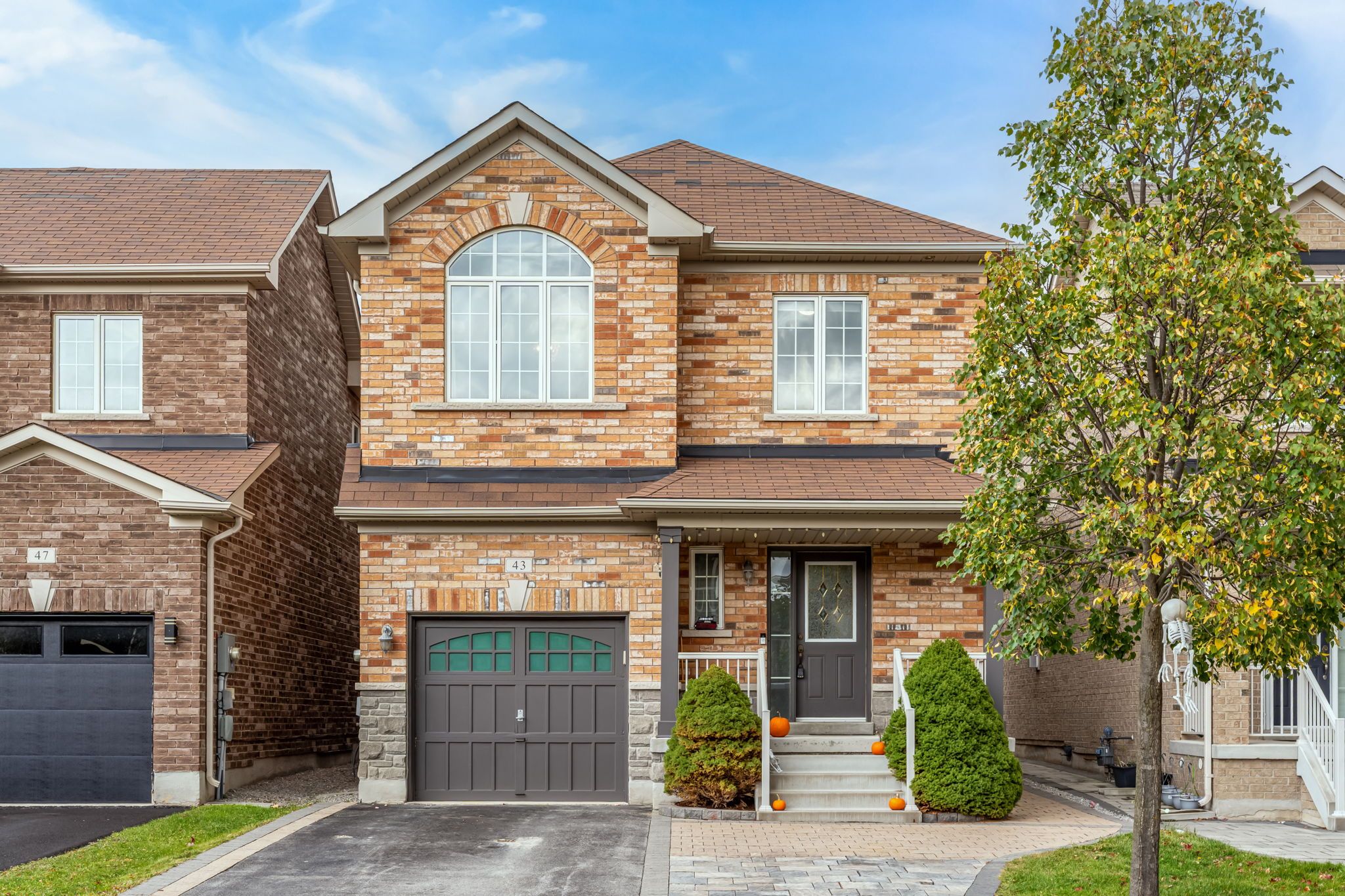$949,999
43 Naylor Drive, Bradford West Gwillimbury, ON L3Z 0J8
Bradford, Bradford West Gwillimbury,
 Properties with this icon are courtesy of
TRREB.
Properties with this icon are courtesy of
TRREB.![]()
Welcome to your dream home! This beautifully maintained, detached 3-bedroom residence is hitting the market for the first time and is nestled in a peaceful, family-oriented community. Perfect for growing families, this home combines modern comfort with exceptional versatility. Spacious & modern, bright and airy open-concept living areas with ample natural light, ideal for both relaxation and entertaining. Well-appointed bedrooms offer plenty of space for family, guests, or a home office. Finished basement with a second kitchen and a separate entrance. Meticulously cared for, showcasing quality finishes and thoughtful updates throughout.Situated in a quiet, family-friendly neighbourhood with easy access to schools, parks, shopping, and transit.
- HoldoverDays: 60
- Architectural Style: 2-Storey
- Property Type: Residential Freehold
- Property Sub Type: Detached
- DirectionFaces: East
- GarageType: Attached
- Directions: Line 8 and Barrie St
- Tax Year: 2025
- ParkingSpaces: 1
- Parking Total: 2
- WashroomsType1: 1
- WashroomsType1Level: Main
- WashroomsType2: 1
- WashroomsType2Level: Second
- WashroomsType3: 1
- WashroomsType3Level: Second
- WashroomsType4: 1
- WashroomsType4Level: Basement
- BedroomsAboveGrade: 3
- Interior Features: None
- Basement: Finished, Separate Entrance
- Cooling: Central Air
- HeatSource: Gas
- HeatType: Forced Air
- LaundryLevel: Upper Level
- ConstructionMaterials: Brick
- Roof: Shingles
- Pool Features: None
- Sewer: Sewer
- Foundation Details: Poured Concrete
- Parcel Number: 580330851
- LotSizeUnits: Feet
- LotDepth: 113.19
- LotWidth: 30.02
| School Name | Type | Grades | Catchment | Distance |
|---|---|---|---|---|
| {{ item.school_type }} | {{ item.school_grades }} | {{ item.is_catchment? 'In Catchment': '' }} | {{ item.distance }} |


