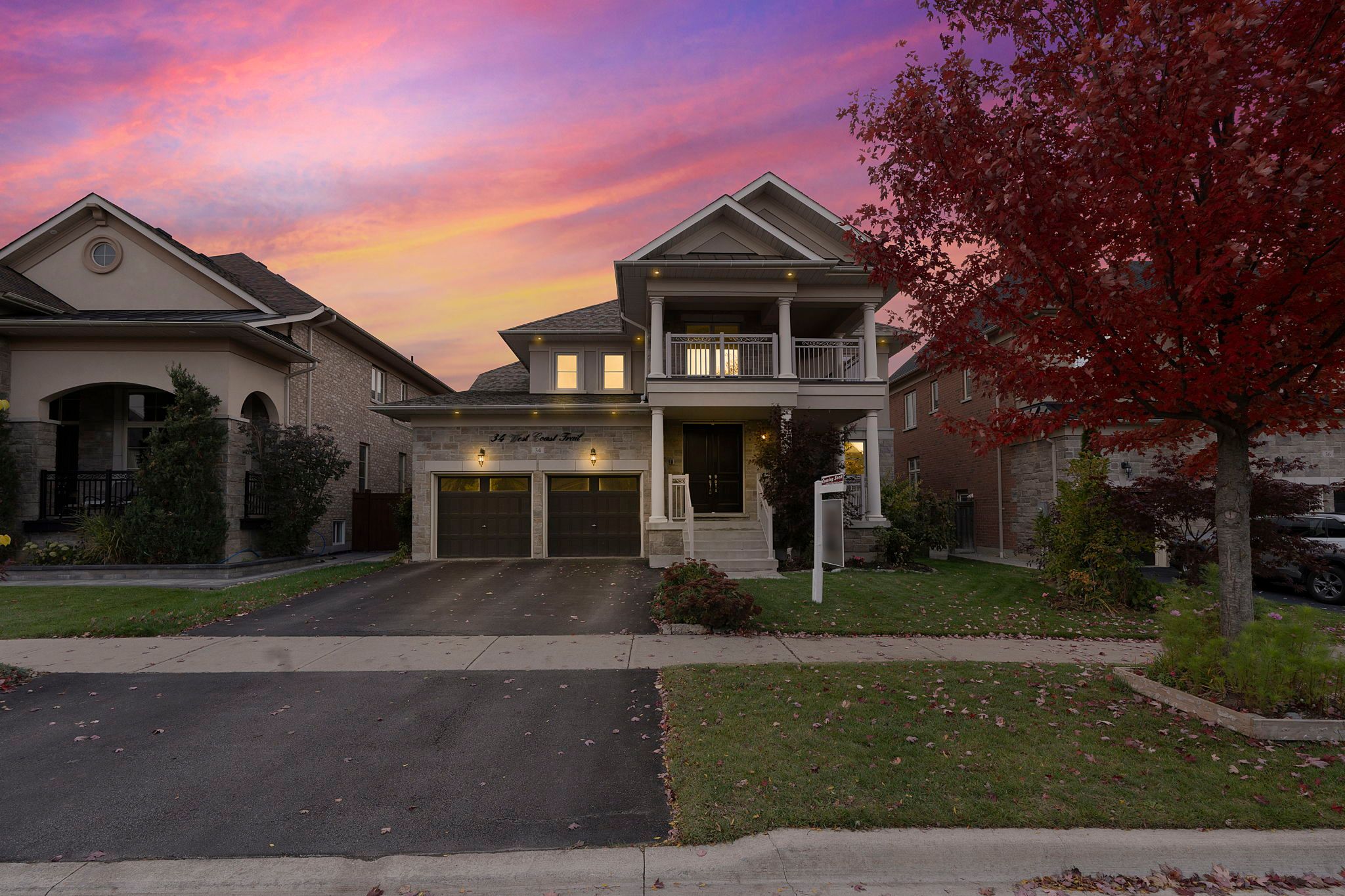$1,599,000
34 West Coast Trail, King, ON L7B 0A4
Nobleton, King,
 Properties with this icon are courtesy of
TRREB.
Properties with this icon are courtesy of
TRREB.![]()
Beautifully designed 4+1bedroom, 4-bathroom detached home in Nobleton's prestigious King Country Estates. This elegant layout features a welcoming front porch, an open-concept living and dining area, and a spacious kitchen with a breakfast area that flows into the family room with a cozy fireplace. The kitchen offers direct access to the backyard patio-perfect for indoor-outdoor living. Upstairs, the expansive primary suite includes a 6-piece ensuite, walk-in closet, and charming Juliette balcony. Two additional bedrooms share a Jack-and-Jill bathroom-one with a walk-in closet and the other with access to a private balcony. A fourth bedroom enjoys its own ensuite and walk-in closet, while a versatile second-floor den offers space for a home office or study. A functional and beautifully crafted home in a sought-after community.
- HoldoverDays: 90
- Architectural Style: 2-Storey
- Property Type: Residential Freehold
- Property Sub Type: Detached
- DirectionFaces: West
- GarageType: Attached
- Directions: Highway 27 And King Rd
- Tax Year: 2025
- Parking Features: Private Double
- ParkingSpaces: 2
- Parking Total: 5
- WashroomsType1: 1
- WashroomsType1Level: Main
- WashroomsType2: 1
- WashroomsType2Level: Second
- WashroomsType3: 2
- WashroomsType3Level: Second
- BedroomsAboveGrade: 4
- BedroomsBelowGrade: 1
- Interior Features: Water Softener
- Basement: Unfinished
- Cooling: Central Air
- HeatSource: Gas
- HeatType: Forced Air
- ConstructionMaterials: Brick, Stone
- Roof: Shingles
- Pool Features: None
- Sewer: Sewer
- Foundation Details: Concrete
- Parcel Number: 033580761
- LotSizeUnits: Feet
- LotDepth: 100.89
- LotWidth: 56.43
- PropertyFeatures: Library, Park, School, Golf, Public Transit, Place Of Worship
| School Name | Type | Grades | Catchment | Distance |
|---|---|---|---|---|
| {{ item.school_type }} | {{ item.school_grades }} | {{ item.is_catchment? 'In Catchment': '' }} | {{ item.distance }} |


