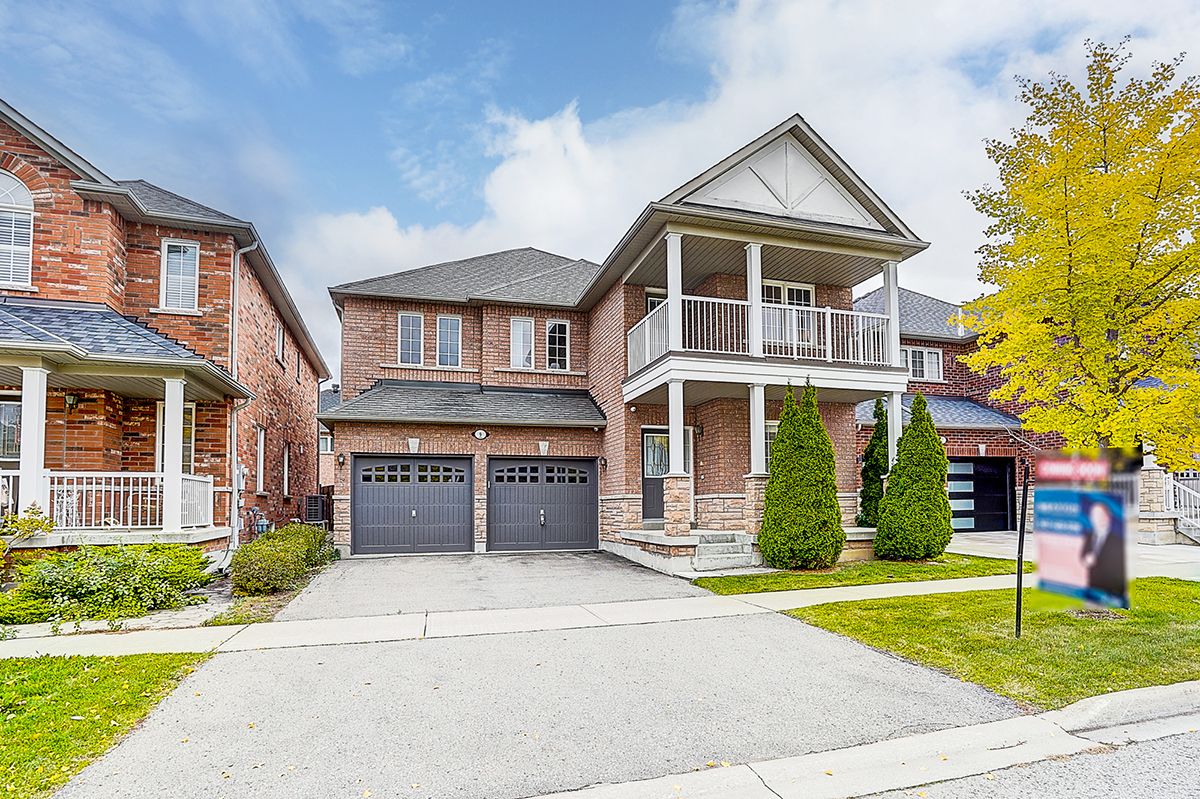$1,288,888
9 Outerbrook Road, Markham, ON L6E 1Y8
Greensborough, Markham,
 Properties with this icon are courtesy of
TRREB.
Properties with this icon are courtesy of
TRREB.![]()
Spacious and sun-filled 4-bedroom home in Greensborough, Markham most family-friendly community. This 2 Garage Detached House offers 9 ft ceilings on main, elegant hardwood in living/dining rooms, a cozy family room with gas fireplace, and an open-concept kitchen with stainless steel appliances. Enjoy direct garage access, main floor laundry, oak staircase, and a bright breakfast area with walkout to yard. The large primary bedroom features a luxurious 5-piece ensuite and walk-in closet, with a 4th bedroom walk-out balcony. Located in a top-rated school zone: children can attend highly acclaimed elementary and high schools including top-ranked Bur Oak Secondary School (#11 in Ontario, AP program, vibrant arts and academics). Walk to parks, great schools, and transit, move-in ready and ideal for families seeking comfort, excellent education, and convenience
- HoldoverDays: 30
- Architectural Style: 2-Storey
- Property Type: Residential Freehold
- Property Sub Type: Detached
- DirectionFaces: East
- GarageType: Attached
- Directions: Castlemore Ave & Delray Dr
- Tax Year: 2025
- Parking Features: Private
- ParkingSpaces: 4
- Parking Total: 4
- WashroomsType1: 1
- WashroomsType2: 2
- WashroomsType3: 1
- BedroomsAboveGrade: 4
- Interior Features: Other
- Basement: Unfinished
- Cooling: Central Air
- HeatSource: Gas
- HeatType: Forced Air
- ConstructionMaterials: Brick, Stone
- Roof: Asphalt Shingle
- Pool Features: None
- Sewer: Sewer
- Foundation Details: Concrete
- LotSizeUnits: Feet
- LotDepth: 89.34
- LotWidth: 40.06
| School Name | Type | Grades | Catchment | Distance |
|---|---|---|---|---|
| {{ item.school_type }} | {{ item.school_grades }} | {{ item.is_catchment? 'In Catchment': '' }} | {{ item.distance }} |


