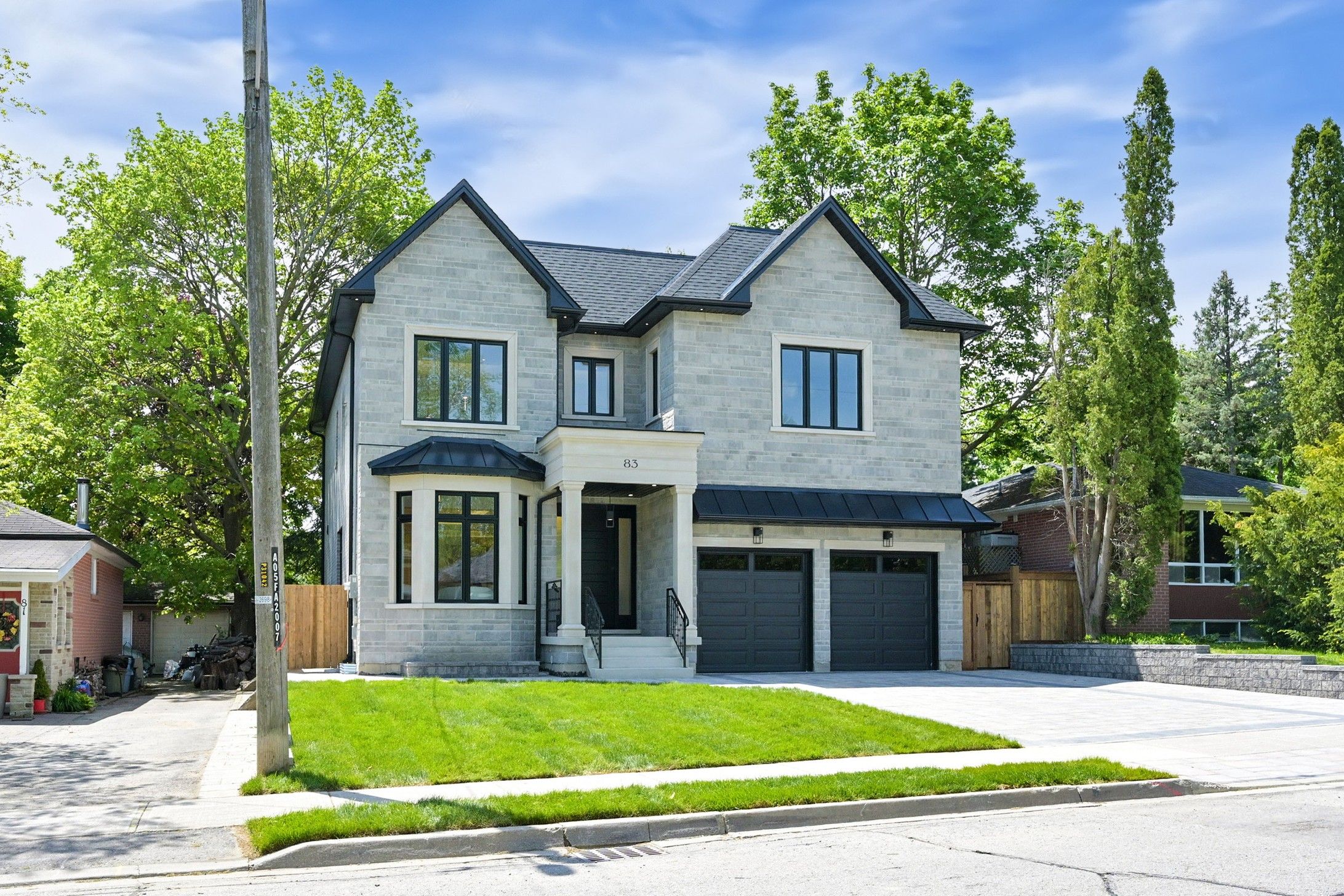$2,288,000
83 Richardson Drive, Aurora, ON L4G 1Z4
Aurora Highlands, Aurora,
 Properties with this icon are courtesy of
TRREB.
Properties with this icon are courtesy of
TRREB.![]()
Have You Seen The Rest? Come And See The Best! Brand New Untouched Custom-Built Masterpiece Set On A Premium 50x150 Lot. Finished From Top-To-Bottom With The Utmost Care, Quality & Architectural Design. Approximately 6000 Sqft of Meticulously Designed Total Living Space To Proudly Call Home. Professional landscaping, interlocking and a private fenced backyard oasis, perfect for refined outdoor living and entertaining. Greeted by the covered front porch and custom front door, enter the grand foyer with marble flooring, high ceiling and accent lighting. Throughout the home, luxurious touches like crown moulding, custom lighting, rich hardwood floors, soaring ceilings, and extensive custom millwork elevate every corner with a sense of grandeur. The gourmet kitchen is equipped with premium built-in kitchen appliances, custom cabinetry, quartz counters & backsplash, centre island with breakfast bar, storage and a wine fridge tailored for both intimate family meals and upscale entertaining. The dining area is highlighted by a stunning LED-lit custom feature wall, while the family room centers around a floor-to-ceiling fireplace with built-in cabinetry. Four expansive bedrooms, each with its own private ensuite and custom-built closets, providing unmatched privacy and comfort. The master suite boasts a spa-like ensuite with heated floors, deep soaker tub, frameless glass shower, and exquisite finishes that create a retreat of peace and indulgence. The huge finished basement is complete with a full wet bar and centre island with breakfast bar & sink, 3pc bathroom and an extra room that can be used as a bedroom, home theatre or gym. Additional highlights: high-efficiency HVAC system, central air conditioning, ventilation system, and a built-in double garage with remote control offering parking for up to six vehicles. Prime Aurora location! Surrounded by top-rated schools, parks, trails, golf courses, and minutes to Yonge Street, shops, restaurants, GO Transit & Hwy 404.
- HoldoverDays: 90
- Architectural Style: 2-Storey
- Property Type: Residential Freehold
- Property Sub Type: Detached
- DirectionFaces: South
- GarageType: Built-In
- Directions: Yonge/ Henderson
- Tax Year: 2024
- Parking Features: Private Double
- ParkingSpaces: 4
- Parking Total: 6
- WashroomsType1: 1
- WashroomsType1Level: Second
- WashroomsType2: 1
- WashroomsType2Level: Second
- WashroomsType3: 2
- WashroomsType3Level: Second
- WashroomsType4: 1
- WashroomsType4Level: Main
- WashroomsType5: 1
- WashroomsType5Level: Basement
- BedroomsAboveGrade: 4
- BedroomsBelowGrade: 1
- Interior Features: Auto Garage Door Remote, Bar Fridge, Built-In Oven, Carpet Free, Sump Pump, Ventilation System
- Basement: Finished
- Cooling: Central Air
- HeatSource: Gas
- HeatType: Forced Air
- ConstructionMaterials: Brick
- Roof: Shingles
- Pool Features: None
- Sewer: Sewer
- Foundation Details: Concrete
- Parcel Number: 036630170
- LotSizeUnits: Feet
- LotDepth: 150
- LotWidth: 50
- PropertyFeatures: Fenced Yard, Hospital, Library, School
| School Name | Type | Grades | Catchment | Distance |
|---|---|---|---|---|
| {{ item.school_type }} | {{ item.school_grades }} | {{ item.is_catchment? 'In Catchment': '' }} | {{ item.distance }} |


