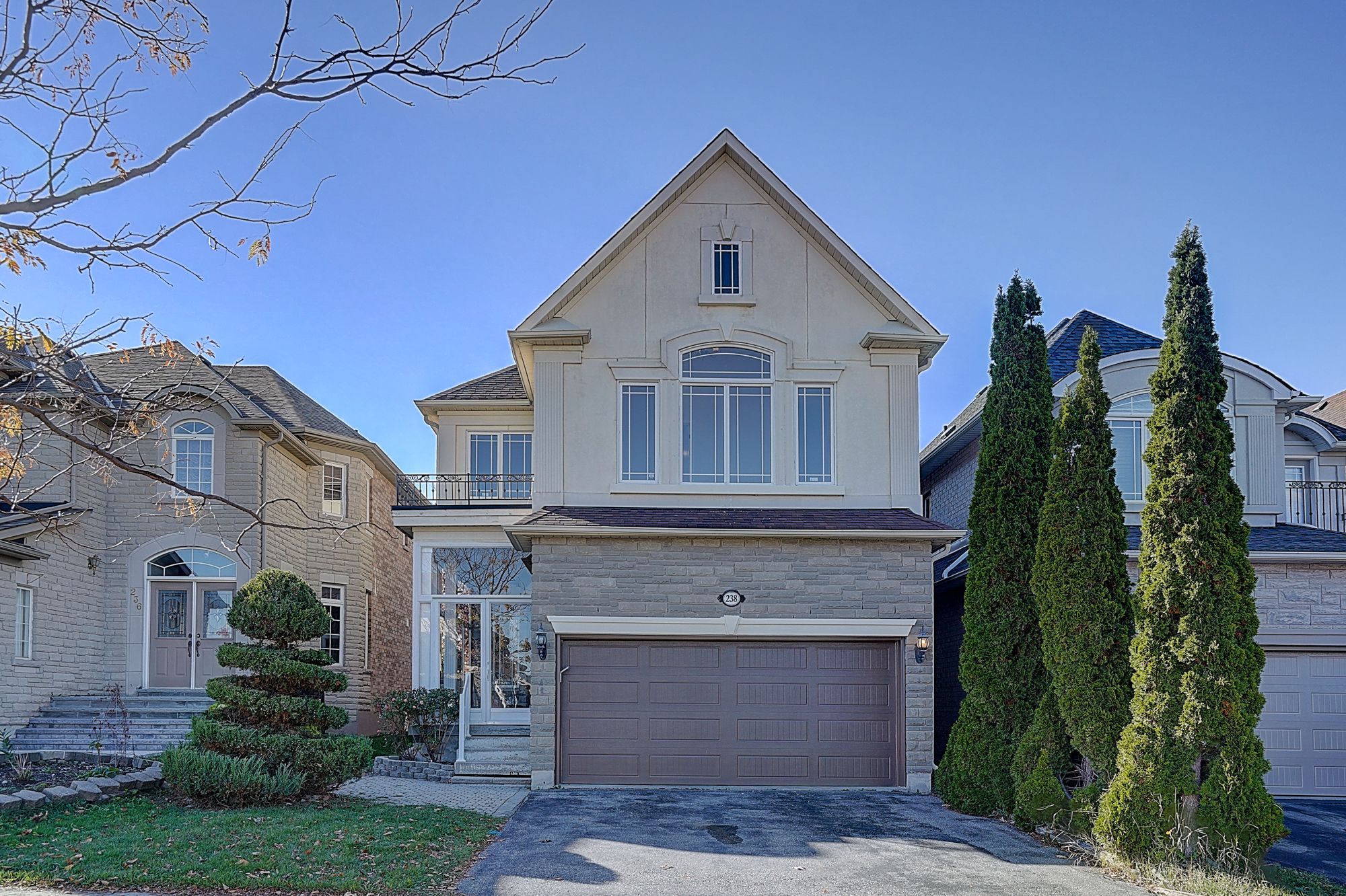$1,399,000
238 Frank Endean Road, Richmond Hill, ON L4S 2C4
Rouge Woods, Richmond Hill,
 Properties with this icon are courtesy of
TRREB.
Properties with this icon are courtesy of
TRREB.![]()
Welcome To This Pristine Residence Featuring 10-Foot Ceilings On The Main Floor, Nestled In The Highly Sought-After Rouge Woods Community. This Bright And Spacious Home Offers 2,205 Sq. Ft. (Above Ground) Of Decent Space by MPAC, Perfectly Combining Comfort And Functionality. It Includes 4 Bedrooms, 4 Bathrooms, And A Double Garage. The Main Floor Boasts A Cozy Family Room, A Formal Dining Area, And A Generous Breakfast Area Adjacent To The Semi-Open Concept Kitchen, Ideal For Both Everyday Living And Entertaining. Recently Freshly Painted On Both The Main And Second Floors, This Home Also Features Smooth Ceilings On The Main Level, Upgraded Light Fixtures, And A Large Ceiling Window Above The Staircase That Fills The Home With Natural Light Throughout The Day. Upstairs, Each Bedroom Having Direct Access To A Bathroom For Ultimate Convenience. You'll Find Four Spacious Bedrooms And Three Full Bathrooms, Providing Ample Privacy And Comfort For Every Family Member. The Unfinished Basement Offers Plenty Of Potential - Whether You Envision A Recreation Space, A Home Gym, Or Multi-Generational Living Quarters. Step Outside To A Freshly Painted Backyard Deck, Perfect For Relaxing, Entertaining, Or Enjoying Your Morning Coffee. This Is More Than Just A House - It's A Place To Grow, Share, And Truly Call Home. Ideally Located Within Walking Distance To Top-Rated Schools (Richmond Rose P.S. And Bayview S.S.), As Well As Nearby Parks, Trails, And Ponds. Enjoy Quick Access To Major Mackenzie, Hwy 404, Bayview Avenue, And Elgin Mills, Making Daily Errands And Commuting Effortless. Home - Beautifully Maintained And Ready To Welcome Its Next Family! A Must-See and Buy!
- HoldoverDays: 90
- Architectural Style: 2-Storey
- Property Type: Residential Freehold
- Property Sub Type: Detached
- DirectionFaces: West
- GarageType: Attached
- Directions: Bayview Ave/Major Mackenzie Dr
- Tax Year: 2025
- Parking Features: Private Double
- ParkingSpaces: 2
- Parking Total: 4
- WashroomsType1: 1
- WashroomsType1Level: Second
- WashroomsType2: 2
- WashroomsType2Level: Second
- WashroomsType3: 1
- WashroomsType3Level: Main
- BedroomsAboveGrade: 4
- Interior Features: Other
- Basement: Unfinished, Full
- Cooling: Central Air
- HeatSource: Gas
- HeatType: Forced Air
- ConstructionMaterials: Brick, Stucco (Plaster)
- Roof: Asphalt Shingle
- Pool Features: None
- Sewer: Sewer
- Foundation Details: Concrete
- Parcel Number: 031861867
- LotSizeUnits: Feet
- LotDepth: 109.91
- LotWidth: 31.99
| School Name | Type | Grades | Catchment | Distance |
|---|---|---|---|---|
| {{ item.school_type }} | {{ item.school_grades }} | {{ item.is_catchment? 'In Catchment': '' }} | {{ item.distance }} |


