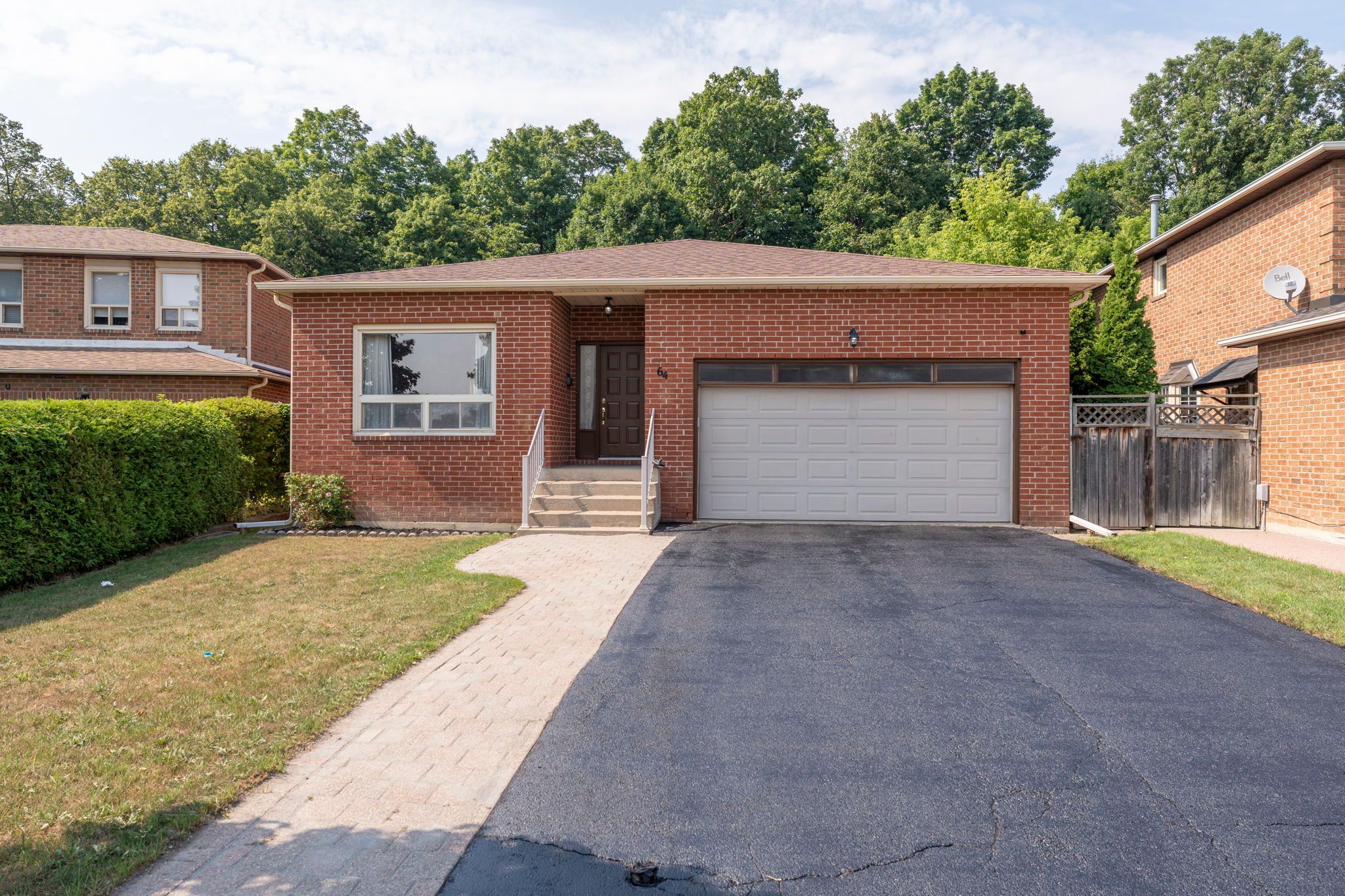$1,379,000
64 Brandy Crescent, Vaughan, ON L4L 3C7
East Woodbridge, Vaughan,
 Properties with this icon are courtesy of
TRREB.
Properties with this icon are courtesy of
TRREB.![]()
Highly desired 5-level backsplit on a quiet, family-oriented street backing onto a fully treed ravine - ultimate privacy with no rear neighbors. Original owner! This spacious, detached home offers two kitchens and excellent potential for multi-family living or a rental/investment project. Walk out from the family room to a serene backyard surrounded by nature backing onto Forest. Versatile layout with generous room sizes and endless possibilities for customization. Conveniently located close to highways, shopping, schools, and all amenities.
- HoldoverDays: 90
- Architectural Style: Backsplit 5
- Property Type: Residential Freehold
- Property Sub Type: Detached
- DirectionFaces: North
- GarageType: Built-In
- Directions: Pine Valley Dr. & Langstaff Rd.
- Tax Year: 2025
- Parking Features: Private
- ParkingSpaces: 4
- Parking Total: 6
- WashroomsType1: 1
- WashroomsType1Level: In Between
- WashroomsType2: 1
- WashroomsType2Level: Second
- BedroomsAboveGrade: 3
- Interior Features: None
- Basement: Separate Entrance, Partially Finished
- Cooling: Central Air
- HeatSource: Gas
- HeatType: Forced Air
- ConstructionMaterials: Brick
- Roof: Asphalt Shingle
- Pool Features: None
- Sewer: Sewer
- Foundation Details: Unknown
- Parcel Number: 032940048
- LotSizeUnits: Feet
- LotDepth: 125.02
- LotWidth: 44.25
| School Name | Type | Grades | Catchment | Distance |
|---|---|---|---|---|
| {{ item.school_type }} | {{ item.school_grades }} | {{ item.is_catchment? 'In Catchment': '' }} | {{ item.distance }} |


