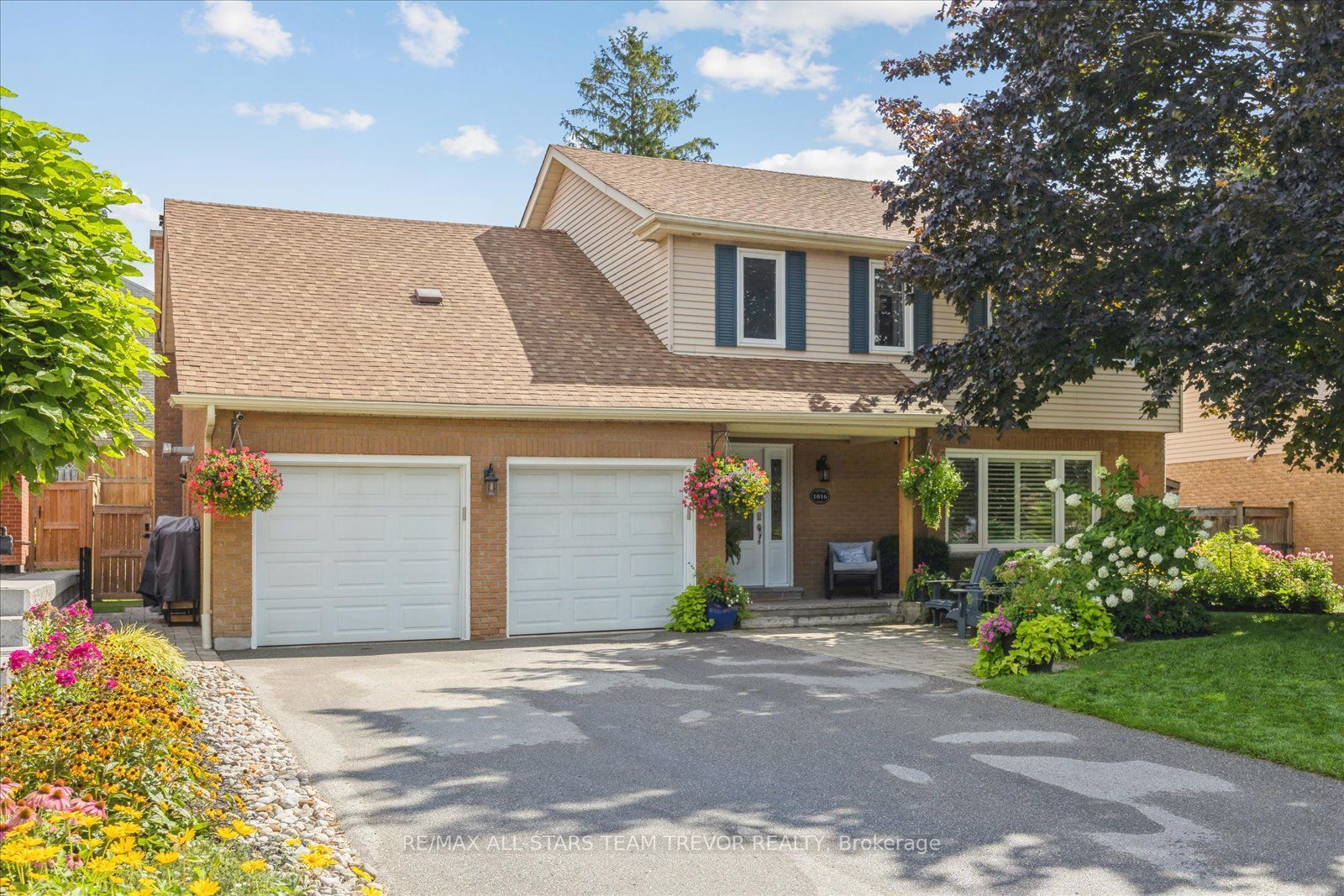$1,449,000
1016 Easthill Court, Newmarket, ON L3Y 5V3
Gorham-College Manor, Newmarket,
 Properties with this icon are courtesy of
TRREB.
Properties with this icon are courtesy of
TRREB.![]()
Stunning Detached Home with Heated In-ground Saltwater Pool! This impeccably updated home offers luxurious living inside & out, located on a quiet, highly sought-after dead-end street minutes from Hwy 404, the new Costco, & all town amenities. 5+1 bedrooms, 4 beautifully renovated baths & finished basement, this home checks every box. Step inside to a grand entrance featuring coffered ceiling, crown moulding & hardwood staircase. The main floor showcases new hardwood & tile flooring, LED pot lights, sunken family room with custom built-in cabinetry, LED lighting, walnut mantle, & cozy wood-burning fireplace. The heart of the home is the huge custom kitchen, designed for entertaining & everyday living with a large island, bar fridge, coffee station, desk area, quartz countertops & stainless appliances. Adjacent is a stunning powder room featuring custom walnut vanity & quartz countertop. Upstairs, the primary suite is a true retreat with double walk-in closets, hardwood flooring & luxurious ensuite offering a large walk-in glass shower, double quartz vanity, heated floors & LED lighting. The main bath also features quartz counters, custom vanity & new tile. The finished basement includes a spacious rec room with built-ins, gym with rubber flooring, an additional bedroom & 3-piece bathroom with heated floors. Step outside to your private oasis! Enjoy the heated in-ground saltwater pool with fountains, interlocking stone patio, electric awning & fully fenced yard for complete privacy. Professionally landscaped with gardens, hardscaping, landscape lighting, soffit pot lights & built-in irrigation system. BBQ hookup & generator panel/port for peace of mind. Additional features: Smart panel with LED colour-changing lighting, 200A electrical upgrade with surge protection, Heated garage, Updated windows, doors, trim, Laundry room with quartz counters & stackable washer/dryer. This home is move-in ready, meticulously maintained & shows 10+ with pride of ownership!
- HoldoverDays: 30
- Architectural Style: 2-Storey
- Property Type: Residential Freehold
- Property Sub Type: Detached
- DirectionFaces: East
- GarageType: Attached
- Directions: LESLIE TO GORHAM TO EASTHILL
- Tax Year: 2025
- Parking Features: Private Double
- ParkingSpaces: 4
- Parking Total: 6
- WashroomsType1: 2
- WashroomsType1Level: Upper
- WashroomsType2: 1
- WashroomsType2Level: Main
- WashroomsType3: 1
- WashroomsType3Level: Lower
- BedroomsAboveGrade: 5
- BedroomsBelowGrade: 1
- Interior Features: None
- Basement: Full, Finished
- Cooling: Central Air
- HeatSource: Gas
- HeatType: Forced Air
- LaundryLevel: Main Level
- ConstructionMaterials: Brick, Aluminum Siding
- Roof: Asphalt Shingle
- Pool Features: Inground
- Sewer: Sewer
- Foundation Details: Concrete
- Parcel Number: 036180092
- LotSizeUnits: Feet
- LotDepth: 91.16
- LotWidth: 65.04
- PropertyFeatures: Fenced Yard, Hospital, Public Transit, School
| School Name | Type | Grades | Catchment | Distance |
|---|---|---|---|---|
| {{ item.school_type }} | {{ item.school_grades }} | {{ item.is_catchment? 'In Catchment': '' }} | {{ item.distance }} |


