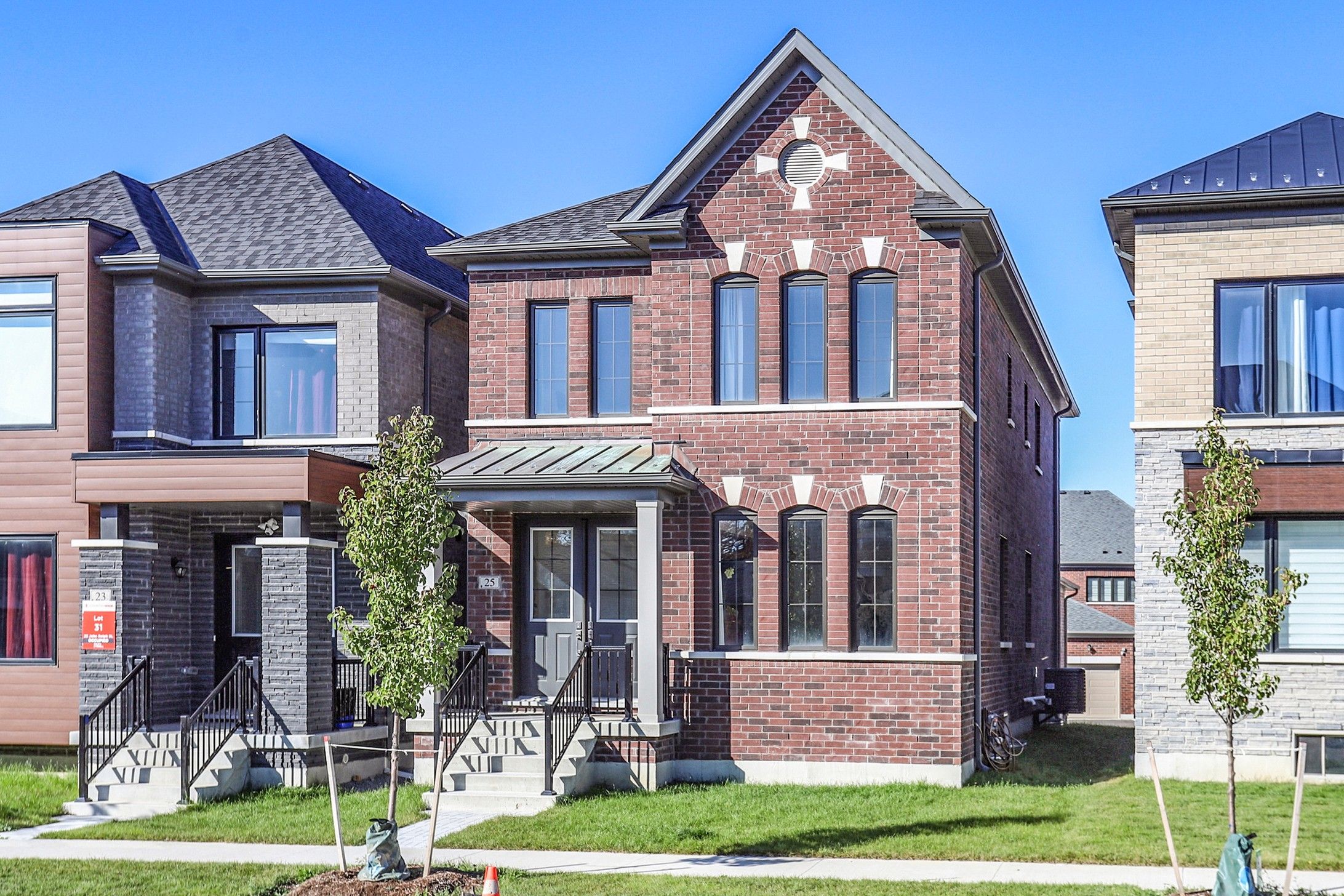$1,299,000
25 John Rolph Street, Markham, ON L6B 1R8
Cornell, Markham,
 Properties with this icon are courtesy of
TRREB.
Properties with this icon are courtesy of
TRREB.![]()
1 Year New Detached Home with attached 2 Car Garage in High Demand Cornell Community! Close to 2500 S.F + Unfin, Bsmt with Separate Entrance. All Brick Exterior w/ Double Door Entrance & Covered Porch. Open Concept Layout. 9' Ceilings on all Levels ( Main, Upper & Bsmt). $$$ Upgrades: Pot Lights & Hardwood Flooring throughout, Oak Staircase with Iron Pickets. Modern Kitchen w/ Extended Cabinet & Valance Lighting, Quartz Countertop, S/S Appl & Backsplash. Large Centre Island w/ Breakfast Bar. 4 Bdrms & 3 Baths on the 2nd Floor, Quartz Vanity Top in All Baths. Double Car Garage + 2 Parking Spots on Driveway ( Possible to make extra car parking beside the Garage). A+ School District - Bill Hogarth SS. Steps to Park & Trail, Close to Public Transit , Hwy 407, Markham Stouffville Hospital & Cornell Community Centre, Mins to Markville Mall & Supermarket...
- HoldoverDays: 90
- Architectural Style: 2-Storey
- Property Type: Residential Freehold
- Property Sub Type: Detached
- DirectionFaces: West
- GarageType: Attached
- Directions: Hwy 7 / 9th Line
- Tax Year: 2025
- Parking Features: Private Double
- ParkingSpaces: 2
- Parking Total: 4
- WashroomsType1: 3
- WashroomsType1Level: Second
- WashroomsType2: 1
- WashroomsType2Level: Main
- BedroomsAboveGrade: 4
- Interior Features: Carpet Free, Auto Garage Door Remote
- Basement: Full, Unfinished
- Cooling: Central Air
- HeatSource: Gas
- HeatType: Forced Air
- LaundryLevel: Main Level
- ConstructionMaterials: Brick
- Roof: Shingles
- Pool Features: None
- Sewer: Sewer
- Foundation Details: Concrete
- LotSizeUnits: Feet
- LotDepth: 121.2
- LotWidth: 34.38
- PropertyFeatures: Park, School, Public Transit, Hospital
| School Name | Type | Grades | Catchment | Distance |
|---|---|---|---|---|
| {{ item.school_type }} | {{ item.school_grades }} | {{ item.is_catchment? 'In Catchment': '' }} | {{ item.distance }} |


