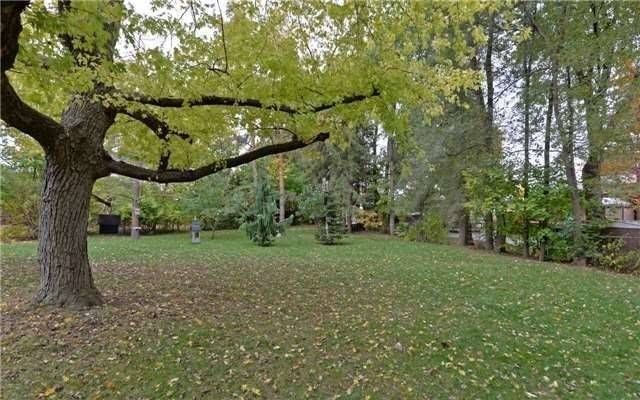$1,425,000
14 Honeybourne Crescent, Markham, ON L3P 1P3
Bullock, Markham,
 Properties with this icon are courtesy of
TRREB.
Properties with this icon are courtesy of
TRREB.![]()
ATTENTION BUILDERS & INVESTORS! Build Your Dream Home! Don't Miss This Opportunity! Rare 17,202 sq ft east-facing pie-shaped lot with potential to build an estate home of approx. 6,000 sq ft (buyer to verify). There is provide a lease-back at $2,200/month for 1-1.5 years, offering excellent holding income while you complete plans and obtain city approvals. Home sold "As Is", with sellers responsible for repairs during the lease term. Features include: roof ~high-eff furnace , A/C, Jacuzzi tub, double sinks, crown moulding, and two wood-burning fireplaces. Close To All Amenities: Great Schools, Shopping, Hwy & Transit.
- HoldoverDays: 90
- Architectural Style: Bungalow
- Property Type: Residential Freehold
- Property Sub Type: Detached
- DirectionFaces: West
- GarageType: Built-In
- Directions: west
- Tax Year: 2025
- Parking Features: Private
- ParkingSpaces: 6
- Parking Total: 6
- WashroomsType1: 1
- WashroomsType1Level: Main
- WashroomsType2: 1
- WashroomsType2Level: Basement
- BedroomsAboveGrade: 2
- Interior Features: Primary Bedroom - Main Floor, Sewage Pump, Storage, Separate Hydro Meter, Separate Heating Controls
- Basement: Finished
- Cooling: Central Air
- HeatSource: Gas
- HeatType: Forced Air
- LaundryLevel: Lower Level
- ConstructionMaterials: Brick
- Roof: Shingles
- Pool Features: None
- Sewer: Sewer
- Foundation Details: Brick
- Lot Features: Irregular Lot
- LotSizeUnits: Feet
- LotDepth: 234
- LotWidth: 58
- PropertyFeatures: Fenced Yard, Level, Public Transit, School, Wooded/Treed
| School Name | Type | Grades | Catchment | Distance |
|---|---|---|---|---|
| {{ item.school_type }} | {{ item.school_grades }} | {{ item.is_catchment? 'In Catchment': '' }} | {{ item.distance }} |


