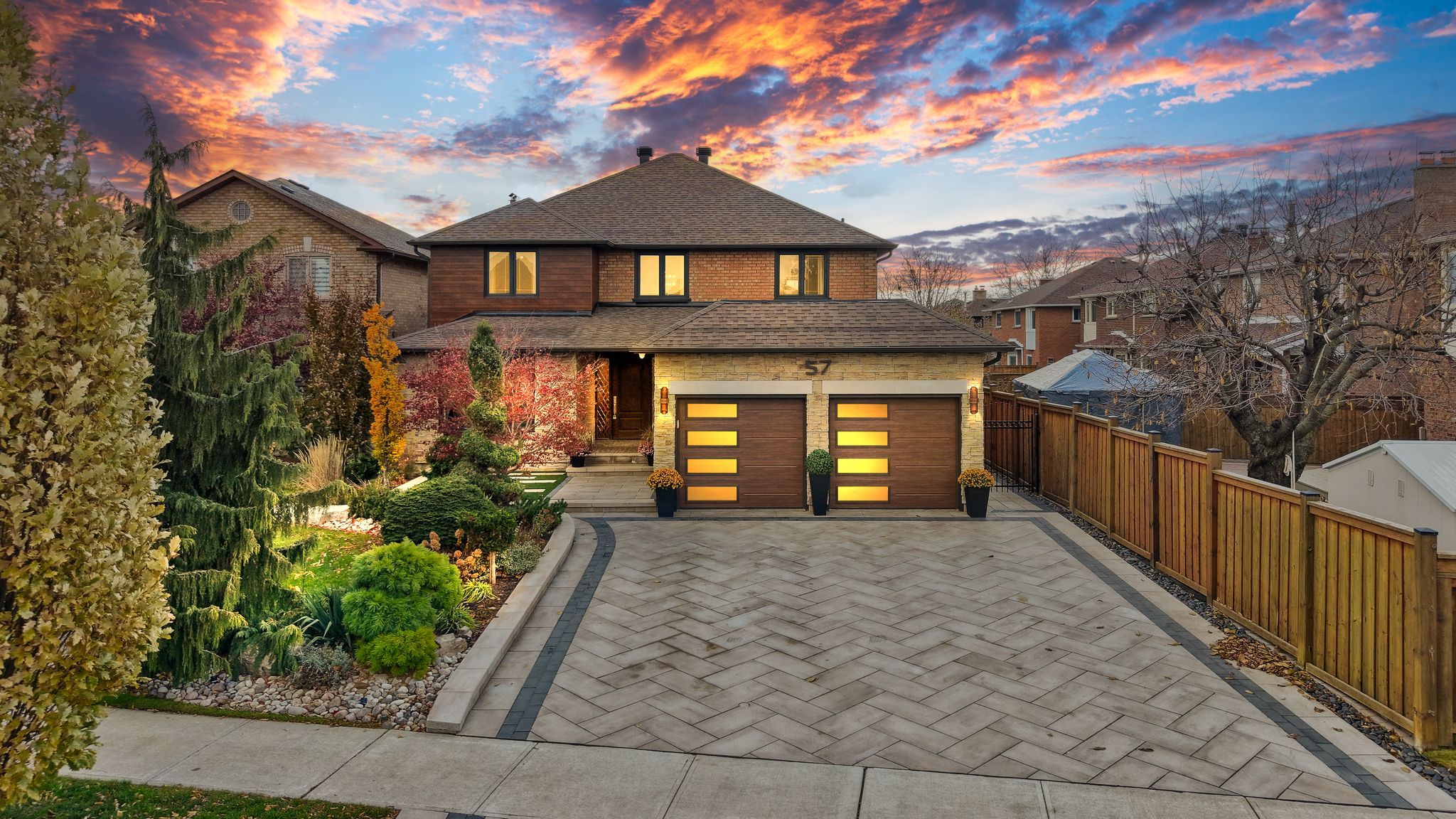$2,248,888
57 Burgosa Court, Vaughan, ON L4L 5C8
East Woodbridge, Vaughan,
 Properties with this icon are courtesy of
TRREB.
Properties with this icon are courtesy of
TRREB.![]()
Embrace a truly breathtaking family home, redesigned top to bottom with luxurious high-end finishes. Remodelled in 2023, the custom kitchen stuns with its two-tone black and walnut-style cabinetry, leathered quartzite counters and backsplash, Thermador appliances, an oversized panelled fridge/freezer, panelled dishwasher, beverage fridge and walk-in servery with prep sink and glass wine cellar. The grand island and coffee bar feature accent lighting and overlook the designer backyard, setting the tone for effortless hosting and day-to-day enjoyment. Step outside and feel like you've arrived at a private resort. A 12' x 22' in-ground saltwater pool (2020) with a waterfall feature is surrounded by premium interlock, a pergola, and custom cabana complete with stone outdoor kitchen, built-in BBQ, beverage fridge, leathered quartzite counters, covered dining area and garden irrigation system. Every detail is meticulously crafted. The exterior front has been refaced with modern stone veneer and walnut-style siding, paired with a large interlock driveway with concrete underlay and full landscaping (2023) - creating show-stopping curb appeal. Inside, elegant porcelain tiles and engineered oak hardwood elevate the main level. A main-floor office/den, feature walls with accent lighting, and a grand staircase with wrought iron spindles, custom panelling and waffle ceiling add refined ambiance. Upstairs, four spacious bedrooms await. The luxurious primary suite offers a spa-like ensuite with electric heated floors, double vanity, freestanding tub, large glass shower and built-in storage. The fully finished basement features a modern kitchen with stainless steel appliances, wet bar, gym room, upgraded 3-piece bath, two large cold cellars and a separate walk-up entrance - perfect for in-law suite or rental potential.Located in a fantastic Woodbridge location with south exposure, minutes to Hwy 400/407, great schools, parks and everyday conveniences. Furniture negotiable.
- HoldoverDays: 180
- Architectural Style: 2-Storey
- Property Type: Residential Freehold
- Property Sub Type: Detached
- DirectionFaces: South
- GarageType: Attached
- Directions: Ansley Grove Rd & Chancellor Dr
- Tax Year: 2025
- Parking Features: Private
- ParkingSpaces: 6
- Parking Total: 8
- WashroomsType1: 1
- WashroomsType1Level: Main
- WashroomsType2: 1
- WashroomsType2Level: Second
- WashroomsType3: 1
- WashroomsType3Level: Second
- WashroomsType4: 1
- WashroomsType4Level: Basement
- BedroomsAboveGrade: 4
- Interior Features: Auto Garage Door Remote, Bar Fridge, Carpet Free, Central Vacuum, In-Law Capability, Storage, Water Heater
- Basement: Walk-Up, Finished
- Cooling: Central Air
- HeatSource: Gas
- HeatType: Forced Air
- LaundryLevel: Main Level
- ConstructionMaterials: Brick, Stone
- Exterior Features: Awnings, Built-In-BBQ, Canopy, Landscape Lighting, Landscaped, Lawn Sprinkler System, Lighting, Patio, Privacy, Porch Enclosed
- Roof: Asphalt Shingle
- Pool Features: Inground, Salt
- Sewer: Sewer
- Foundation Details: Concrete
- Parcel Number: 032890146
- LotSizeUnits: Feet
- LotDepth: 124.46
- LotWidth: 50.1
- PropertyFeatures: Cul de Sac/Dead End, Fenced Yard, Park, Place Of Worship, Rec./Commun.Centre, School
| School Name | Type | Grades | Catchment | Distance |
|---|---|---|---|---|
| {{ item.school_type }} | {{ item.school_grades }} | {{ item.is_catchment? 'In Catchment': '' }} | {{ item.distance }} |


