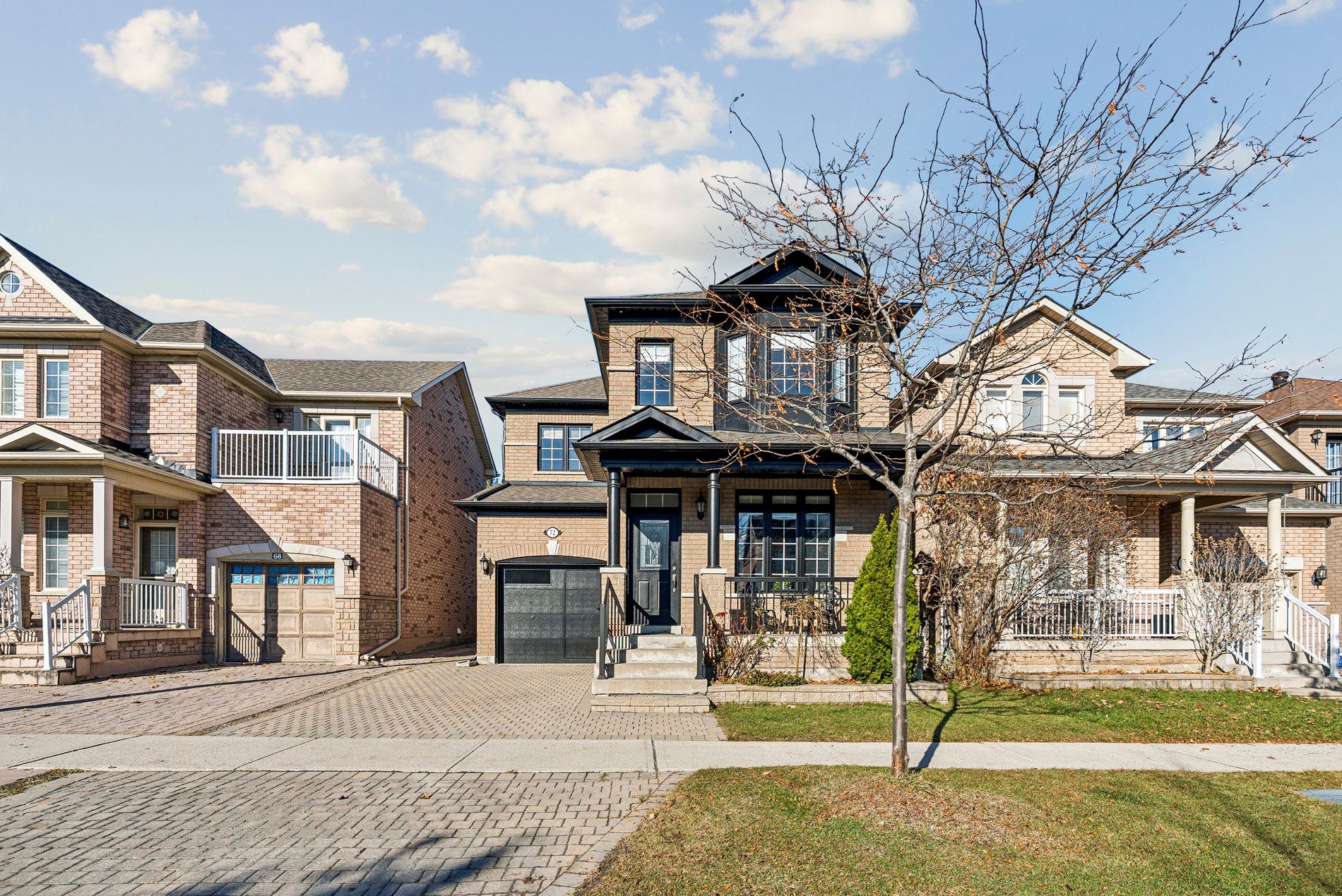$1,299,000
72 Saint Damian Avenue, Vaughan, ON L4H 2L5
Vellore Village, Vaughan,
 Properties with this icon are courtesy of
TRREB.
Properties with this icon are courtesy of
TRREB.![]()
This Meticulously and fully renovated two-story Luxury residence is located in one of the city's most coveted and family friendly neighborhoods. Offering 3+1 bedroom and over 2500 sq ft living space and a professionally finished basement with a separate entrance, this home delivers both functionality and comfort. Every detail has been thoughtfully designed and curated to blend timeless elegance with modern luxury. The main floor features a bright open concept layout and gourmet kitchen, while the lower level offers a spacious in law suite. Flooded with natural light from numerous large windows, the interior feels warm, inviting, and airy throughout.The beautifully landscaped front and backyards create a serene, picturesque setting, ideal for both relaxation and entertaining. With a true blend of sophistication, refined design, exceptional comfort, and unmatched attention to detail, this property proudly stands among the finest homes in the neighborhood. Few minutes drive to HWY 400, shopping, restaurants and all amenities, steps away from parks, schools.
- HoldoverDays: 90
- Architectural Style: 2-Storey
- Property Type: Residential Freehold
- Property Sub Type: Detached
- DirectionFaces: North
- GarageType: Built-In
- Directions: Weston/Rutherford
- Tax Year: 2025
- Parking Features: Private
- ParkingSpaces: 1
- Parking Total: 2
- WashroomsType1: 1
- WashroomsType1Level: Main
- WashroomsType2: 1
- WashroomsType2Level: Second
- WashroomsType3: 1
- WashroomsType3Level: Second
- WashroomsType4: 1
- WashroomsType4Level: Basement
- BedroomsAboveGrade: 3
- BedroomsBelowGrade: 1
- Fireplaces Total: 1
- Interior Features: Built-In Oven, Carpet Free, In-Law Suite, Auto Garage Door Remote
- Basement: Separate Entrance, Finished
- Cooling: Central Air
- HeatSource: Gas
- HeatType: Forced Air
- LaundryLevel: Lower Level
- ConstructionMaterials: Brick
- Exterior Features: Landscaped, Patio
- Roof: Shingles
- Pool Features: None
- Sewer: Sewer
- Foundation Details: Concrete
- Parcel Number: 033281087
- LotSizeUnits: Feet
- LotDepth: 78.74
- LotWidth: 35.1
- PropertyFeatures: Electric Car Charger, Fenced Yard, Park, Place Of Worship, School
| School Name | Type | Grades | Catchment | Distance |
|---|---|---|---|---|
| {{ item.school_type }} | {{ item.school_grades }} | {{ item.is_catchment? 'In Catchment': '' }} | {{ item.distance }} |


