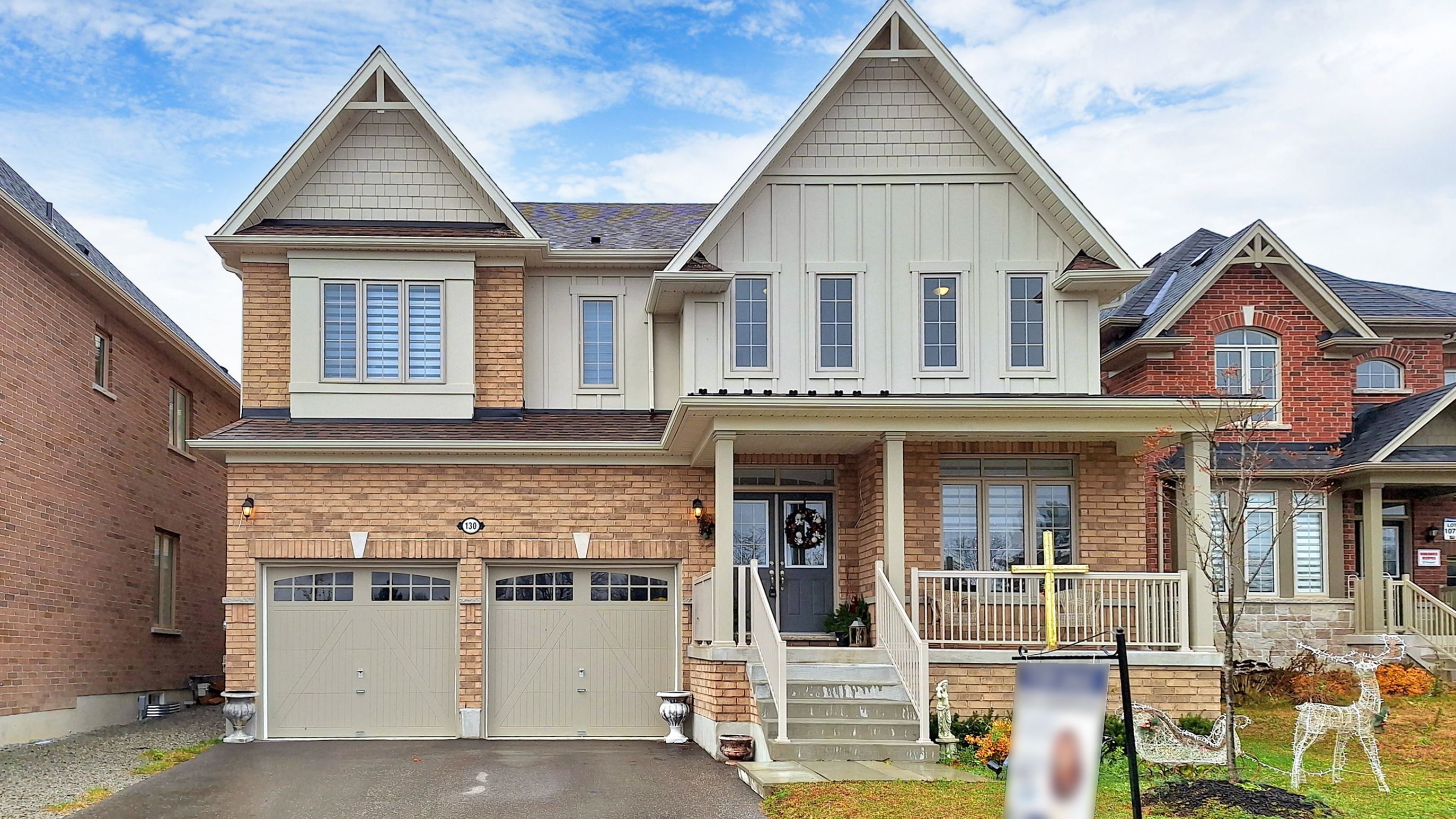$1,099,000
130 Victoria Wood Avenue, Springwater, ON L9X 1Z8
Centre Vespra, Springwater,































 Properties with this icon are courtesy of
TRREB.
Properties with this icon are courtesy of
TRREB.![]()
Beautiful Detached Home, 3 Years Old House With Lots Of Upgrade, Deep Backyard In Stone Manner Woods Community. This Meticulously Maintained 3067 Sqft, Absolutely Stunning 50' Single Premium Lot Over 205' Depth Home Featuring 4 Beautiful Bedrooms With Large Windows. 2 Masters, 4 Bathrooms With Quartz Countertops. Bright Sun-Filled Main Featuring Open Concept Layout With Engineered Hardwood Floors Throughout. Wrought Iron Stairs. Stone Fireplace In Great Room. Large Cabinets In The Kitchen, Including Pantry. Conveniently Located Close To Parks, Trails, Schools, School Bus Stop, Shopping, Restaurants, Skiing, Hospital, Kempenfelt Bay Waterfront & Close To HWY 400.
- HoldoverDays: 90
- Architectural Style: 2-Storey
- Property Type: Residential Freehold
- Property Sub Type: Detached
- DirectionFaces: East
- GarageType: Attached
- Directions: Barriehill Rd/Victoria Wood Ave
- Tax Year: 2024
- Parking Features: Private
- ParkingSpaces: 2
- Parking Total: 4
- WashroomsType1: 1
- WashroomsType1Level: Flat
- WashroomsType2: 1
- WashroomsType2Level: Second
- WashroomsType3: 1
- WashroomsType3Level: Second
- WashroomsType4: 1
- WashroomsType4Level: Second
- BedroomsAboveGrade: 4
- Interior Features: Built-In Oven, Central Vacuum
- Basement: Unfinished
- Cooling: Central Air
- HeatSource: Gas
- HeatType: Forced Air
- ConstructionMaterials: Brick
- Roof: Other
- Sewer: Sewer
- Foundation Details: Concrete
- LotSizeUnits: Feet
- LotDepth: 195.72
- LotWidth: 52.59
- PropertyFeatures: Beach, Public Transit, Ravine
| School Name | Type | Grades | Catchment | Distance |
|---|---|---|---|---|
| {{ item.school_type }} | {{ item.school_grades }} | {{ item.is_catchment? 'In Catchment': '' }} | {{ item.distance }} |
































