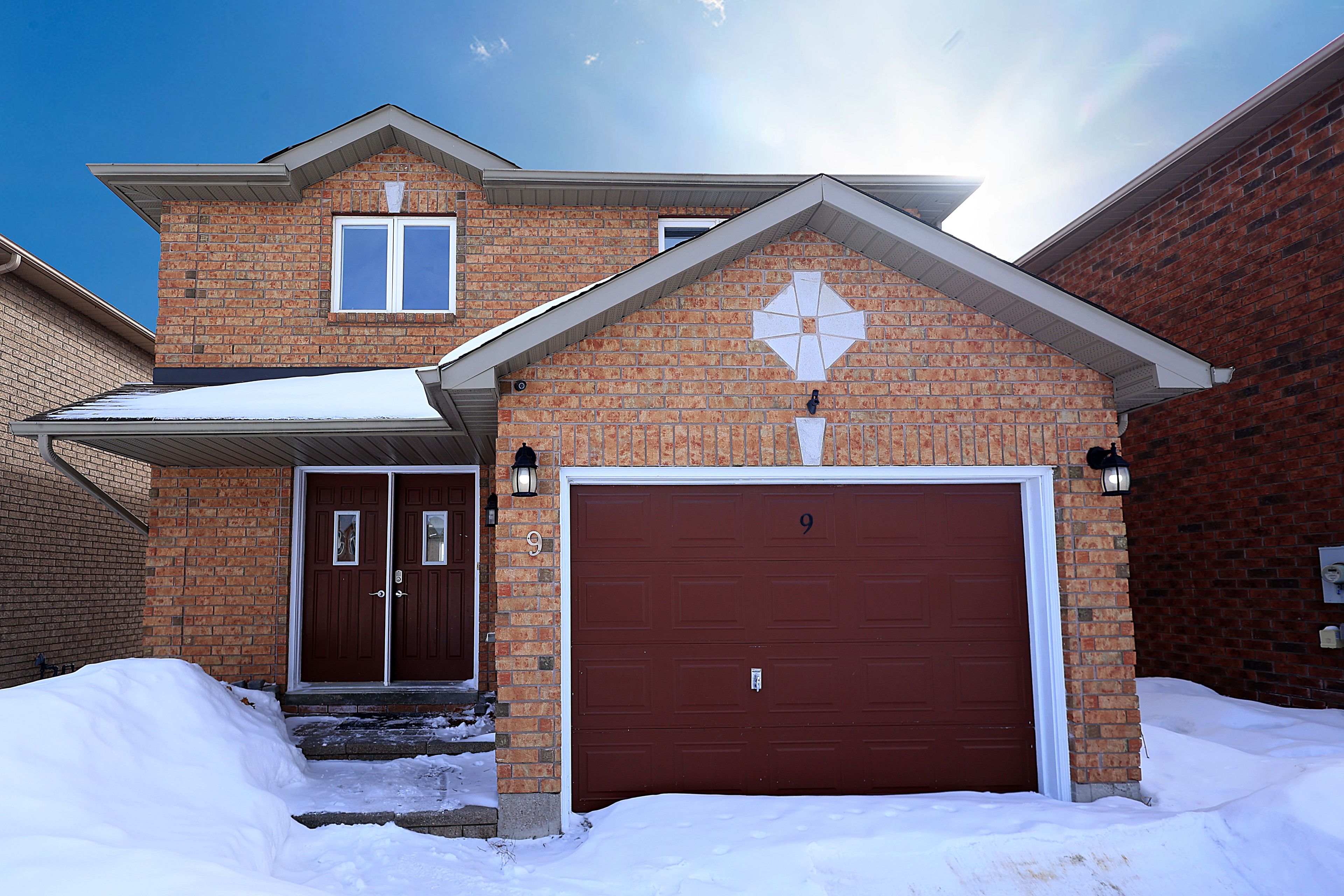$779,000
$50,0009 Harrogate Court, Barrie, ON L4M 0B9
Georgian Drive, Barrie,




























 Properties with this icon are courtesy of
TRREB.
Properties with this icon are courtesy of
TRREB.![]()
Situated in one of Barries most desirable neighborhoods, this beautifully designed two-story home offers a perfect blend of comfort and convenience. Located just minutes from Georgian College and Royal Victoria Regional Health Centre (RVH), this home is ideal for families, professionals, or savvy investors looking for a prime location. Inside, you'll find a thoughtfully designed layout featuring four spacious bedrooms plus two additional rooms, perfect for a home office or in-law suite. The home boasts 3.1 modern bathrooms, ensuring comfort for the entire household. The expansive backyard, complete with a large deck, provides the perfect setting for outdoor gatherings, relaxation, or weekend barbecues. Commuting is a breeze with easy access to public transit, while nearby shopping centers, schools, and recreational facilities add to the convenience of this location. Whether you're a first-time homebuyer searching for extra space or an investor looking for a high-potential rental property, this home is a fantastic opportunity. Homes in this area dont stay on the market for longbook your private showing today!
- HoldoverDays: 60
- Architectural Style: 2-Storey
- Property Type: Residential Freehold
- Property Sub Type: Detached
- DirectionFaces: North
- GarageType: Attached
- Directions: Georgian Dr & Johnston St
- Tax Year: 2024
- Parking Features: Private
- ParkingSpaces: 4
- Parking Total: 5
- WashroomsType1: 1
- WashroomsType1Level: Second
- WashroomsType2: 1
- WashroomsType2Level: Basement
- WashroomsType3: 1
- WashroomsType3Level: Ground
- BedroomsAboveGrade: 4
- BedroomsBelowGrade: 2
- Interior Features: Carpet Free, In-Law Capability
- Basement: Finished
- Cooling: Central Air
- HeatSource: Gas
- HeatType: Forced Air
- LaundryLevel: Main Level
- ConstructionMaterials: Brick
- Roof: Shingles
- Sewer: Sewer
- Foundation Details: Concrete Block, Concrete
- Parcel Number: 588311709
- LotSizeUnits: Feet
- LotDepth: 155.87
- LotWidth: 35.38
| School Name | Type | Grades | Catchment | Distance |
|---|---|---|---|---|
| {{ item.school_type }} | {{ item.school_grades }} | {{ item.is_catchment? 'In Catchment': '' }} | {{ item.distance }} |





























