$2,998,000
17 Swan Lane, Tay, ON L0K 1R0
Port McNicoll, Tay,
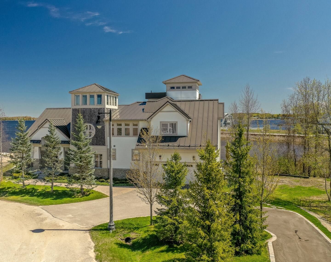
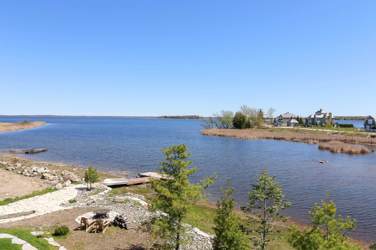
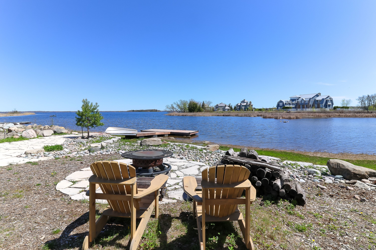
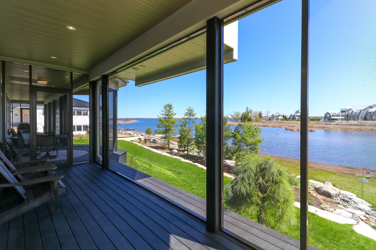
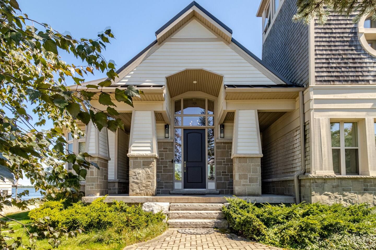
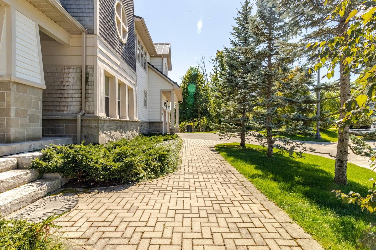
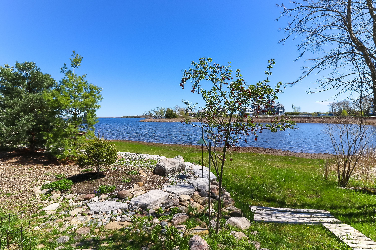



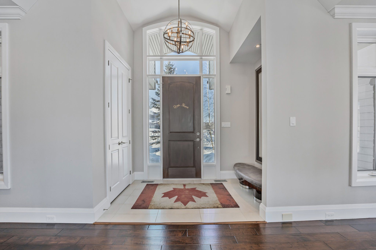
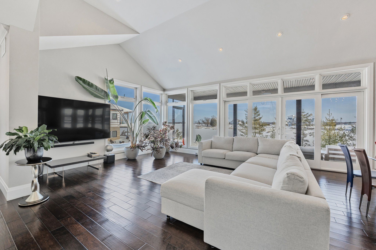
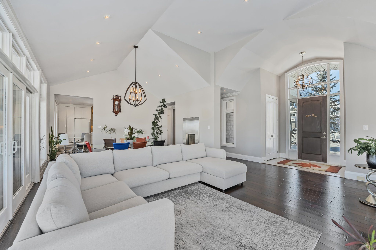
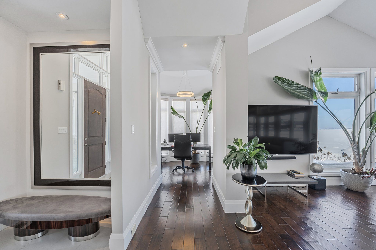
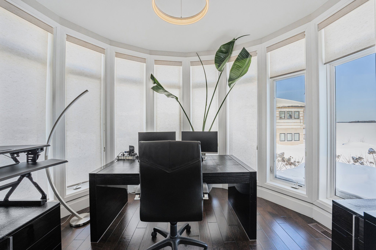
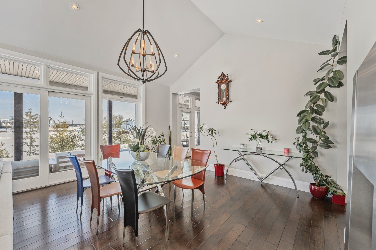
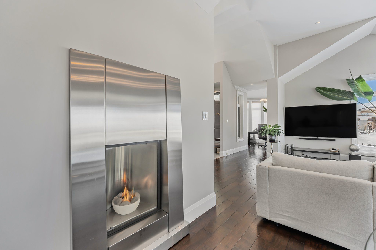
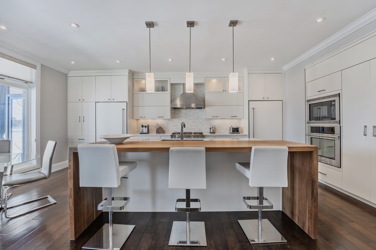
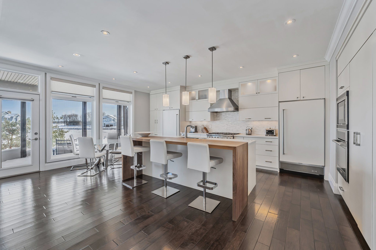

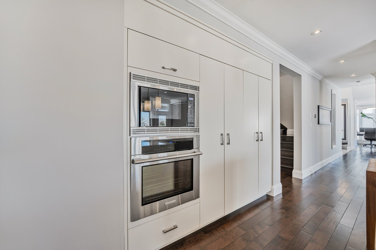
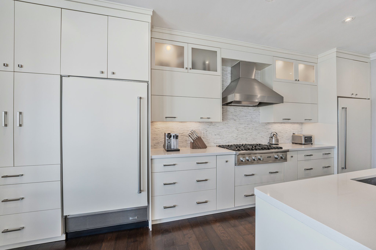
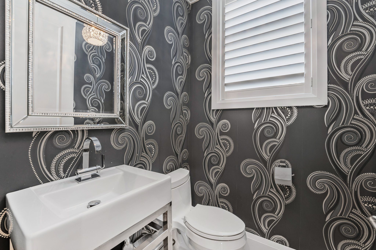
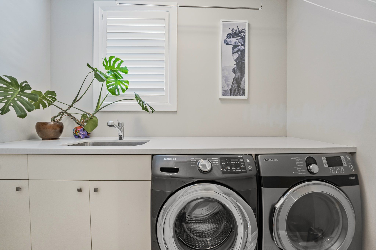
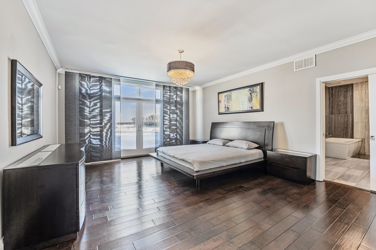
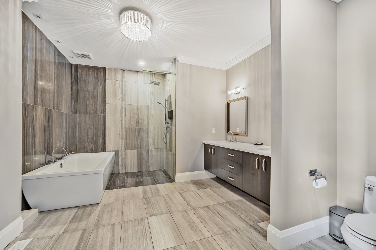
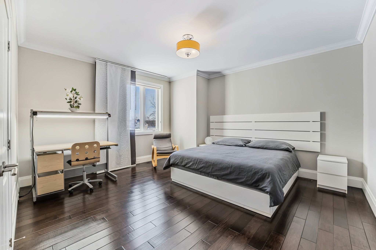
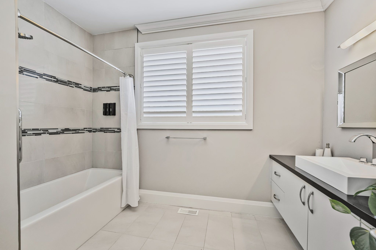
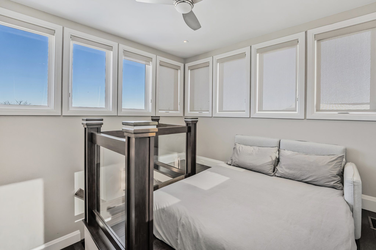
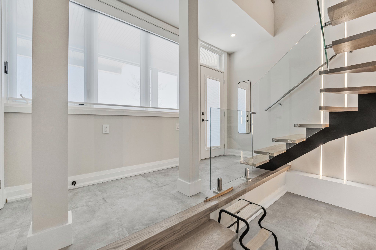
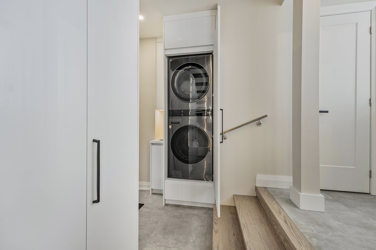


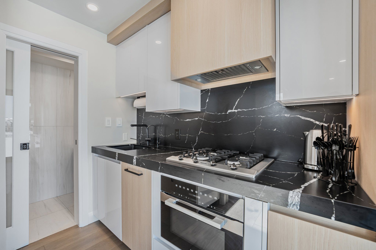
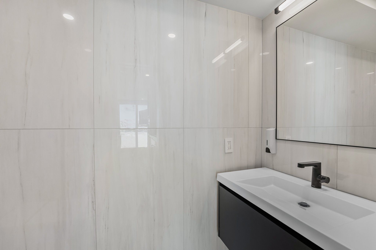
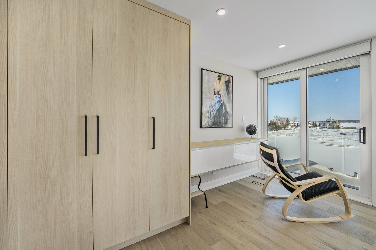
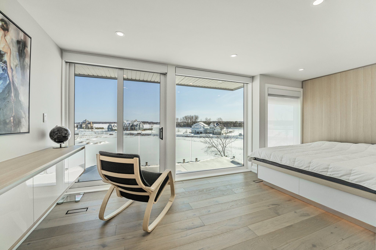
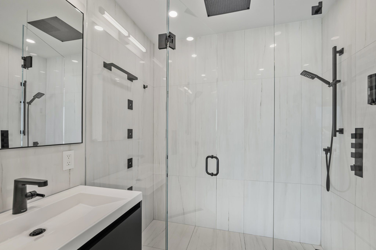
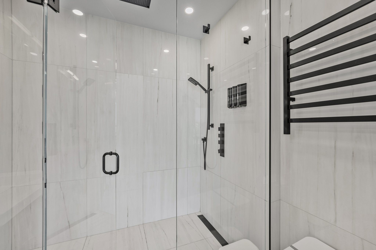
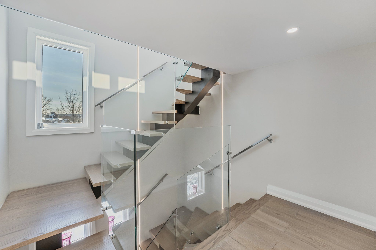
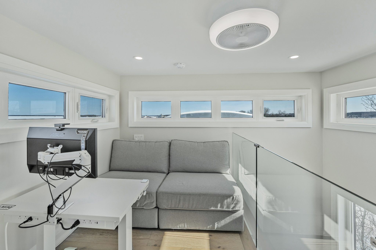
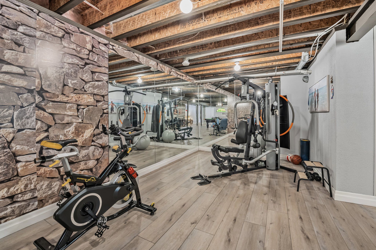
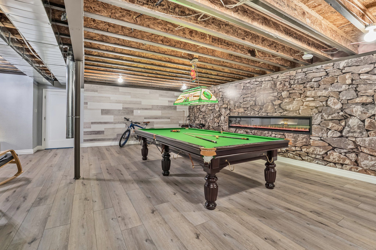

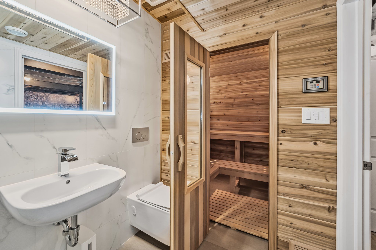





 Properties with this icon are courtesy of
TRREB.
Properties with this icon are courtesy of
TRREB.![]()
Waterfront Living at Its Finest Stunning Contemporary Home with Attached Guest House. Where science meets art, this custom-built architectural masterpiece blends modern luxury with breathtaking natural surroundings. Nestled on the shores of Georgian Bay, this home is designed to maximize waterfront views from almost every room. Step into the custom chefs kitchen, featuring built-in appliances, a custom Sub-Zero fridge & freezer, quartz countertops, and a professional Viking gas range stove all complemented by a stunning backsplash and illuminated cabinetry, making it perfect for entertaining. The primary suite is an oasis of relaxation, with floor-to-ceiling windows offering sweeping water views and a private balcony. Unwind in the spa-like in-suite, complete with radiant floor heating, a stand-up glass rain shower, a cozy soaker tub, quartz countertops, and double sinks. The living room is a showstopper with a contemporary stainless steel gas fireplace and a walkout to a covered deck, where you can watch storms roll in over the bay. Enjoy sunrises and sunsets from the third-floor crows nest observatory, offering 360 views of Georgian Bay. The main-floor conservatory, with 180 windows, provides another spectacular vantage point. The attached guest house is a self-contained retreat, perfect for hosting guests, extended family, or generating rental income. It features a full kitchen, a cozy living space, a private bedroom, and a modern bathroom all finished to the same high standard as the main home. Outside, the professionally landscaped grounds offer multiple outdoor conversation areas, an armored stone fire pit overlooking the water, and a fully automated sprinkler system. With beaches, marinas, trails, snowmobiling, 4x4 adventures, and world-class fishing just moments away, this property offers a luxury lifestyle with year-round adventure. Option to purchase fully furnished for an additional cost.
- HoldoverDays: 60
- Architectural Style: 3-Storey
- Property Type: Residential Freehold
- Property Sub Type: Detached
- DirectionFaces: West
- GarageType: Built-In
- Directions: Hwy 400 to Hwy 12 West to Port McNicoll, right on Talbot St to straight through gate
- Tax Year: 2025
- ParkingSpaces: 8
- Parking Total: 10
- WashroomsType1: 1
- WashroomsType1Level: Second
- WashroomsType2: 2
- WashroomsType2Level: Second
- WashroomsType3: 1
- WashroomsType3Level: Basement
- WashroomsType4: 1
- WashroomsType4Level: Main
- WashroomsType5: 1
- WashroomsType5Level: Second
- BedroomsAboveGrade: 3
- Fireplaces Total: 3
- Interior Features: Sauna, Sump Pump, Water Treatment, Auto Garage Door Remote, Carpet Free, Central Vacuum, Built-In Oven, Generator - Full, Guest Accommodations, Separate Heating Controls, Water Softener, Air Exchanger, In-Law Suite
- Basement: Finished, Full
- Cooling: Central Air
- HeatSource: Gas
- HeatType: Forced Air
- LaundryLevel: Main Level
- ConstructionMaterials: Wood , Brick
- Exterior Features: Deck, Patio, Landscaped, Lawn Sprinkler System
- Roof: Metal
- Waterfront Features: Dock, Marina Services
- Sewer: Sewer
- Foundation Details: Poured Concrete
- Topography: Open Space, Terraced
- Parcel Number: 593400048
- LotSizeUnits: Feet
- LotDepth: 148
- LotWidth: 133
- PropertyFeatures: Waterfront, Wooded/Treed, Clear View, Cul de Sac/Dead End, Greenbelt/Conservation, Lake Access
| School Name | Type | Grades | Catchment | Distance |
|---|---|---|---|---|
| {{ item.school_type }} | {{ item.school_grades }} | {{ item.is_catchment? 'In Catchment': '' }} | {{ item.distance }} |



























































