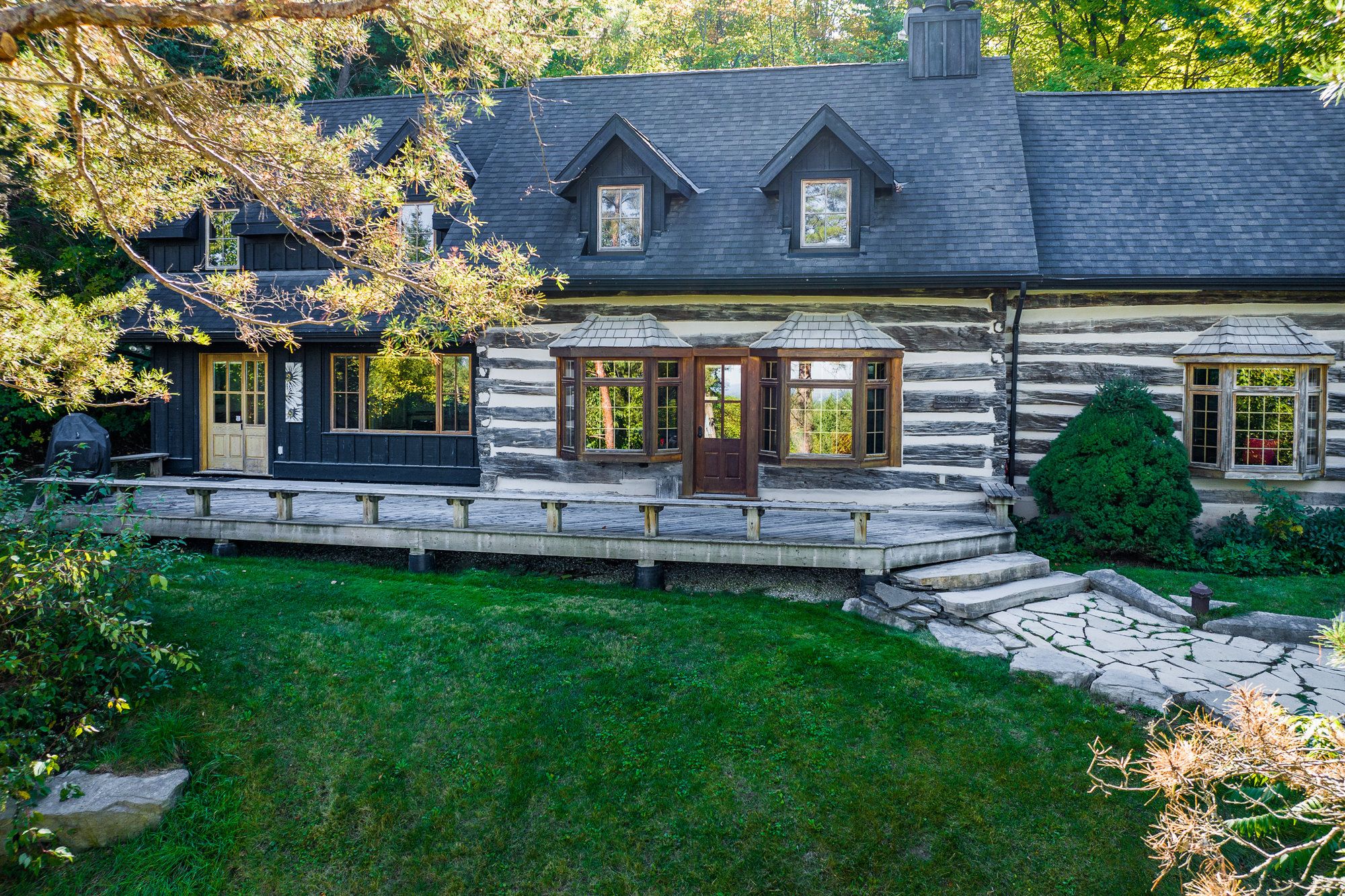$1,995,000
103 Orchard Lane, Clearview, ON L9Y 0R7
Rural Clearview, Clearview,



































 Properties with this icon are courtesy of
TRREB.
Properties with this icon are courtesy of
TRREB.![]()
Charming log cabin with additions to both ends and completely renovated resulting in the perfect retreat with wonderful open concept kitchen, dining and living rooms. A separate family room with cathedral ceiling, 3 piece bath and spiral staircase to loft bedroom creates a perfect guest/younger adult zone. Within the "main" bedroom area are a king sized primary, two family bedrooms, an innovative split bathroom, and sitting area for quieter moments. With exposed wood, rough hewn panelling, stone fireplaces, exposed beams and bay and dormer windows drawing the eye to Georgian Bay views, this chalet embraces all the senses. On Osler Bluff property, Exhibition Chair and all the Club has to offer are just out your door.
- HoldoverDays: 60
- Architectural Style: 2-Storey
- Property Type: Residential Freehold
- Property Sub Type: Detached
- DirectionFaces: East
- Directions: Head West on Poplar Side Road, then South onto Collingwood Clearview Townline to Orchard Lane
- Tax Year: 2024
- Parking Features: Private
- ParkingSpaces: 4
- Parking Total: 4
- WashroomsType1: 1
- WashroomsType1Level: Main
- WashroomsType2: 1
- WashroomsType2Level: Second
- WashroomsType3: 1
- WashroomsType3Level: Second
- BedroomsAboveGrade: 4
- Fireplaces Total: 2
- Interior Features: Countertop Range, Guest Accommodations, Water Heater Owned, Water Softener, Workbench
- Basement: Crawl Space, Partial Basement
- HeatSource: Gas
- HeatType: Forced Air
- LaundryLevel: Main Level
- ConstructionMaterials: Log
- Exterior Features: Deck, Privacy
- Roof: Asphalt Shingle
- Sewer: Septic
- Foundation Details: Block
- Topography: Wooded/Treed
- LotSizeUnits: Feet
- PropertyFeatures: Clear View, River/Stream, Skiing, Wooded/Treed
| School Name | Type | Grades | Catchment | Distance |
|---|---|---|---|---|
| {{ item.school_type }} | {{ item.school_grades }} | {{ item.is_catchment? 'In Catchment': '' }} | {{ item.distance }} |




































