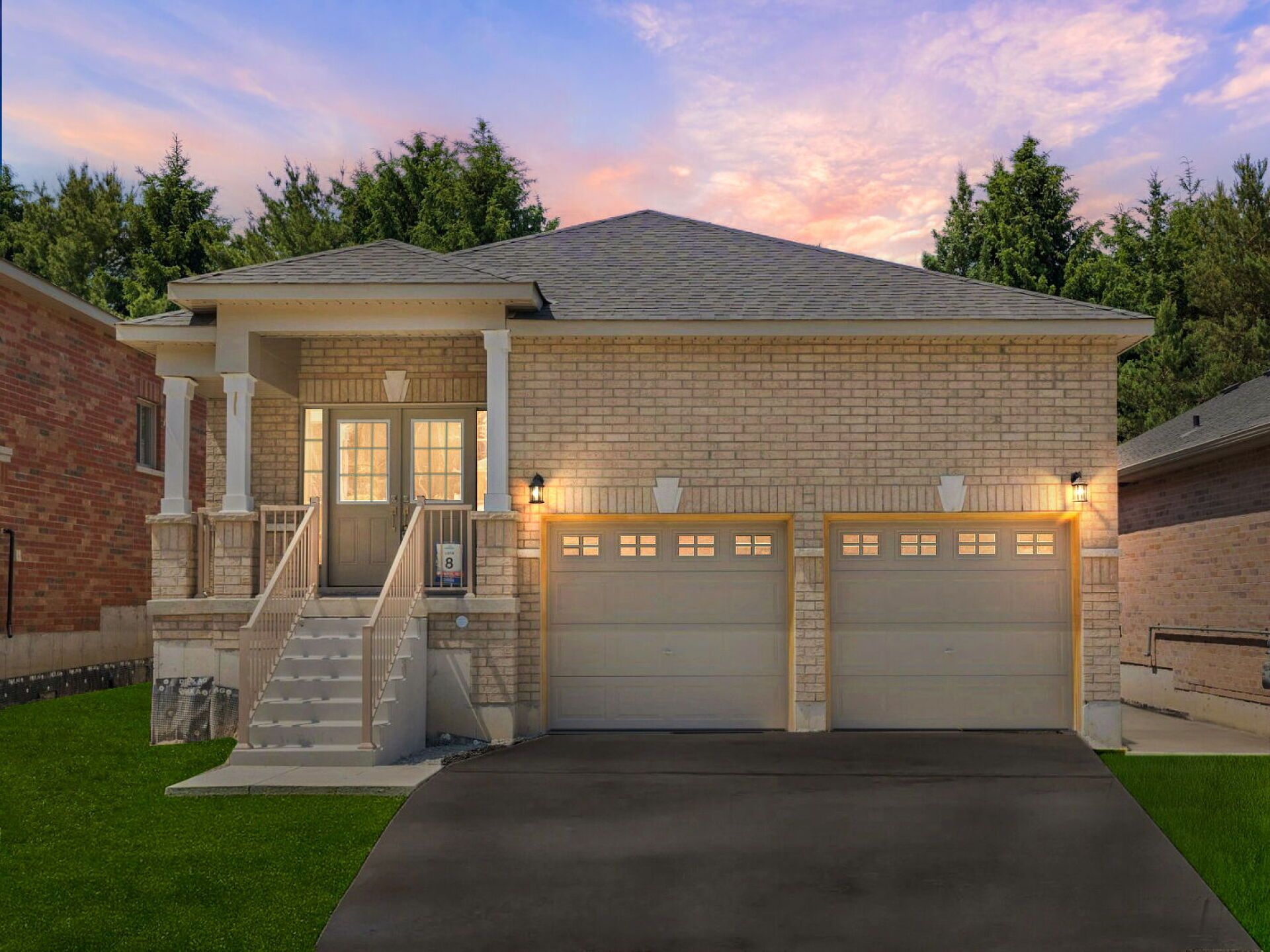$639,555
16 Revol Road, Penetanguishene, ON L9M 0W8
Penetanguishene, Penetanguishene,
 Properties with this icon are courtesy of
TRREB.
Properties with this icon are courtesy of
TRREB.![]()
PROPERTY UNDER POWER OF SALE...........Introducing a stunning brand-new bungalow on a serene ravine in the sought-after town of Penetanguishene. This immaculate property offers an ideal family home with 3 bedrooms and a den, providing ample space for comfort and versatility. With 2 full bathrooms, convenience is at your fingertips. The property boasts a spacious 2-car garage along with 2 driveway parking spaces, ensuring plenty of room for vehicles. Ideally situated close to parks and schools, this home offers an idyllic blend of natural beauty and convenience, making it a true gem for any discerning buyer. Don't miss the chance to own this exceptional property in a desirable location. The house is virtually staged, for visual purposes only.
- HoldoverDays: 180
- Architectural Style: Bungalow
- Property Type: Residential Freehold
- Property Sub Type: Detached
- DirectionFaces: North
- GarageType: Built-In
- Directions: Revol Rd & Beausoleii Dr
- Tax Year: 2024
- Parking Features: Private Double
- ParkingSpaces: 2
- Parking Total: 4
- WashroomsType1: 2
- WashroomsType1Level: Main
- BedroomsAboveGrade: 3
- Interior Features: Other
- Basement: Unfinished
- Cooling: None
- HeatSource: Gas
- HeatType: Forced Air
- ConstructionMaterials: Brick Front
- Roof: Asphalt Shingle
- Pool Features: None
- Sewer: Sewer
- Foundation Details: Concrete
- Parcel Number: 584050936
- LotSizeUnits: Feet
- LotDepth: 114.82
- LotWidth: 40.02
| School Name | Type | Grades | Catchment | Distance |
|---|---|---|---|---|
| {{ item.school_type }} | {{ item.school_grades }} | {{ item.is_catchment? 'In Catchment': '' }} | {{ item.distance }} |


