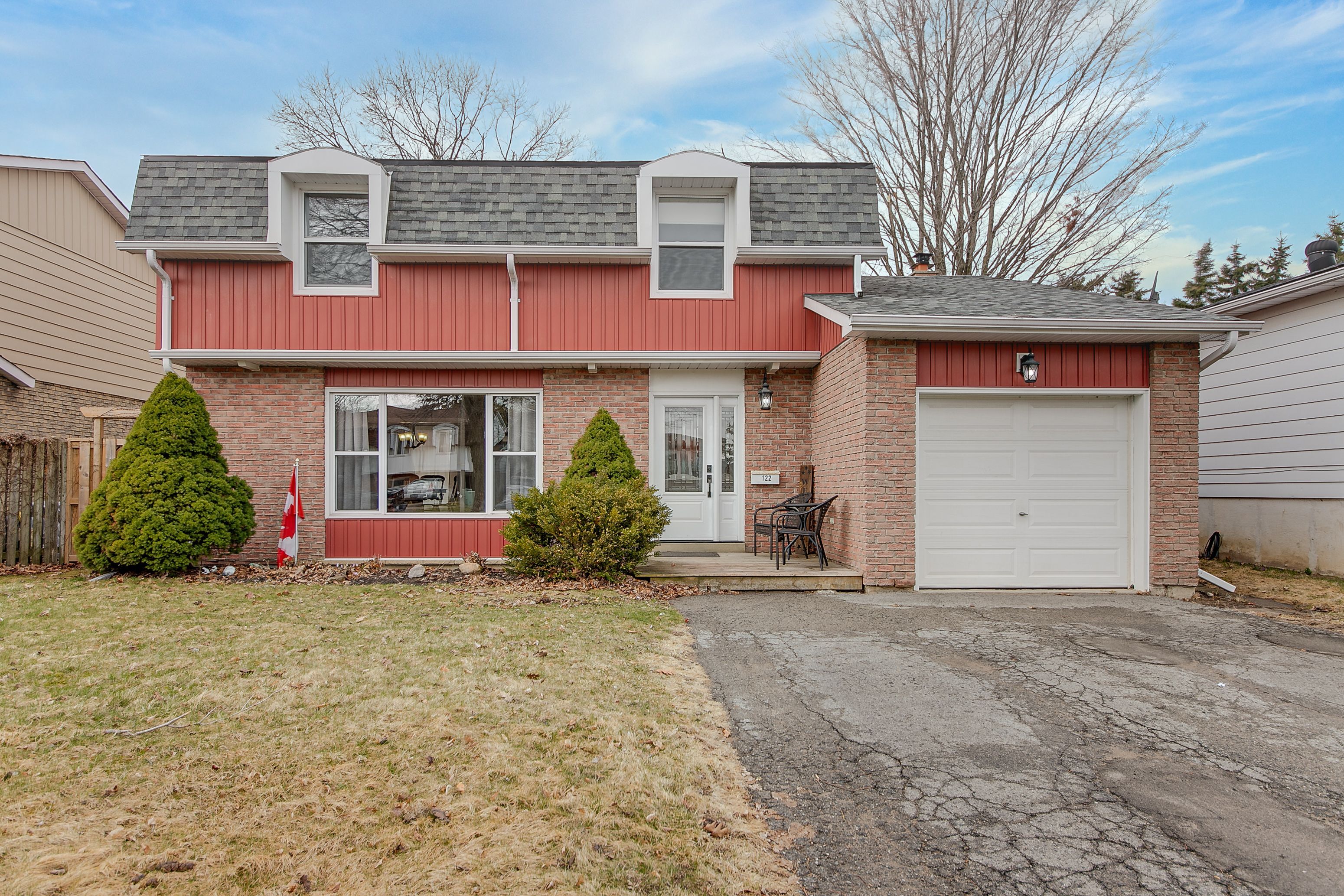$809,999
122 Marshall Street, Barrie, ON L4N 4L5
Allandale Heights, Barrie,





































 Properties with this icon are courtesy of
TRREB.
Properties with this icon are courtesy of
TRREB.![]()
Welcome to this beautiful two-story brick house located in the highly desirable, family-friendly neighborhood of Allandale in Barrie. Sitting on a 50 X 110 lot, this inviting and well-maintained home offers 4+1 bedrooms and 2 bathrooms, making it perfect for growing families or those seeking extra space. Step into the updated kitchen, designed for both function and style. Relax in the cozy family room, featuring a gas fireplace, perfect for warm, inviting evenings. Enjoy outdoor living in the backyard, complete with a newer fence, offering privacy and a safe area for kids and pets to play. The house features tile, hardwood and laminate throughout. Additional updates include new roof (2018), new fascia and eavestroughs (2018), furnace (2019), and water heater (2024) offering peace of mind and energy efficiency. This home is just a short walk to the Allandale Recreation Centre, and is ideally located close to shopping and restaurants as well as easy access to Highway 400, perfect for commuters. Don't miss this opportunity to own a well-loved home in one of Barrie's most established and desirable neighborhoods!
- HoldoverDays: 90
- Architectural Style: 2-Storey
- Property Type: Residential Freehold
- Property Sub Type: Detached
- DirectionFaces: West
- GarageType: Attached
- Directions: South off Little Ave
- Tax Year: 2024
- Parking Features: Available, Private
- ParkingSpaces: 2
- Parking Total: 3
- WashroomsType1: 1
- WashroomsType1Level: Main
- WashroomsType2: 1
- WashroomsType2Level: Second
- BedroomsAboveGrade: 4
- BedroomsBelowGrade: 1
- Fireplaces Total: 1
- Interior Features: Floor Drain, Storage, Sump Pump, Upgraded Insulation, Water Heater
- Basement: Full, Finished
- Cooling: Central Air
- HeatSource: Gas
- HeatType: Forced Air
- LaundryLevel: Lower Level
- ConstructionMaterials: Brick
- Exterior Features: Patio, Porch, Privacy
- Roof: Asphalt Shingle
- Sewer: Sewer
- Foundation Details: Concrete
- Topography: Dry, Flat
- Parcel Number: 587340021
- LotSizeUnits: Feet
- LotDepth: 110.3
- LotWidth: 50.02
- PropertyFeatures: Fenced Yard, Level, Rec./Commun.Centre
| School Name | Type | Grades | Catchment | Distance |
|---|---|---|---|---|
| {{ item.school_type }} | {{ item.school_grades }} | {{ item.is_catchment? 'In Catchment': '' }} | {{ item.distance }} |






































