$2,850
$15012 Acorn Crescent, Wasaga Beach, ON L9Z 1L6
Wasaga Beach, Wasaga Beach,
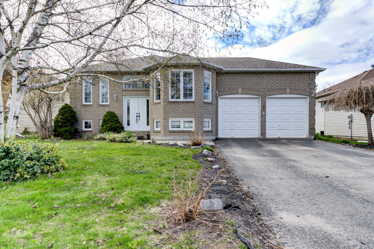
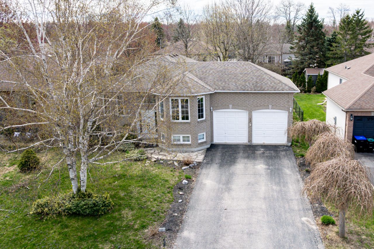
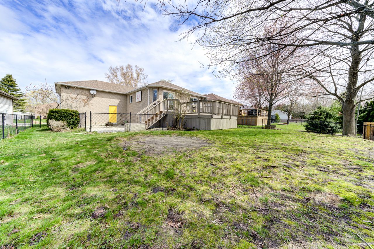
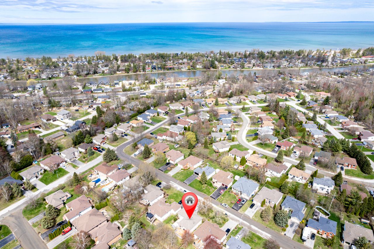
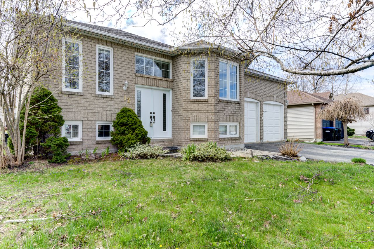
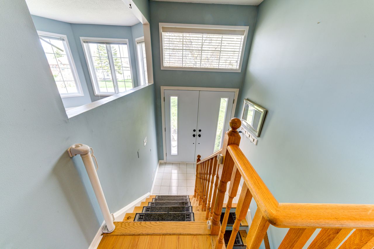
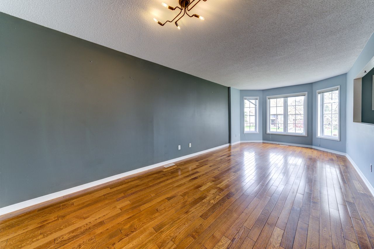
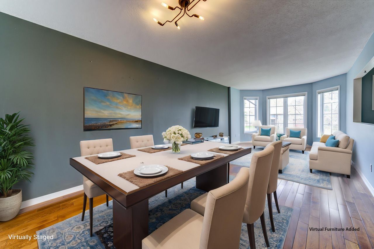
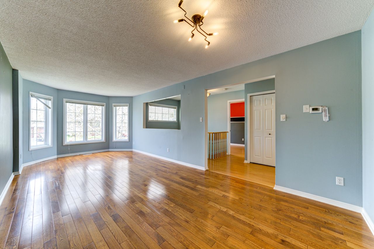

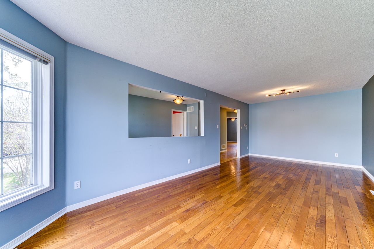

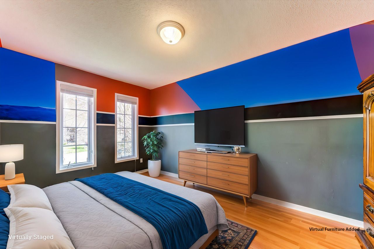
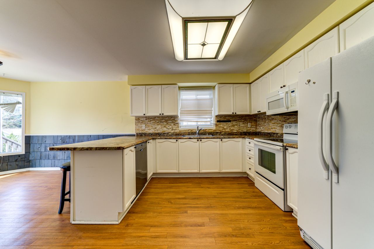
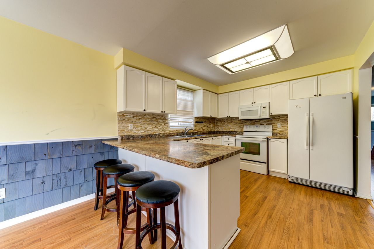


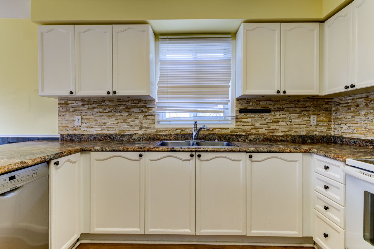

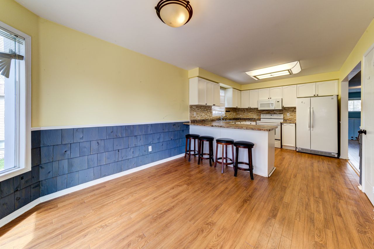
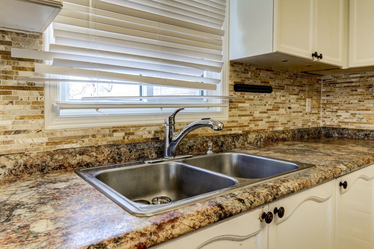


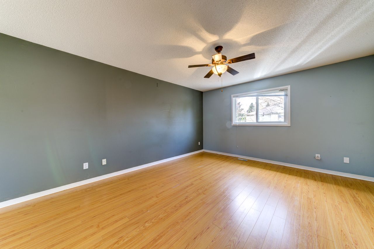
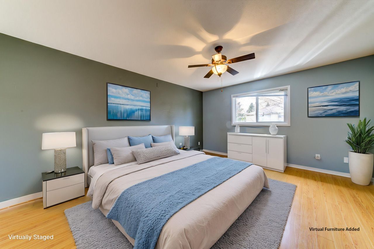
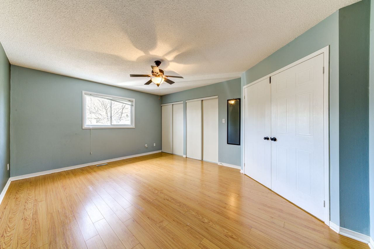
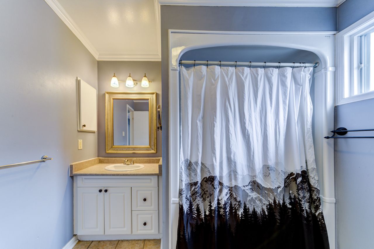
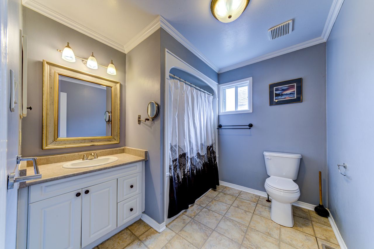

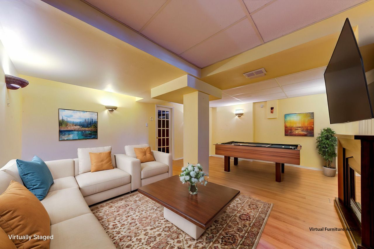

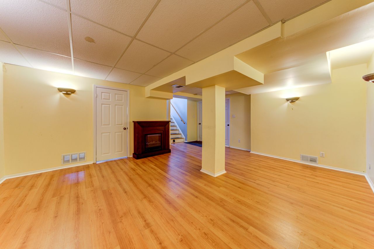
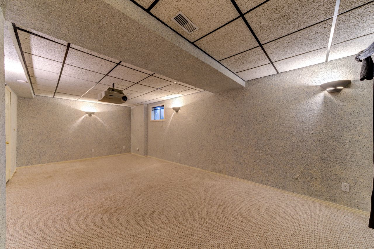
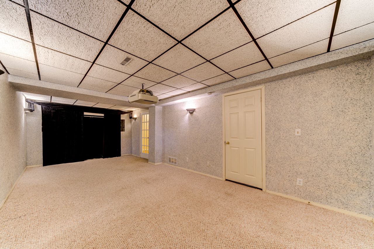

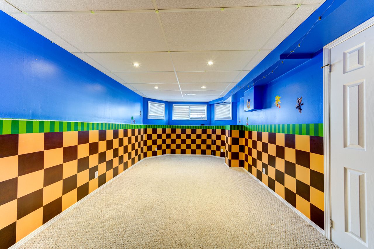


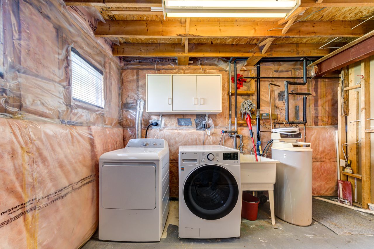
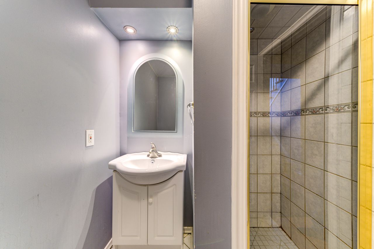
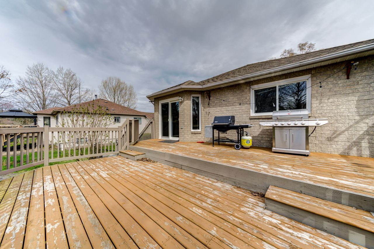
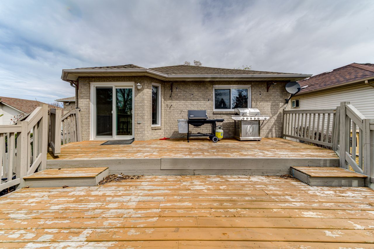
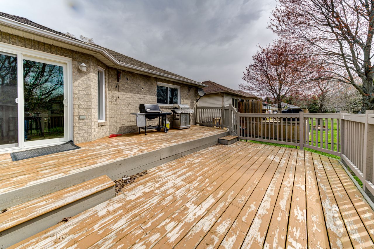
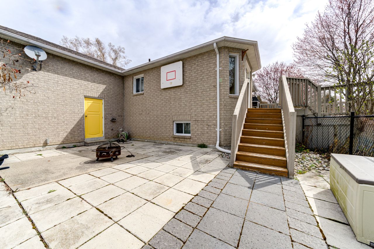
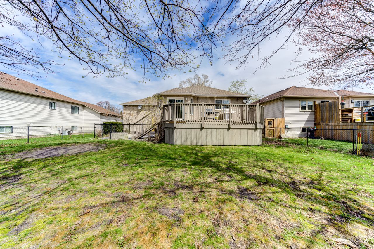

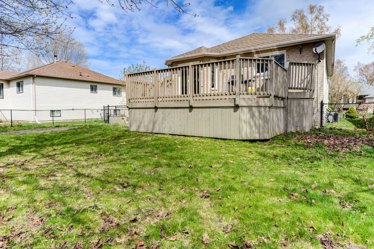
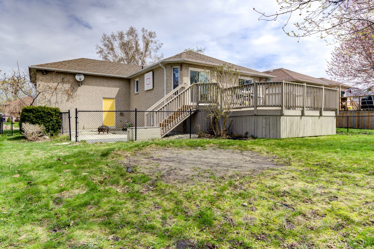
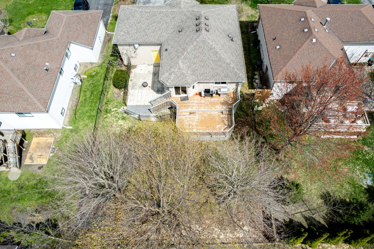
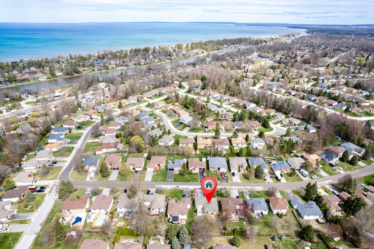
 Properties with this icon are courtesy of
TRREB.
Properties with this icon are courtesy of
TRREB.![]()
Spacious Bungalow with Theatre Room & Backyard Oasis! Welcome to this charming detached raised bungalow nestled in a mature and sought-after neighbourhood in Wasaga Beach! Just minutes from the shoreline and steps to Birchview Dunes Public School, this home offers the perfect blend of comfort and convenience. Featuring 2 spacious bedrooms on the main level and a third in the fully finished basement, along with 2 full bathrooms, there's room for the whole family. Enjoy movie nights in the dedicated media/theatre room, or unwind in the private backyard complete with a deck and fire pit ideal for entertaining. Situated on a generous lot and just a 5-minute drive to all major amenities and less than 10 minutes to the beach, this home is also close to transportation routes. A fantastic opportunity in a prime location. You don't miss out!
- HoldoverDays: 60
- Architectural Style: Bungalow-Raised
- Property Type: Residential Freehold
- Property Sub Type: Detached
- DirectionFaces: South
- GarageType: Attached
- Directions: from River Road West, Take Silver Birch Ave to Acorn Crescent. Continue on Acorn Cres to 12 Acorn Crescent
- ParkingSpaces: 4
- Parking Total: 6
- WashroomsType1: 1
- WashroomsType1Level: Main
- WashroomsType2: 1
- WashroomsType2Level: Basement
- BedroomsAboveGrade: 2
- BedroomsBelowGrade: 1
- Interior Features: Auto Garage Door Remote, Water Heater, Sump Pump
- Basement: Finished, Full
- Cooling: Central Air
- HeatSource: Gas
- HeatType: Forced Air
- ConstructionMaterials: Brick
- Roof: Asphalt Shingle
- Pool Features: None
- Sewer: Sewer
- Foundation Details: Poured Concrete
- Parcel Number: 589650195
- LotSizeUnits: Feet
- LotDepth: 125
- LotWidth: 60.03
| School Name | Type | Grades | Catchment | Distance |
|---|---|---|---|---|
| {{ item.school_type }} | {{ item.school_grades }} | {{ item.is_catchment? 'In Catchment': '' }} | {{ item.distance }} |

