$639,999
108 Ansley Road, Wasaga Beach, ON L9Z 2N5
Wasaga Beach, Wasaga Beach,
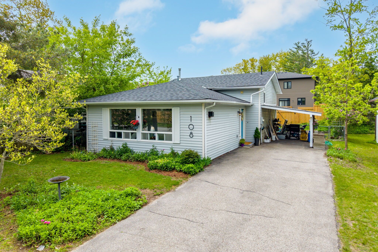
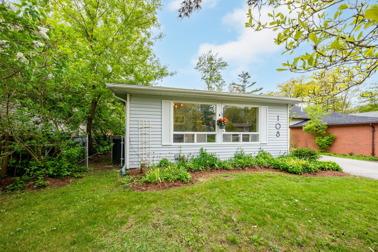
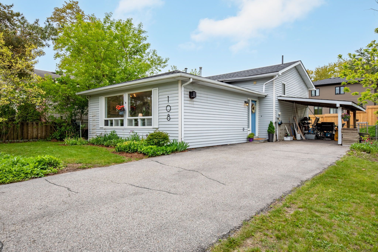
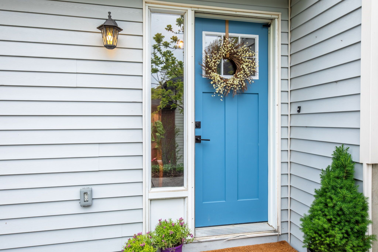

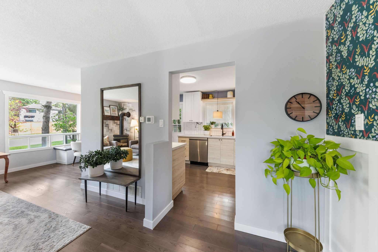

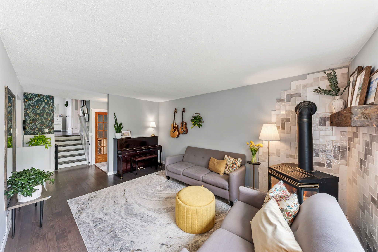
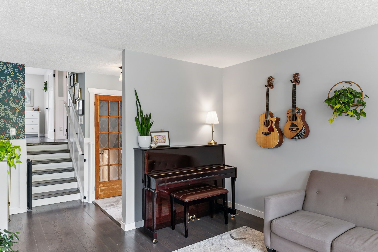
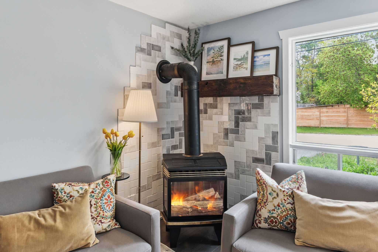

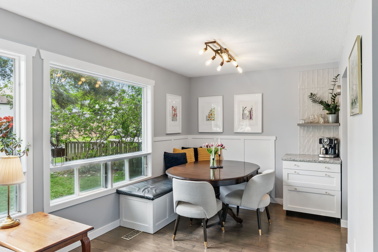
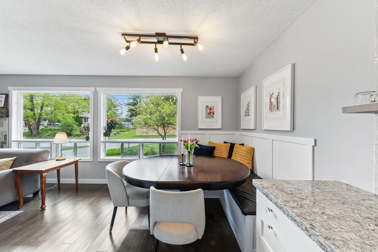
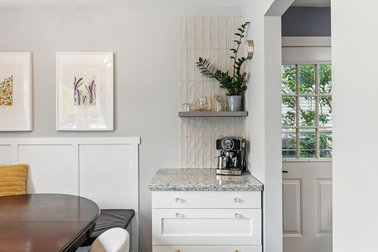
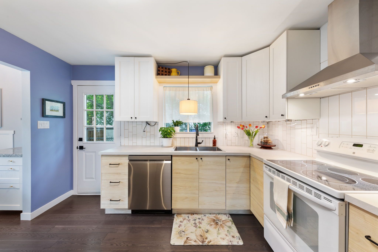
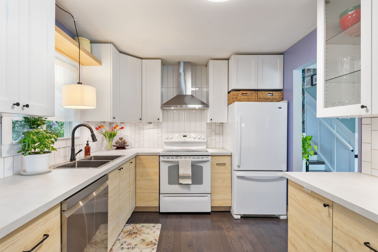
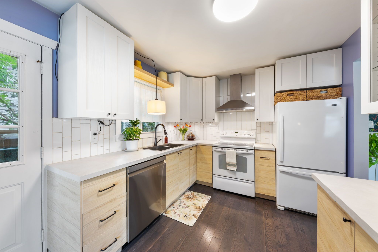
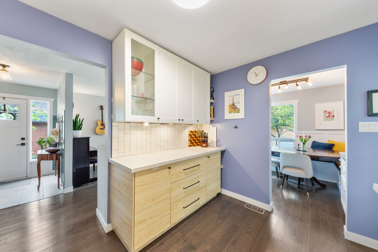
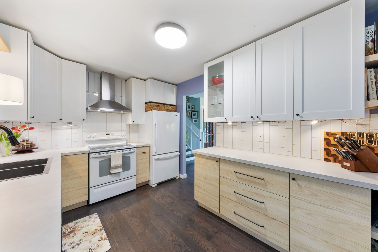
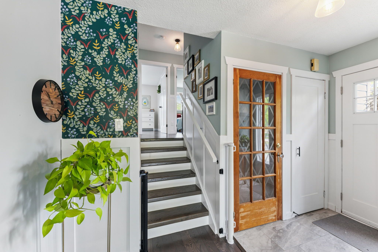
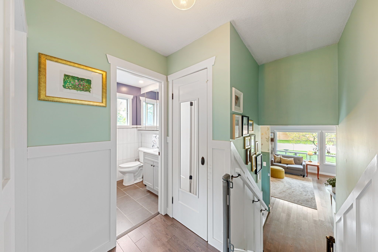

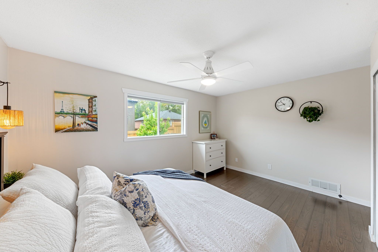
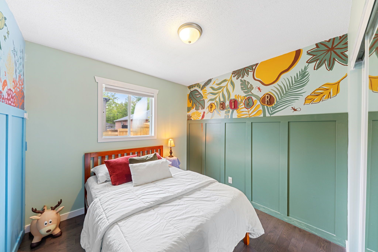
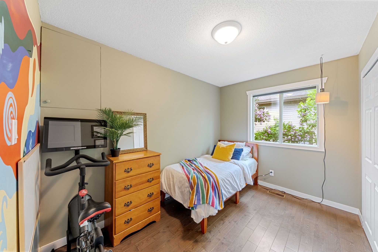

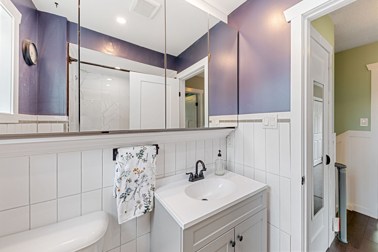
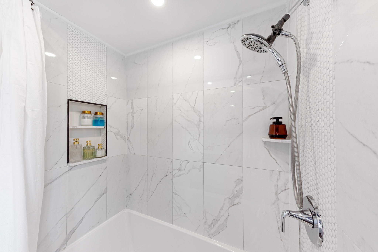
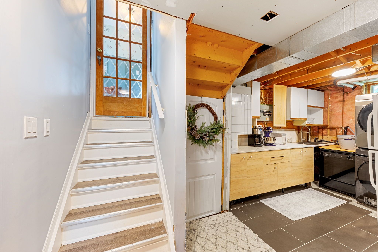


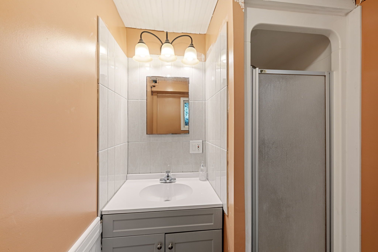
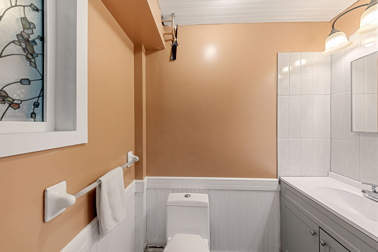
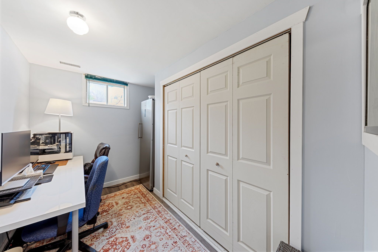
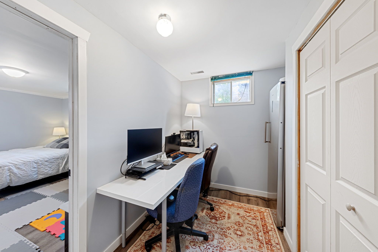

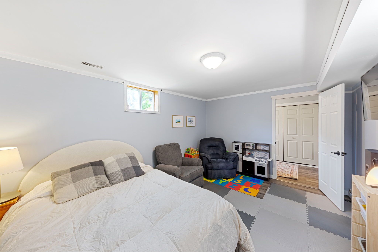


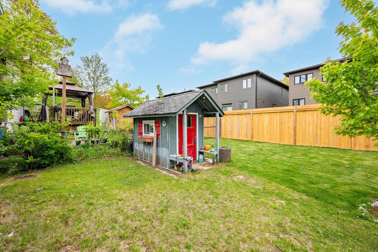


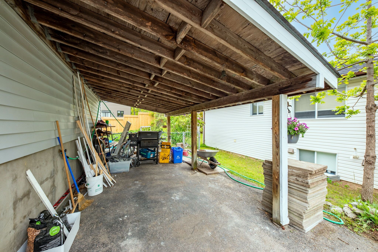
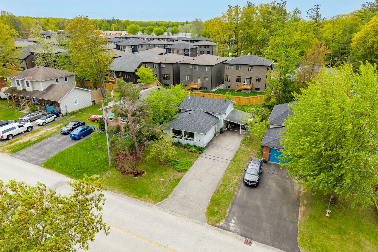
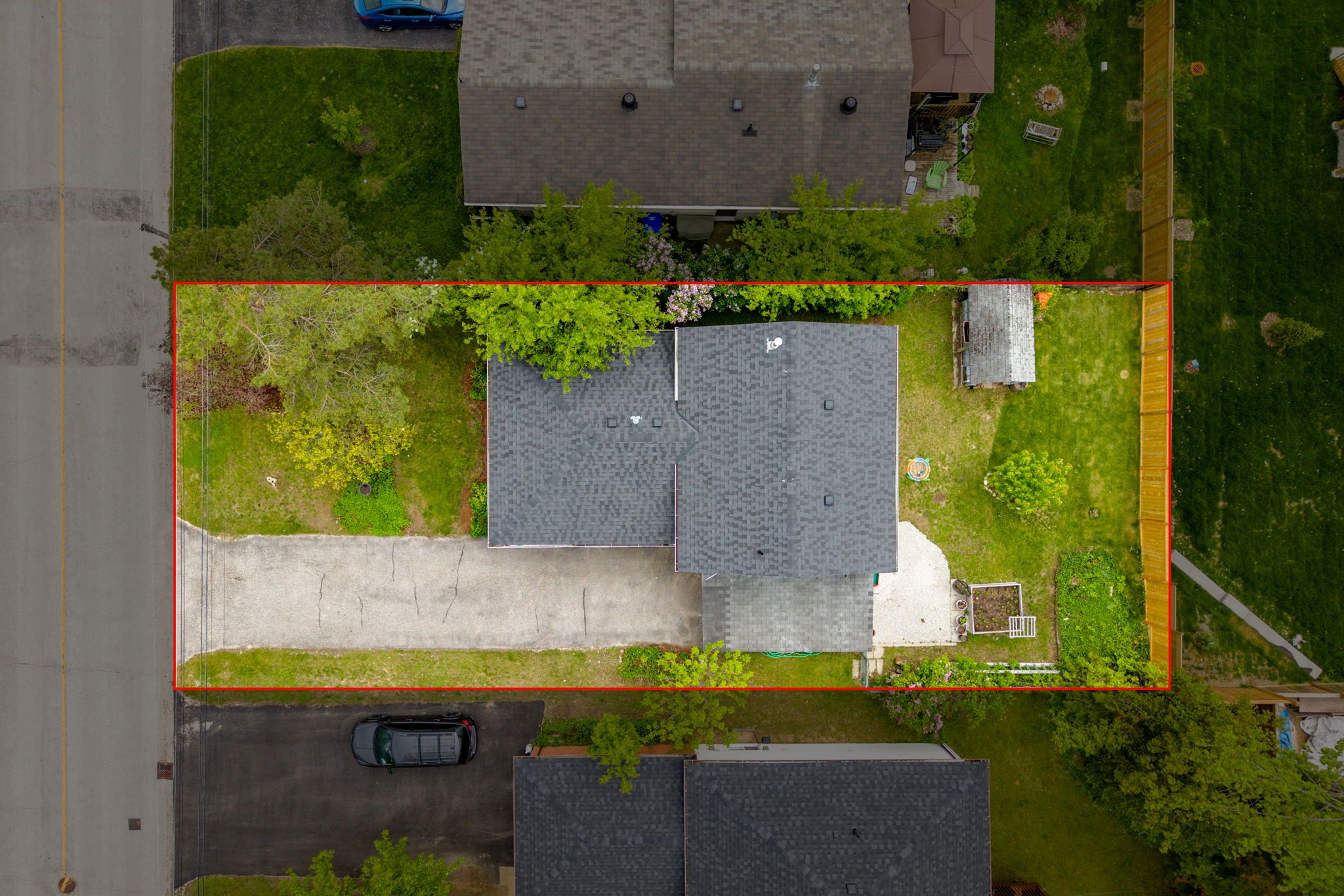

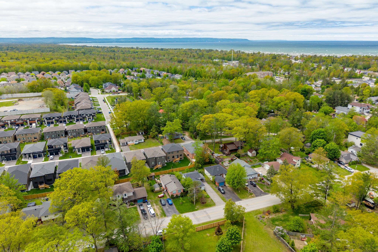
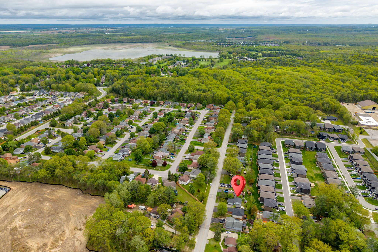
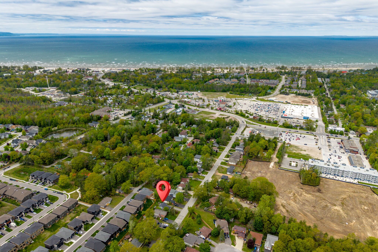
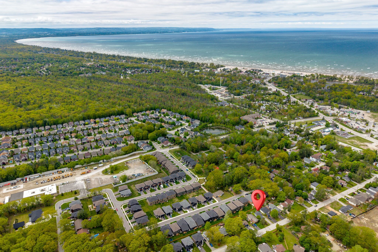
 Properties with this icon are courtesy of
TRREB.
Properties with this icon are courtesy of
TRREB.![]()
Welcome to your dream retreat, where beachside living meets cozy family comfort! Nestled just a short stroll from the sandy shores of Beach Area 1, this lovingly cared-for home offers an idyllic escape from the hustle and bustle while keeping you close to Wasaga's main attraction. Step inside to discover a spacious yet intimate layout that effortlessly blends style with practicality perfect for creating memories with loved ones. The living room invites you in, featuring large windows that allow abundant natural light, flowing effortlessly into a defined dining space that's ideal for family gatherings and entertaining friends. The well-appointed kitchen features ample counter space and storage. Retreat to the bedrooms tucked away from the main living area, perfect for rest and relaxation. Meanwhile, the additional kitchenette - whether used as an in-law suite or simply as a convenient extension of your home's functionality- is a versatile area that enhances both privacy and enjoyment. That's not all! This home boasts an exceptionally spacious crawl space that expands your storage possibilities perfect for seasonal gear or family keepsakes.
- HoldoverDays: 60
- Architectural Style: Backsplit 3
- Property Type: Residential Freehold
- Property Sub Type: Detached
- DirectionFaces: West
- GarageType: Carport
- Directions: River Rd to Ansley Rd
- Tax Year: 2024
- ParkingSpaces: 3
- Parking Total: 4
- WashroomsType1: 1
- WashroomsType2: 1
- BedroomsAboveGrade: 3
- BedroomsBelowGrade: 1
- Interior Features: Water Heater
- Basement: Partially Finished
- Cooling: Central Air
- HeatSource: Gas
- HeatType: Forced Air
- ConstructionMaterials: Vinyl Siding
- Roof: Asphalt Shingle
- Pool Features: None
- Sewer: Sewer
- Foundation Details: Concrete
- LotSizeUnits: Feet
- LotDepth: 100
- LotWidth: 50.37
| School Name | Type | Grades | Catchment | Distance |
|---|---|---|---|---|
| {{ item.school_type }} | {{ item.school_grades }} | {{ item.is_catchment? 'In Catchment': '' }} | {{ item.distance }} |

