$828,888
66 Bellisle Road, Penetanguishene, ON L9M 0V6
Penetanguishene, Penetanguishene,

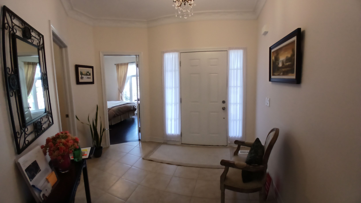
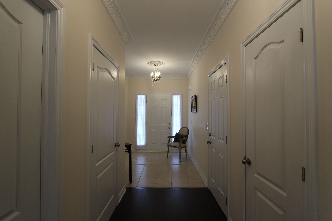
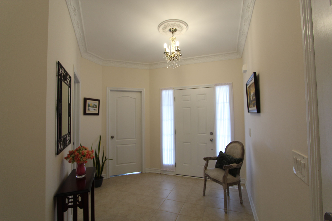
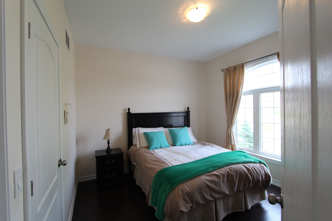
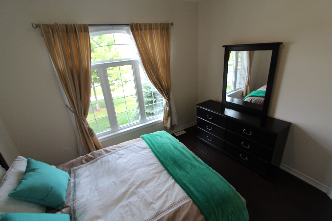
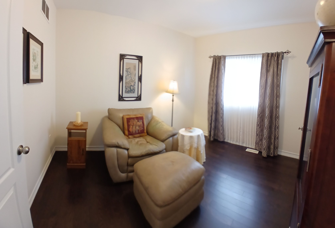
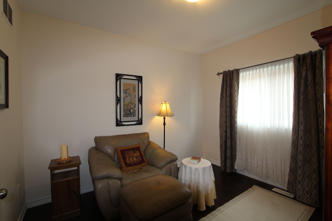
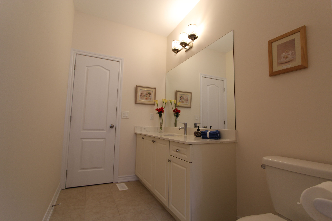
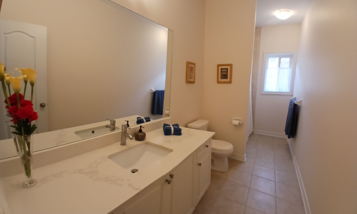
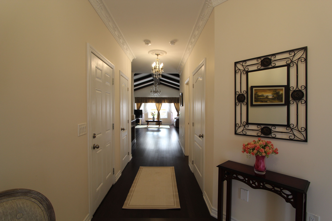
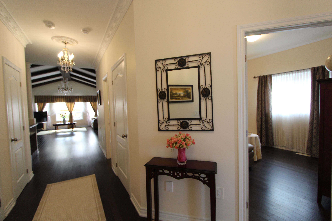
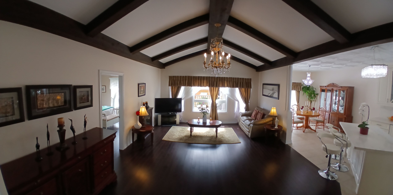
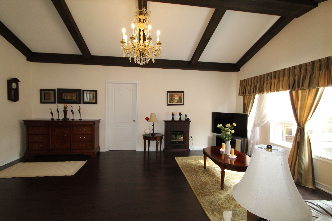
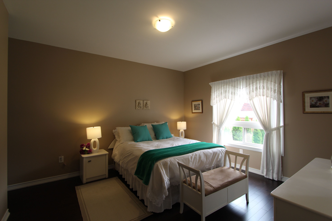
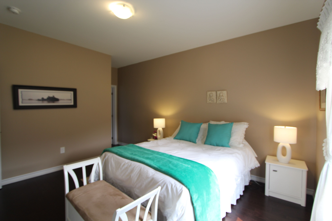
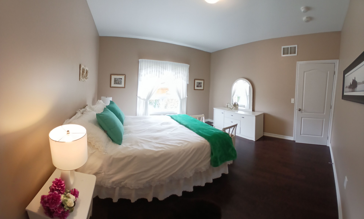
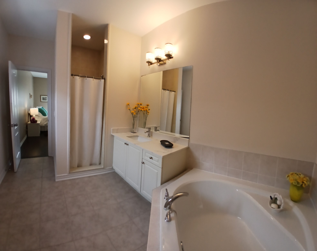
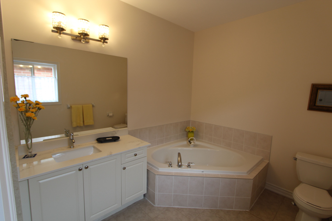
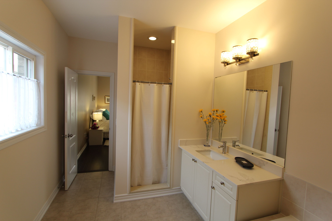
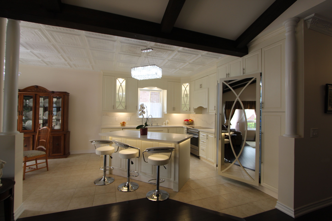
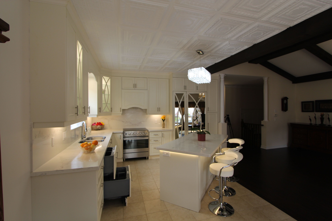
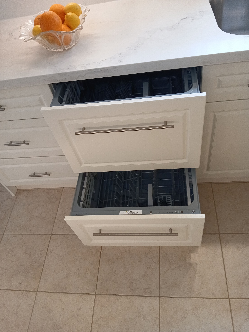
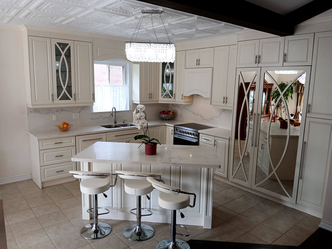
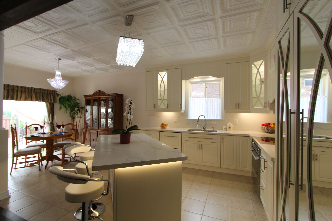
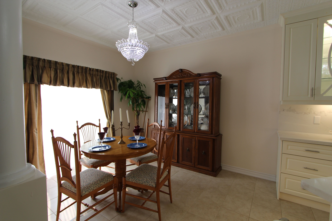
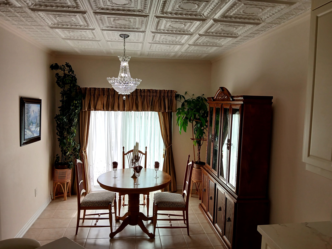
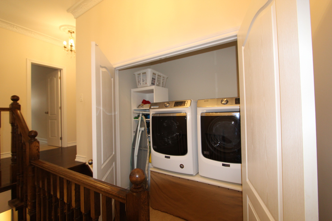
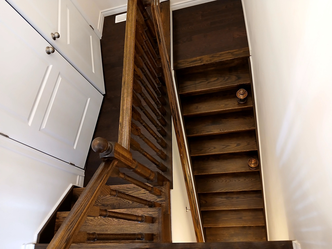
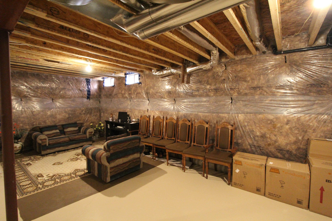
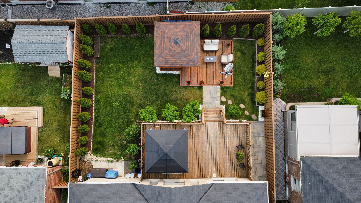
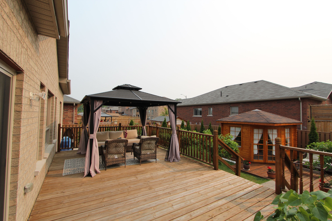
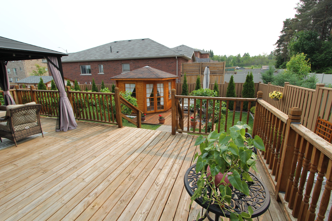
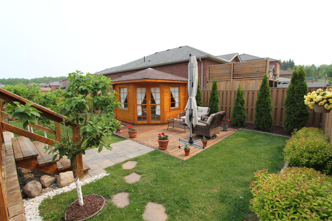
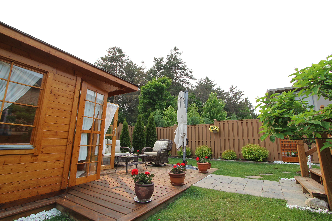
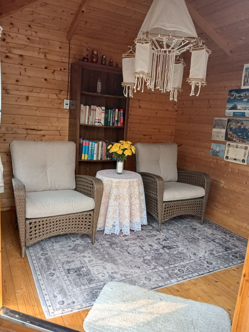
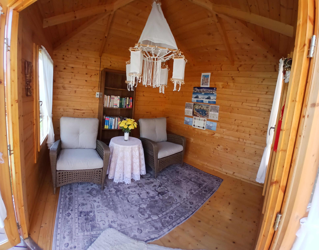
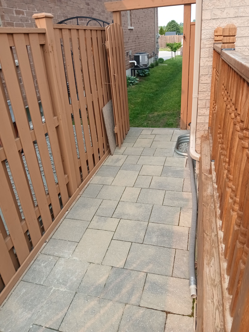
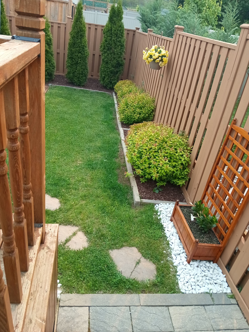
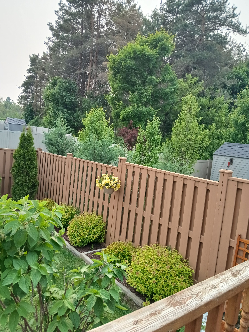
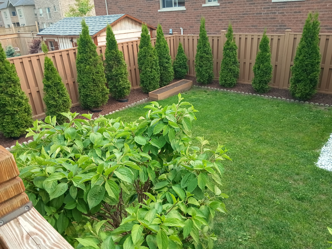
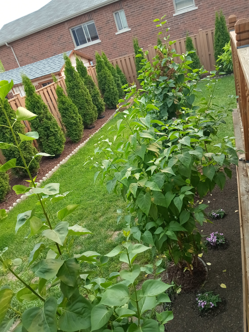
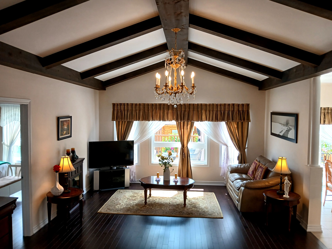
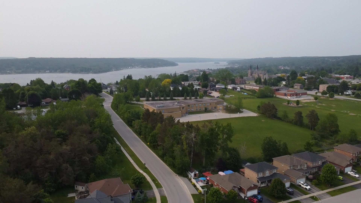
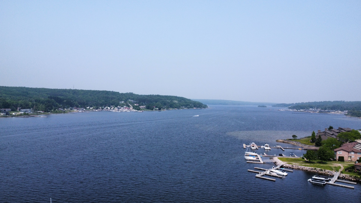
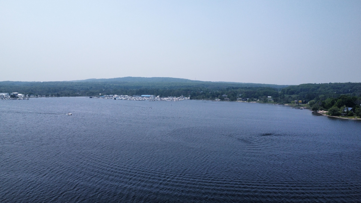
 Properties with this icon are courtesy of
TRREB.
Properties with this icon are courtesy of
TRREB.![]()
Welcome to 66 Bellisle Rd, where comfort meets elegance in this beautifully upgraded home boasting over $100,000 in premium . From the moment you step inside, you'll notice the attention to detail and high-end finishes throughout. The modern kitchen is a true showstopper, featuring quartz countertops and backsplash, luxury appliances, Fisher and Paykel fridge (two segments), 2 drawer dishwasher and Maytag washer and dryer. Whether you're cooking or entertaining, the space is both functional and stylish. Ceiling tiles in the kitchen and dining room add a touch of sophistication and charm. Enjoy gatherings in the Bright and airy living room with cathedral grand ceiling and gleaning hardwood floors. Open dining room are offers walkout access to a spacious deck , perfect for a morning coffee or evening BBQ. Step outside into fully fenced backyard oasis, completely with custom cedar shed, beautiful finish inside. The landscaped gardens surrounding the home offer peaceful appeal and place to unwind. Located in desirable, family-friendly neighborhood close to schools, parks and minutes to Georgian Bay General Hospital.
- HoldoverDays: 90
- Architectural Style: Bungalow
- Property Type: Residential Freehold
- Property Sub Type: Detached
- DirectionFaces: East
- GarageType: Attached
- Directions: Bellisle Rd/Hatton Dr @Beausoleli Dr.
- Tax Year: 2024
- ParkingSpaces: 2
- Parking Total: 4
- WashroomsType1: 1
- WashroomsType1Level: Main
- WashroomsType2: 1
- WashroomsType2Level: Main
- BedroomsAboveGrade: 3
- Interior Features: Auto Garage Door Remote, Carpet Free, Primary Bedroom - Main Floor, Sewage Pump, Sump Pump
- Basement: Unfinished
- Cooling: None
- HeatSource: Gas
- HeatType: Forced Air
- ConstructionMaterials: Brick
- Roof: Shingles
- Pool Features: None
- Sewer: Sewer
- Foundation Details: Unknown
- Parcel Number: 584050791
- LotSizeUnits: Feet
- LotDepth: 120.01
- LotWidth: 49.2
| School Name | Type | Grades | Catchment | Distance |
|---|---|---|---|---|
| {{ item.school_type }} | {{ item.school_grades }} | {{ item.is_catchment? 'In Catchment': '' }} | {{ item.distance }} |

