$4,000
19 PRIEST Avenue, Springwater, ON L9X 0G9
Minesing, Springwater,
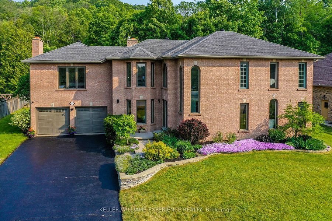
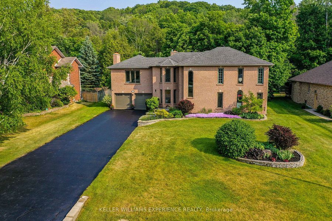
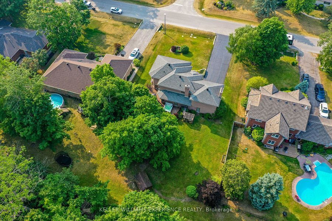
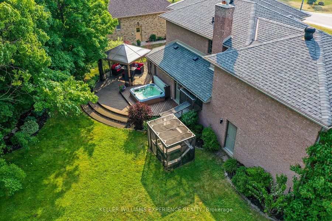
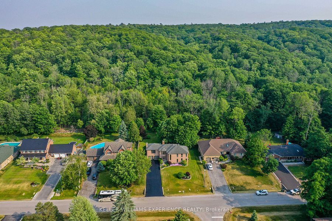
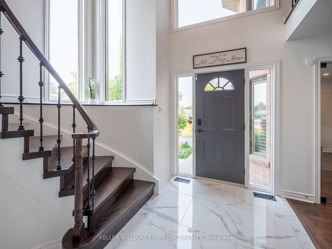
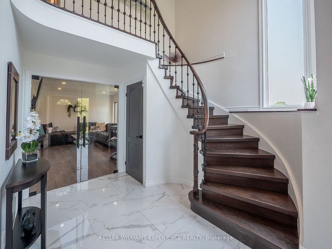
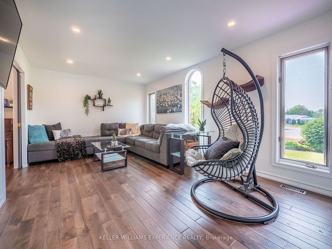
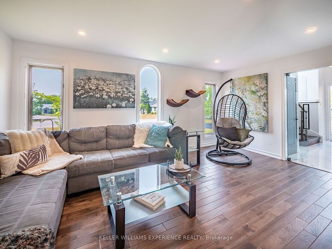
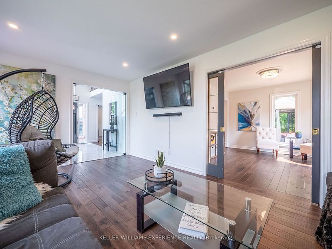
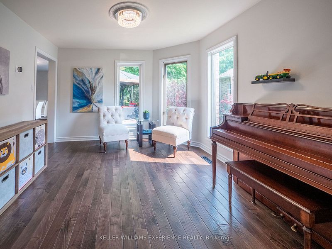
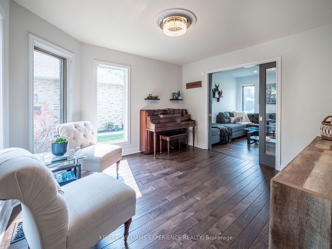
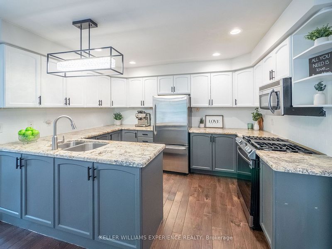
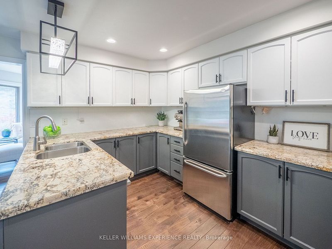
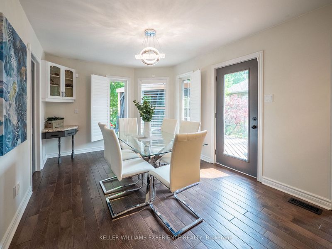
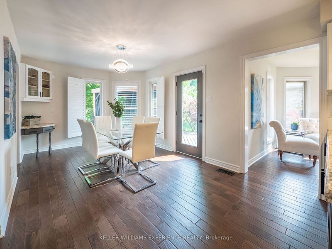
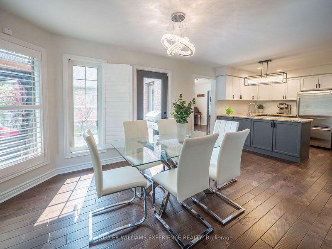
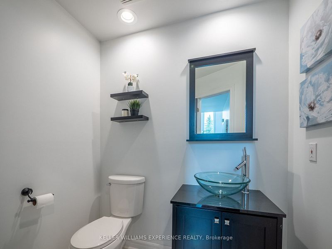
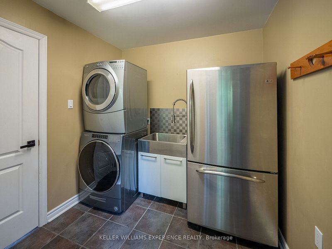
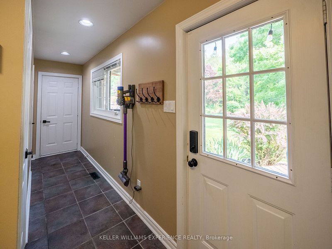
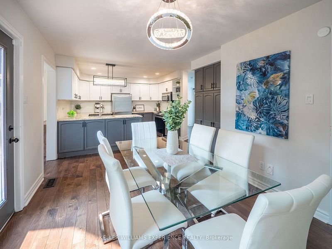
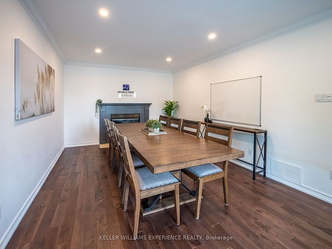
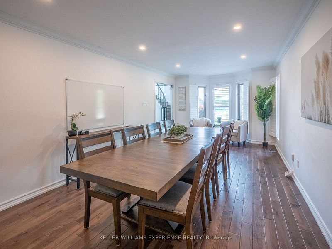

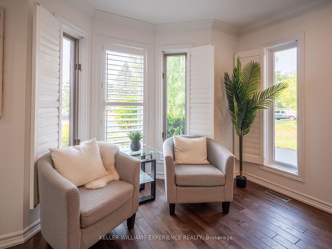
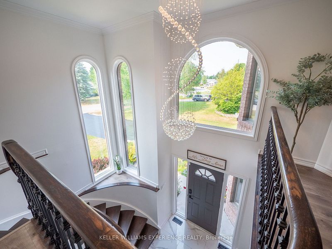
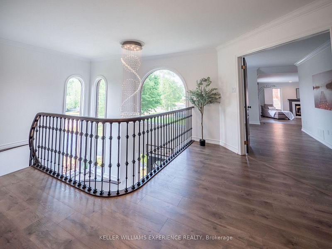
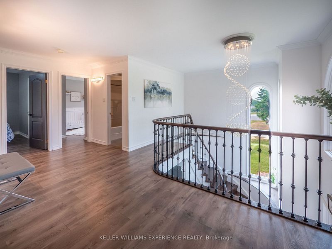
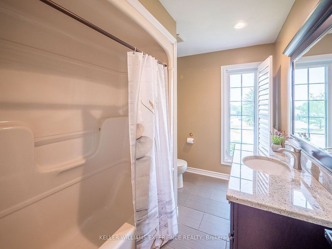
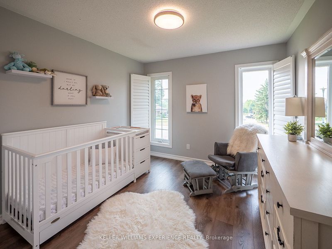
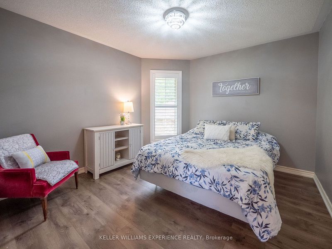
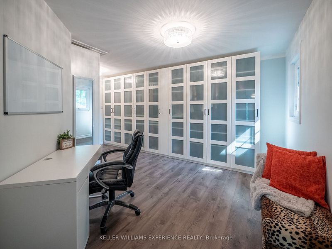
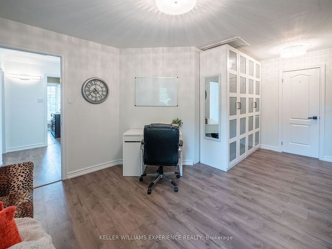
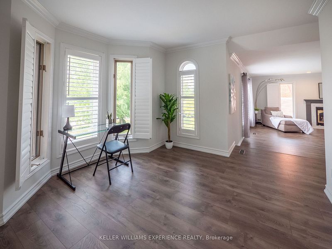
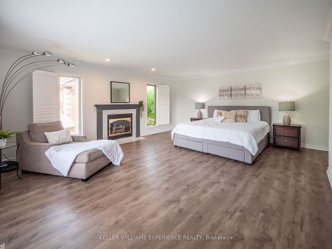

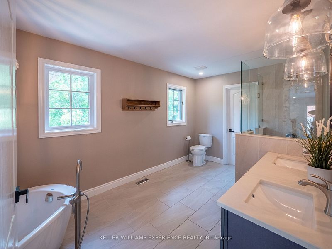
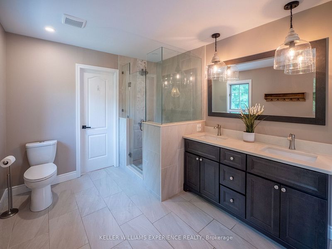
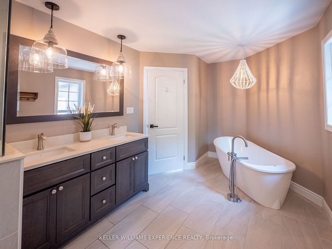
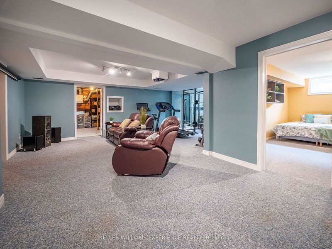
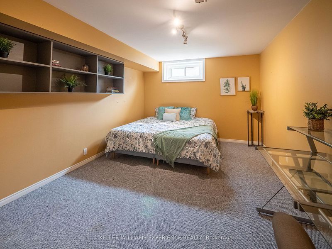
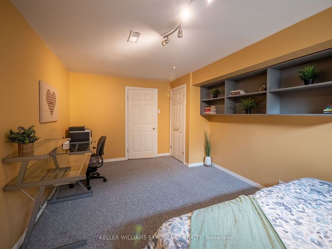
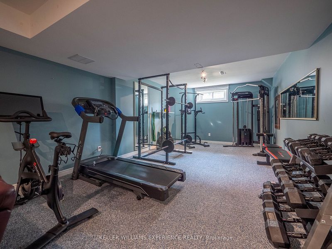
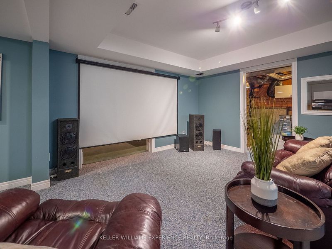
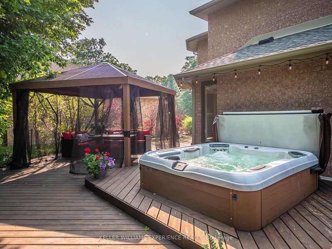
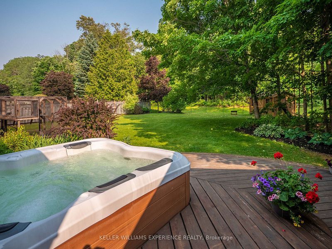
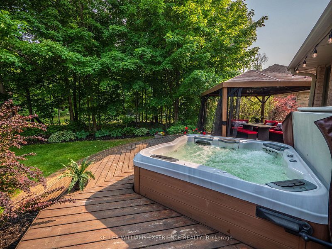
 Properties with this icon are courtesy of
TRREB.
Properties with this icon are courtesy of
TRREB.![]()
Luxury Home for Lease. Discover this stunning custom built brick home offering over 3,800 square feet of finished living space in an upscale, family oriented community. The beautifully landscaped backyard retreat features a gazebo, and lush gardens backing onto a forest providing the perfect setting for year round privacy, relaxation and entertaining. This bright and spacious home is filled with big windows and modern upgrades that enhance the warm and inviting atmosphere. The grand primary suite boasts a luxurious 5 piece ensuite with a soaker tub and tons of space. The basement offers additional living space, including a bedroom, a large family/entertainment room plus ample storage throughout. Enjoy the convenience of being just steps from Snow Valley Ski Resort and an array of outdoor activities such as hiking, dirt biking, ATVing, Snowmobiling, and canoeing. Located only minutes from Barries downtown core, shopping, dining, banks, and with easy access to Highway 400, making commuting effortless. Fiber Optics High-Speed Internet installed in 2023. (Flexible on lease term- under 1 year lease welcome)
- HoldoverDays: 120
- Architectural Style: 2-Storey
- Property Type: Residential Freehold
- Property Sub Type: Detached
- DirectionFaces: South
- GarageType: Built-In
- Directions: Nicholson Cres/Priest Ave
- Parking Features: Private Double
- ParkingSpaces: 4
- Parking Total: 6
- WashroomsType1: 1
- WashroomsType1Level: Main
- WashroomsType2: 1
- WashroomsType2Level: Second
- WashroomsType3: 1
- WashroomsType3Level: Second
- BedroomsAboveGrade: 4
- BedroomsBelowGrade: 1
- Fireplaces Total: 2
- Interior Features: Central Vacuum, ERV/HRV
- Basement: Partially Finished, Full
- Cooling: Central Air
- HeatSource: Gas
- HeatType: Forced Air
- LaundryLevel: Main Level
- ConstructionMaterials: Brick
- Exterior Features: Deck, Hot Tub
- Roof: Shingles
- Pool Features: None
- Sewer: Septic
- Foundation Details: Unknown
- Parcel Number: 583560361
- LotSizeUnits: Feet
- LotDepth: 169.61
- LotWidth: 98.43
| School Name | Type | Grades | Catchment | Distance |
|---|---|---|---|---|
| {{ item.school_type }} | {{ item.school_grades }} | {{ item.is_catchment? 'In Catchment': '' }} | {{ item.distance }} |

