$899,900
2703 Lakeside Drive, Severn, ON L0K 1G0
Rural Severn, Severn,

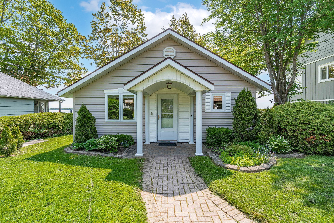
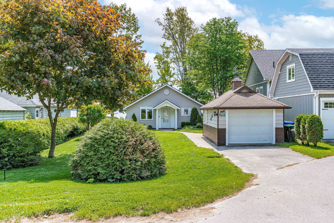
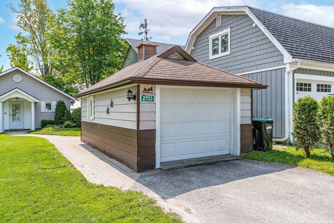
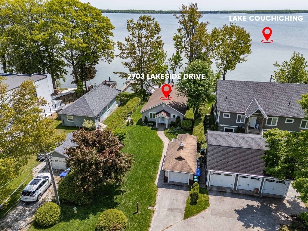
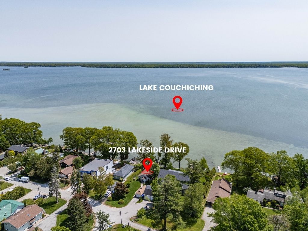
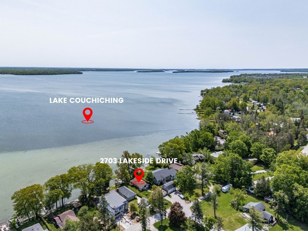
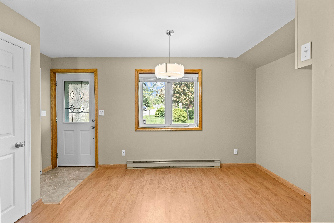
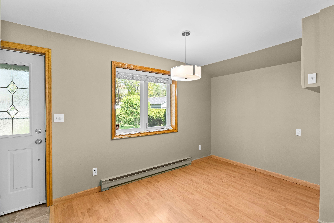
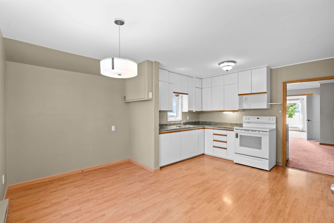
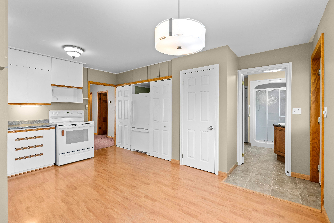
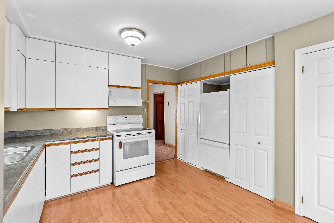
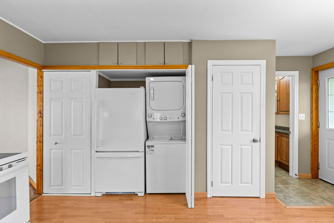
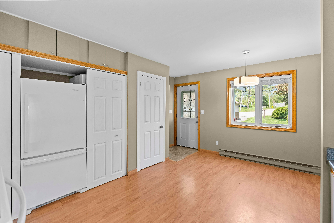
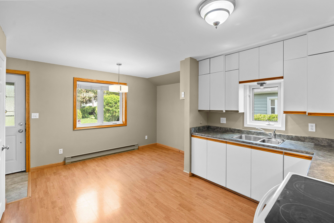
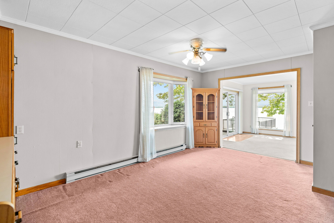
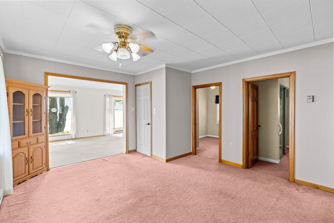
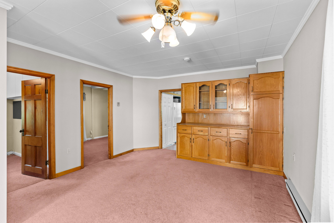
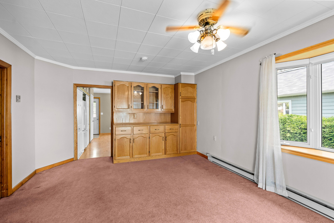
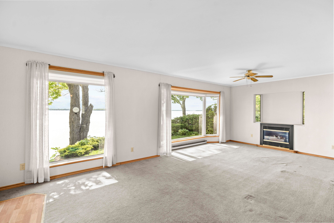
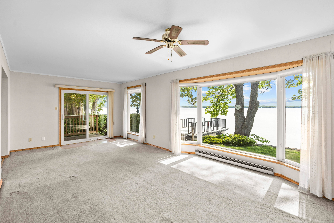
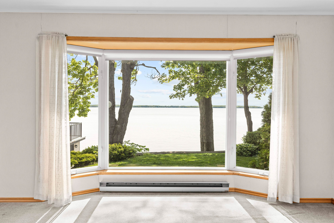
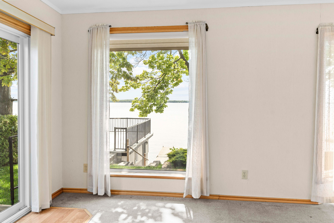
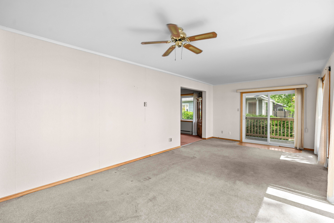
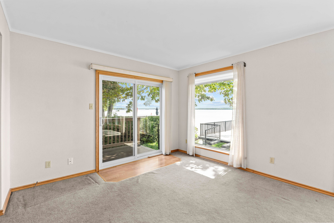

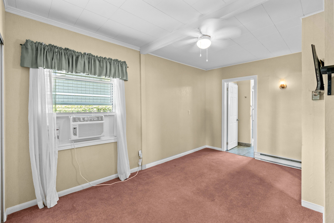
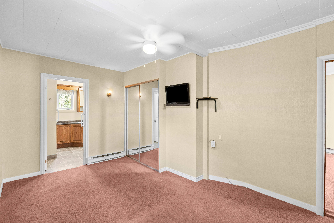
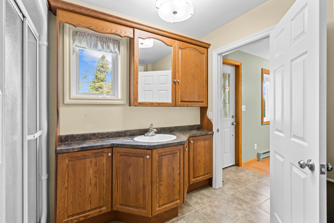
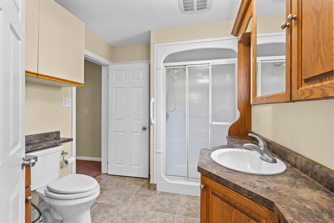
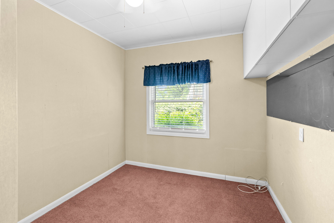
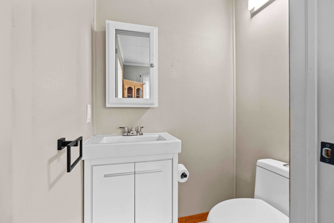
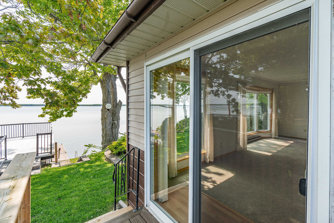
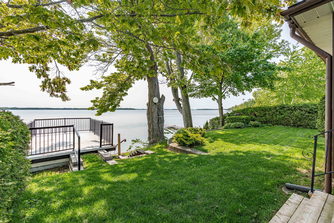
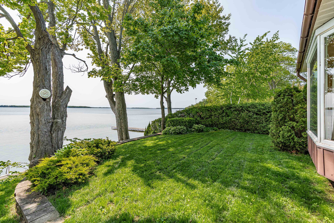
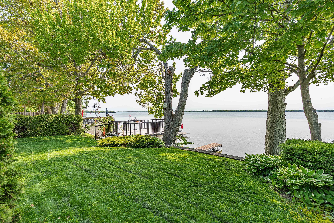
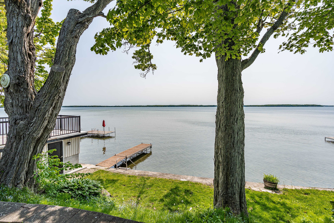
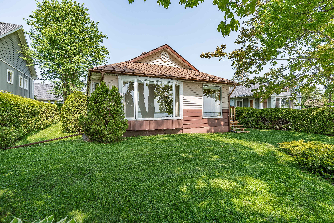
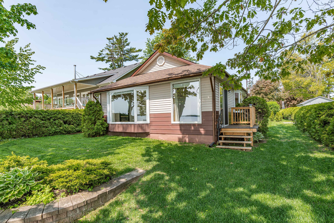
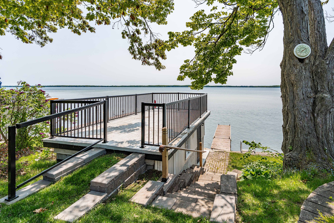
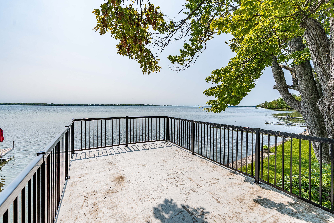
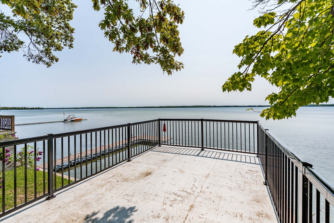
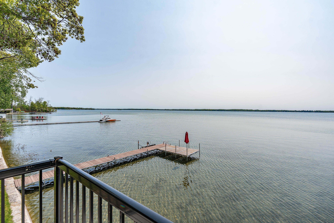
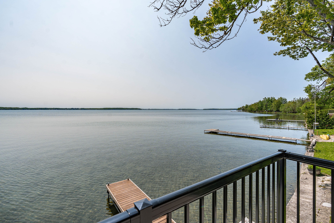

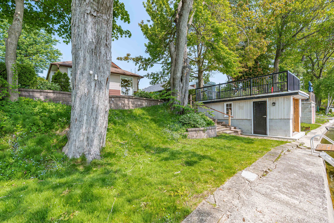
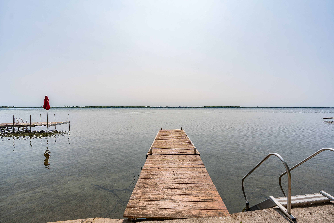
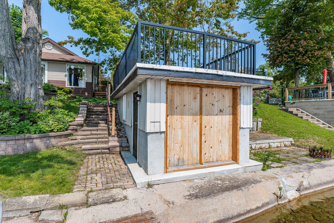
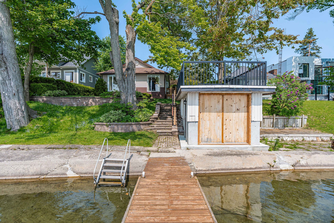

 Properties with this icon are courtesy of
TRREB.
Properties with this icon are courtesy of
TRREB.![]()
Nestled on the tranquil western shores of Lake Couchiching in the highly sought-after community of Cumberland Beach, this stunning lakefront property offers a rare opportunity to own a piece of waterfront paradise. Positioned on a slightly irregular, mature lot measuring 50.15' x 146.94',this lovingly maintained 2-bdrm, 1.5-bath home is being offered for sale for the first time in over 3 decades - just the 2nd time in its history.Built in '43, this residence blends timeless charm w/ functional living. An interlock walkway leads to a covered front portico, welcoming you into a bright and airy front foyer. The open-concept kitchen & dinette area incl a fridge, stove, & stackable washer & dryer, making it an efficient space for everyday living. A formal dining rm w/ custom built-ins & a bay window overlooks the side yard & offers glimpses of the lake. Step into the expansive 24.4' x 13' family rm - an entertainers dream - boasting various lake-facing windows, a cozy gas FP, & sliding doors opening to a composite deck where the view will take your breath away. The primary bdrm feat 2 storage closets & ensuite privileges leading to a 3-pc bath w/ a stand-up shower. The 2nd bdrm offers versatility, while the 2-pc powder room is conveniently located off the dining area. The property includes a detached 1-car grg w/ an attached workshop/shed, surfaced parking for one additional vehicle, and a recently updated 18.8' x 9'boathouse (foundation improvements), with a bonus ramp leading to an upper deck with updated railings - offering stunning elevated vistas of the lake and surrounding area. A removable dock is included in the sale. The sandy-bottom shoreline is ideal for swimming. Property connected to municipal water & sewer. Cumberland Beach is a family-friendly lakeside community just minutes from Orillia, offering easy access to Hwy 11,Casino Rama, marinas, schools, shopping, & all-season outdoor recreation. Enjoy peaceful living with big-city conveniences close by.
- HoldoverDays: 30
- Architectural Style: Bungalow
- Property Type: Residential Freehold
- Property Sub Type: Detached
- DirectionFaces: South
- GarageType: Detached
- Directions: Going north on Highway 11, take Bayou Road exit and travel south towards the lake, left on Bell Ave, right on Beachview Ave, subject property directly ahead on Lakeside Drive
- Tax Year: 2024
- Parking Features: Private
- ParkingSpaces: 1
- Parking Total: 2
- WashroomsType1: 1
- WashroomsType1Level: Main
- WashroomsType2: 1
- WashroomsType2Level: Main
- BedroomsAboveGrade: 2
- Fireplaces Total: 1
- Interior Features: Auto Garage Door Remote
- Basement: Crawl Space, Unfinished
- Cooling: Window Unit(s)
- HeatSource: Electric
- HeatType: Baseboard
- LaundryLevel: Main Level
- ConstructionMaterials: Aluminum Siding
- Exterior Features: Deck
- Roof: Asphalt Shingle
- Pool Features: None
- Waterfront Features: Stairs to Waterfront
- Sewer: Sewer
- Foundation Details: Concrete Block
- Parcel Number: 586150203
- LotSizeUnits: Feet
- LotDepth: 146.94
- LotWidth: 50.15
- PropertyFeatures: Lake Access, Library, Park
| School Name | Type | Grades | Catchment | Distance |
|---|---|---|---|---|
| {{ item.school_type }} | {{ item.school_grades }} | {{ item.is_catchment? 'In Catchment': '' }} | {{ item.distance }} |

