$1,200,000
901 Woodland Drive, Oro-Medonte, ON L3V 0R8
Rural Oro-Medonte, Oro-Medonte,
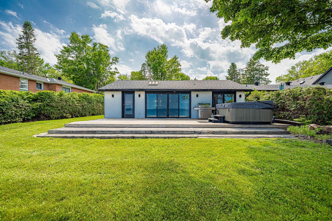
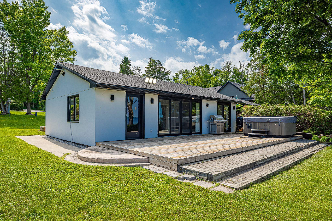
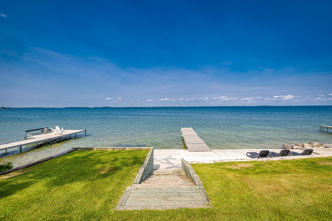
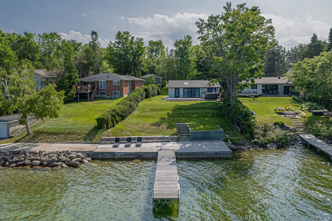
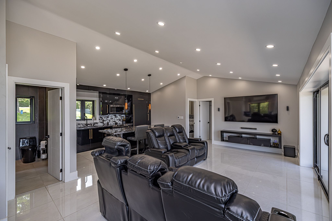
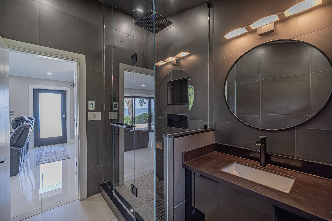
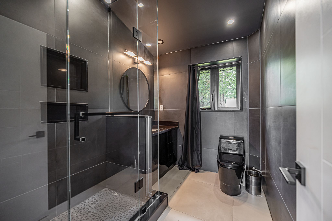
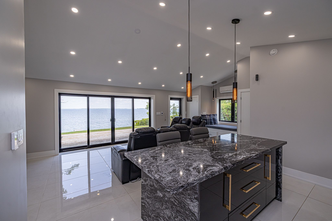
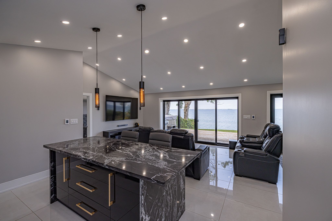
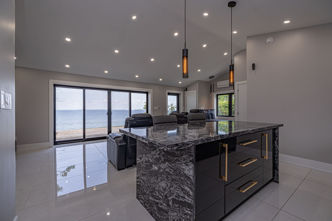
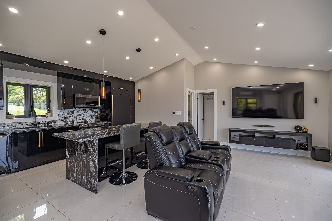

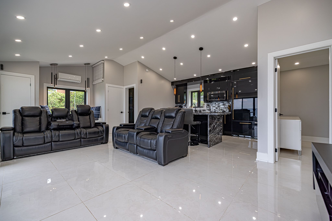
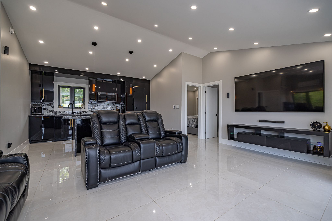
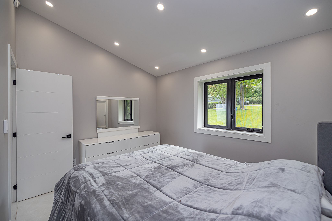
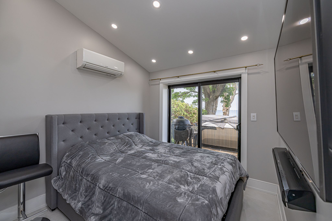
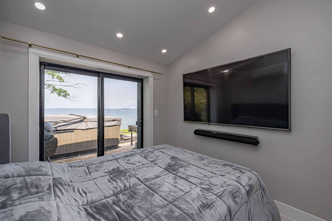
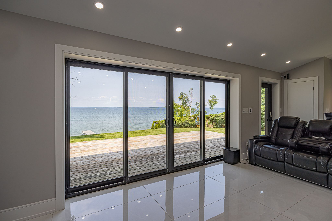
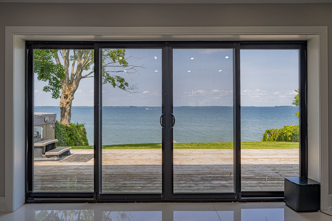
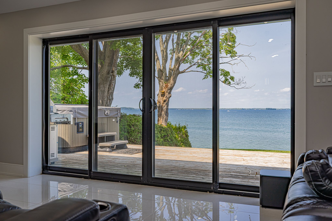
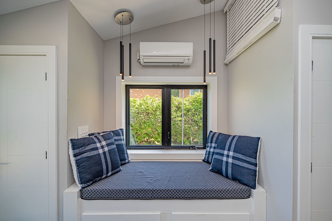
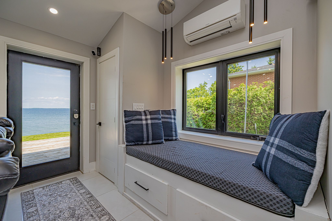
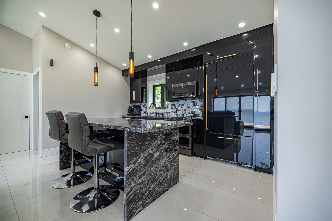
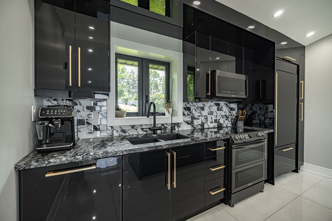
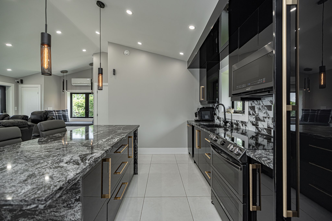
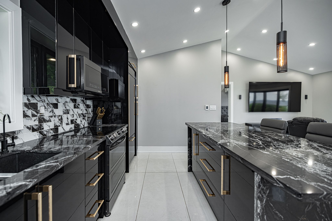
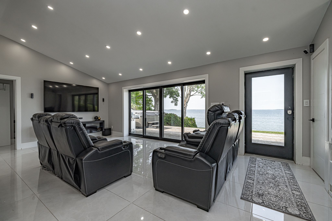
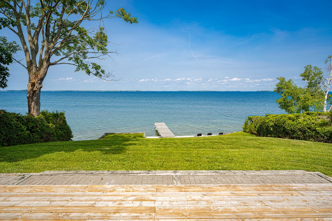
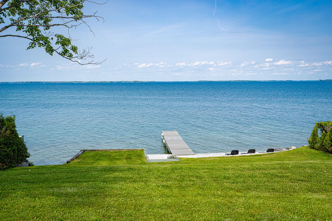
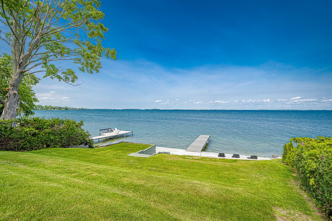
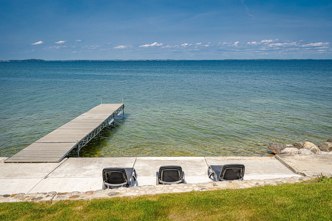
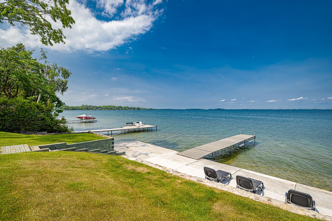

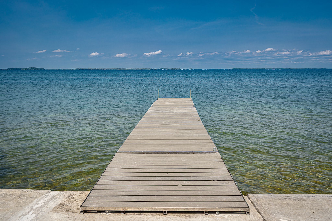
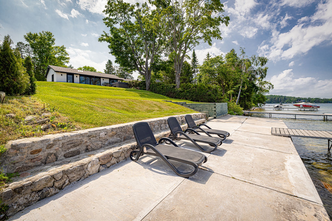
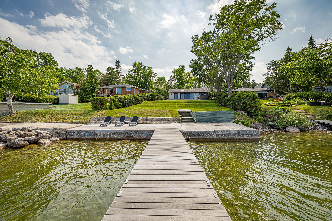
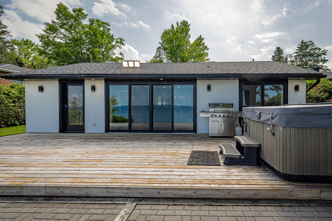
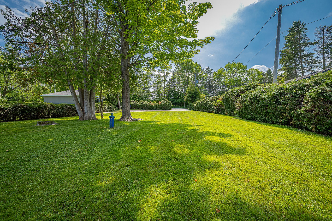
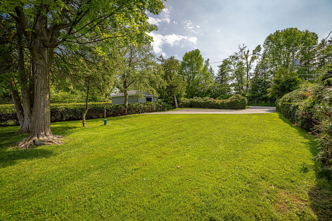
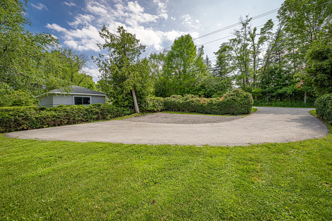

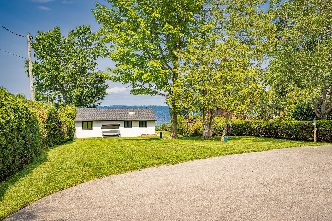

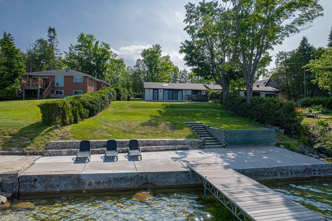
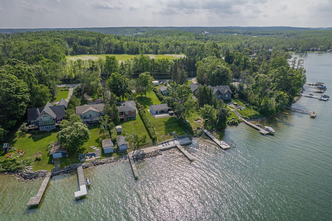
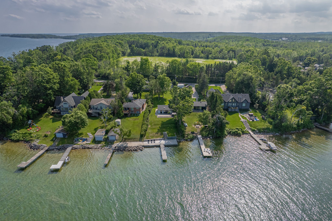

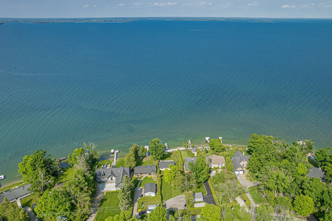
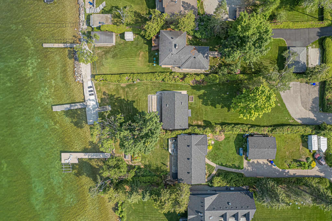
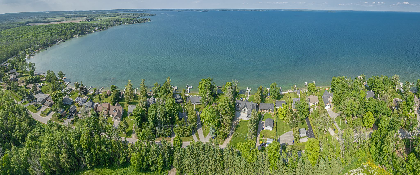
 Properties with this icon are courtesy of
TRREB.
Properties with this icon are courtesy of
TRREB.![]()
Stunning waterfront, air conditioned, home with vaulted ceiling on a spacious lot with breathtaking panoramic views! This beautifully finished property features vaulted ceilings, new windows and wide triple-pane sliding doors that flood the space with natural light and highlight the spectacular scenery. The gourmet kitchen is a chef's dream with granite countertop island and high-end appliances. The elegant bathroom boasts a modern glass shower while heated, premium porcelain flooring runs throughout the home for year-round comfort. Enjoy cozy evening and entertaining guests in the bright living spaces or step outside to soak in the hot tub or relax in the wide waterfront sitting area. This home combines luxury, comfort, and lifestyle for seasonal and everyday living.
- Architectural Style: Bungalow
- Property Type: Residential Freehold
- Property Sub Type: Detached
- DirectionFaces: East
- GarageType: None
- Directions: Hwy 11 to line 15 S Oro-Medonte, to Woodland
- Tax Year: 2024
- ParkingSpaces: 6
- Parking Total: 6
- WashroomsType1: 1
- BedroomsAboveGrade: 2
- Interior Features: Water Softener
- Basement: None
- Cooling: Wall Unit(s)
- HeatSource: Electric
- HeatType: Heat Pump
- ConstructionMaterials: Stucco (Plaster)
- Roof: Asphalt Shingle
- Pool Features: None
- Waterfront Features: Dock, Waterfront-Deeded
- Sewer: Septic
- Foundation Details: Concrete
- Parcel Number: 585660172
- LotSizeUnits: Metres
- LotDepth: 79.85
- LotWidth: 18.29
| School Name | Type | Grades | Catchment | Distance |
|---|---|---|---|---|
| {{ item.school_type }} | {{ item.school_grades }} | {{ item.is_catchment? 'In Catchment': '' }} | {{ item.distance }} |

