$1,289,000
114 Jewel House Lane, Barrie, ON L4N 0T3
Innis-Shore, Barrie,
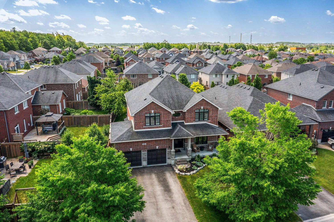

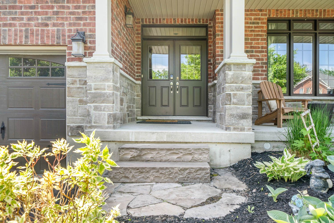
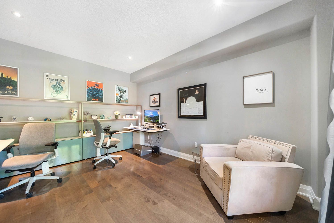
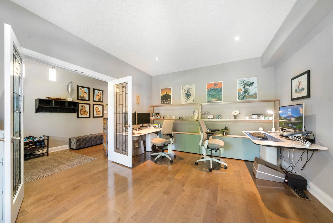
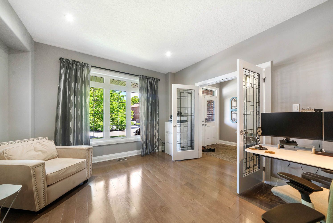
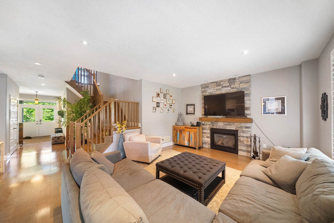
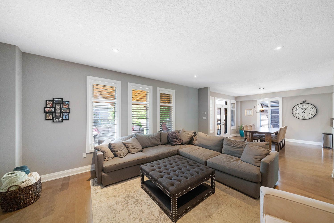
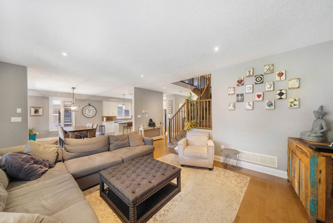
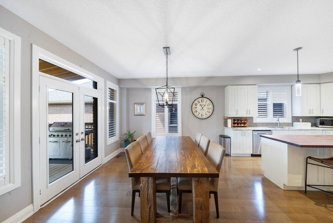
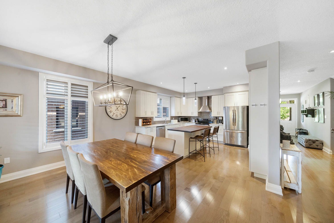
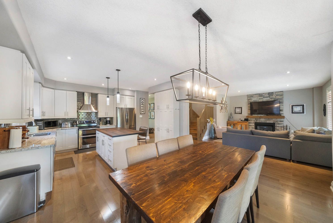
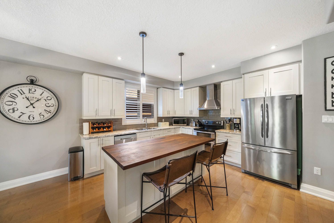
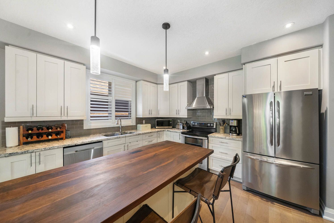
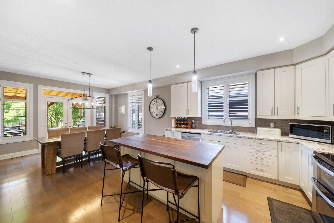
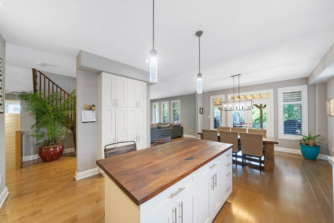
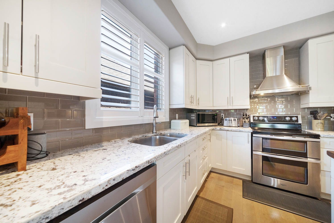
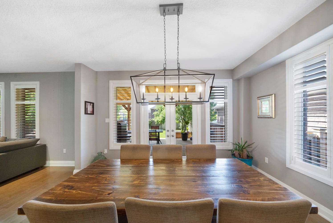
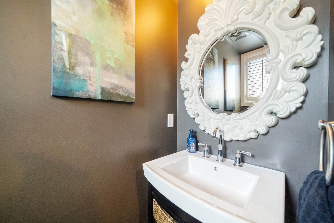

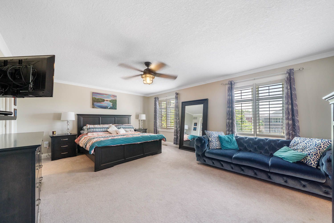
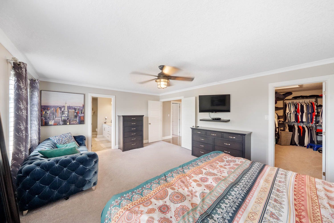
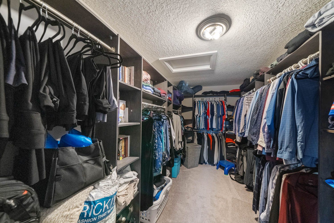
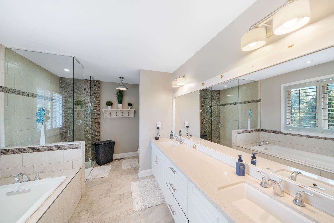
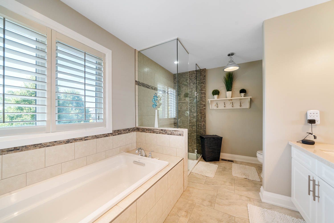
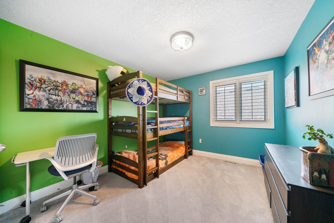
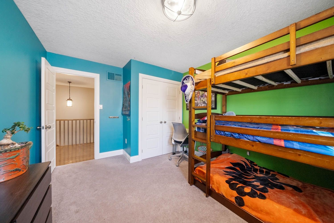
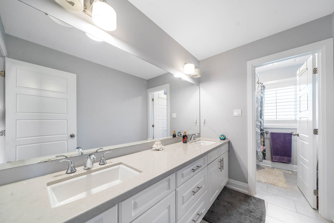
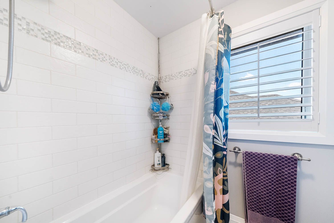

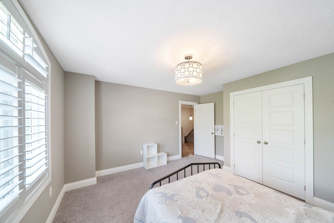
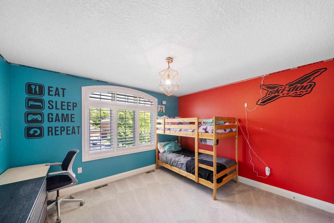
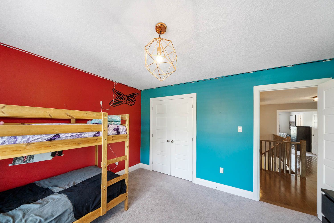
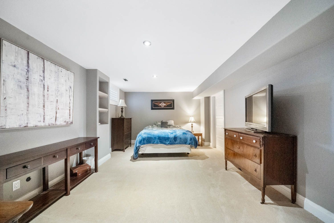
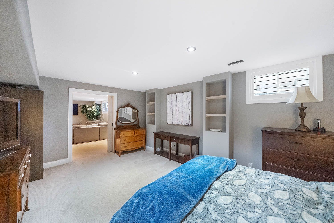
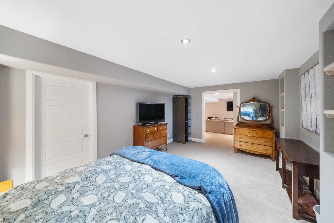
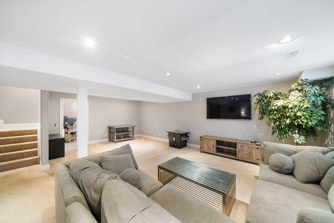
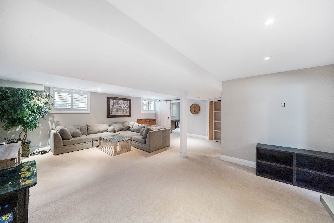
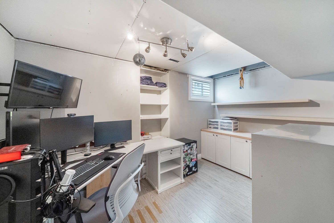
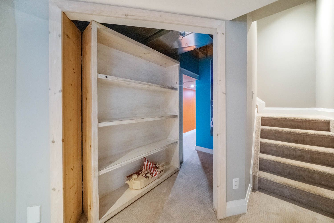

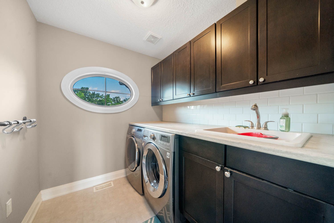
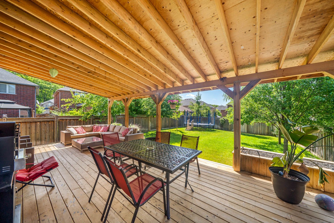
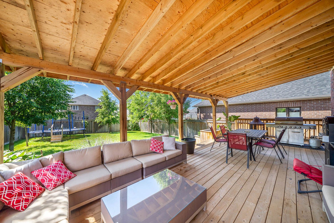
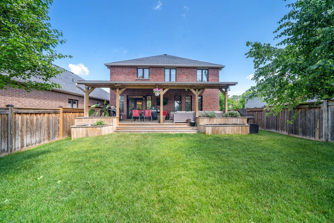
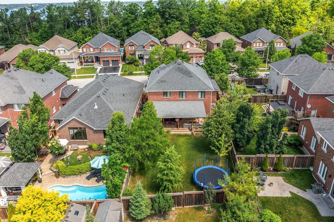
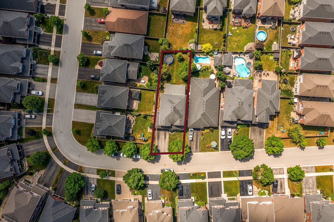
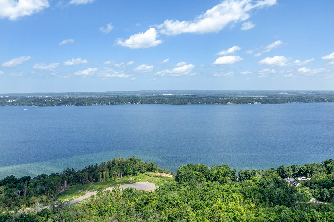
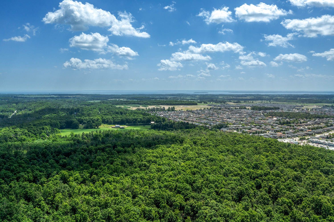
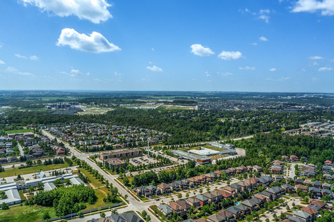
 Properties with this icon are courtesy of
TRREB.
Properties with this icon are courtesy of
TRREB.![]()
Situated on a generous 51 ft x 141 ft fully fenced lot with front and rear irrigation, this stunning Grandview-built home offers outstanding living in one of Barries most sought-after family-friendly communities. An oversized four-car driveway leads to a double garage with inside access to a custom-designed mudroom, setting the tone for the attention to detail throughout. Step inside through double entry doors to a grand foyer and a beautifully crafted open-concept layout featuring engineered maple flooring, California shutters, elegant moldings, upgraded lighting, and custom built-ins throughout. At the heart of the home is a bright, gourmet kitchen with custom cabinetry, granite countertops, a large centre island, and stainless steel appliancesperfect for entertaining. The kitchen flows into a spacious 20 ft x 15 ft family room anchored by a gas fireplace with a dramatic stone surround. A formal dining room, stylish 2-piece powder room, and well-appointed mudroom complete the main level. Walk out from the kitchen to an expansive composite deck that spans the width of the home, complete with a custom awning/canopy for added comfort and privacyideal for outdoor dining or relaxing in the backyard. Upstairs, the luxurious primary suite offers a custom walk-in closet and a spa-like 5-piece ensuite with soaker tub and glass shower. Three additional bedrooms feature custom closets and share a beautifully finished family bath with double quartz vanity and separate shower room. A convenient upper-level laundry room with custom cabinetry provides ample storage. The fully finished basement adds valuable living space with a large rec room, additional bedroom, dedicated office with built-ins, and a hidden childrens playroom accessed through a secret bookcase door. This meticulously maintained home is perfect for growing families, combining quality finishes with thoughtful design and abundant space. Enjoy close proximity to Lake Simcoe and Downtown Barrie.
- HoldoverDays: 90
- Architectural Style: 2-Storey
- Property Type: Residential Freehold
- Property Sub Type: Detached
- DirectionFaces: East
- GarageType: Built-In
- Directions: Big Bay Point to Royal Parkside Drive to left on Jewel House Lane to sign
- Tax Year: 2024
- Parking Features: Private Double
- ParkingSpaces: 4
- Parking Total: 6
- WashroomsType1: 1
- WashroomsType1Level: Main
- WashroomsType2: 1
- WashroomsType2Level: Second
- WashroomsType3: 1
- WashroomsType3Level: Second
- BedroomsAboveGrade: 4
- BedroomsBelowGrade: 1
- Fireplaces Total: 1
- Interior Features: Central Vacuum, Sump Pump, Water Softener, Other
- Basement: Full, Finished
- Cooling: Central Air
- HeatSource: Gas
- HeatType: Forced Air
- ConstructionMaterials: Brick, Stone
- Roof: Asphalt Shingle
- Pool Features: None
- Sewer: Sewer
- Foundation Details: Poured Concrete
- Parcel Number: 589101736
- LotSizeUnits: Feet
- LotDepth: 141.36
- LotWidth: 51.19
- PropertyFeatures: Beach, Golf, Greenbelt/Conservation, Hospital, Library, Park
| School Name | Type | Grades | Catchment | Distance |
|---|---|---|---|---|
| {{ item.school_type }} | {{ item.school_grades }} | {{ item.is_catchment? 'In Catchment': '' }} | {{ item.distance }} |

