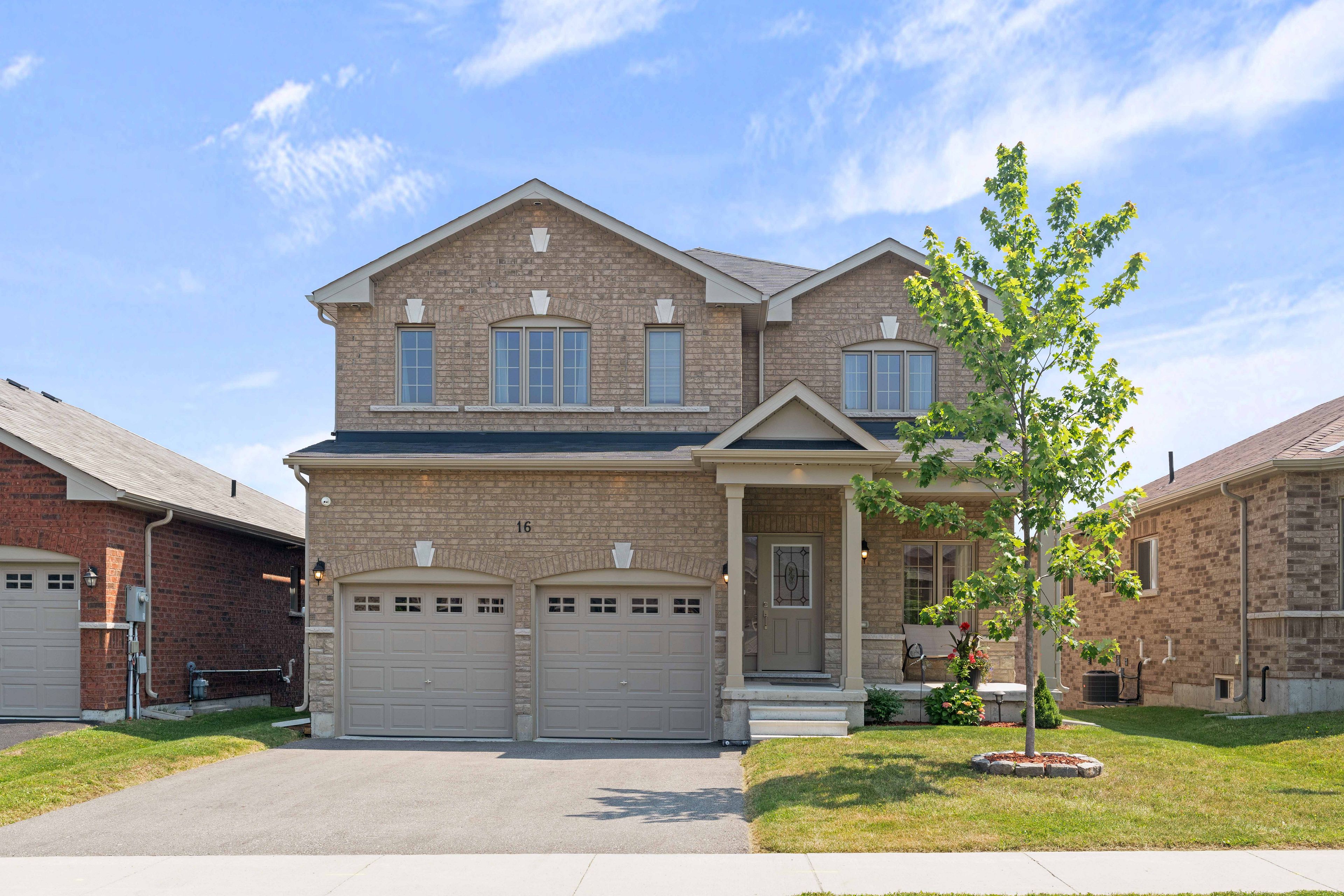$829,000
16 Hewson Street, Penetanguishene, ON L9M 0V7
Penetanguishene, Penetanguishene,
 Properties with this icon are courtesy of
TRREB.
Properties with this icon are courtesy of
TRREB.![]()
Welcome to this stunning 4 BEDROOM, 3 BATHROOM home offering over 2,400 SQUARE FEET of luxurious living space, situated on a PREMIUM LOT in a sought-after family-friendly neighbourhood. This beautifully upgraded home features soaring 9 FOOT CEILINGS and gleaming hardwood floors, creating a warm and elegant atmosphere from the moment you enter. The main floor boasts a spacious open-concept layout with POT LIGHTS and an abundance of natural light. The upgraded chefs kitchen is a true showstopper, complete with modern looking counters, extended cabinetry, and high end appliances perfect for entertaining or creating gourmet meals. Enjoy seamless indoor-outdoor living with a walkout to a LARGE DECK WITH STAIRS to the fully fenced rear yard, ideal for summer gatherings and providing a pet friendly secure area. The upper level offers four generously sized bedrooms, including a luxurious primary suite with a walk-in closet and spa-like ensuite. All bathrooms are thoughtfully designed with modern finishes and high-quality materials. The walkout basement with 9 FOOT CEILINGS offers incredible potential for additional living space, a home gym, or even an in-law suite. Exterior soffit lighting adds a touch of sophistication and curb appeal to this already impressive home. Located just minutes from top-rated schools, parks, marina, local pubs, and shopping, this home combines comfort, style and convenience in one perfect package. Don't miss your chance to own this exceptional property in a vibrant, growing community!
- HoldoverDays: 30
- Architectural Style: 2-Storey
- Property Type: Residential Freehold
- Property Sub Type: Detached
- DirectionFaces: East
- GarageType: Built-In
- Directions: PENETANGUISHENE RD / THOMPSON RD W
- Tax Year: 2024
- Parking Features: Private Double
- ParkingSpaces: 3
- Parking Total: 5
- WashroomsType1: 1
- WashroomsType1Level: Main
- WashroomsType2: 1
- WashroomsType2Level: Second
- WashroomsType3: 1
- WashroomsType3Level: Second
- BedroomsAboveGrade: 4
- Interior Features: ERV/HRV, Floor Drain, On Demand Water Heater, Rough-In Bath, Sump Pump
- Basement: Unfinished, Walk-Out
- Cooling: Central Air
- HeatSource: Gas
- HeatType: Forced Air
- LaundryLevel: Upper Level
- ConstructionMaterials: Brick, Stone
- Exterior Features: Deck, Lighting
- Roof: Asphalt Shingle
- Pool Features: None
- Sewer: Sewer
- Foundation Details: Concrete
- Topography: Sloping
- Parcel Number: 584050846
- LotSizeUnits: Feet
- LotDepth: 128.61
- LotWidth: 44.29
- PropertyFeatures: Marina, Park, Public Transit, Rec./Commun.Centre, School, School Bus Route
| School Name | Type | Grades | Catchment | Distance |
|---|---|---|---|---|
| {{ item.school_type }} | {{ item.school_grades }} | {{ item.is_catchment? 'In Catchment': '' }} | {{ item.distance }} |


