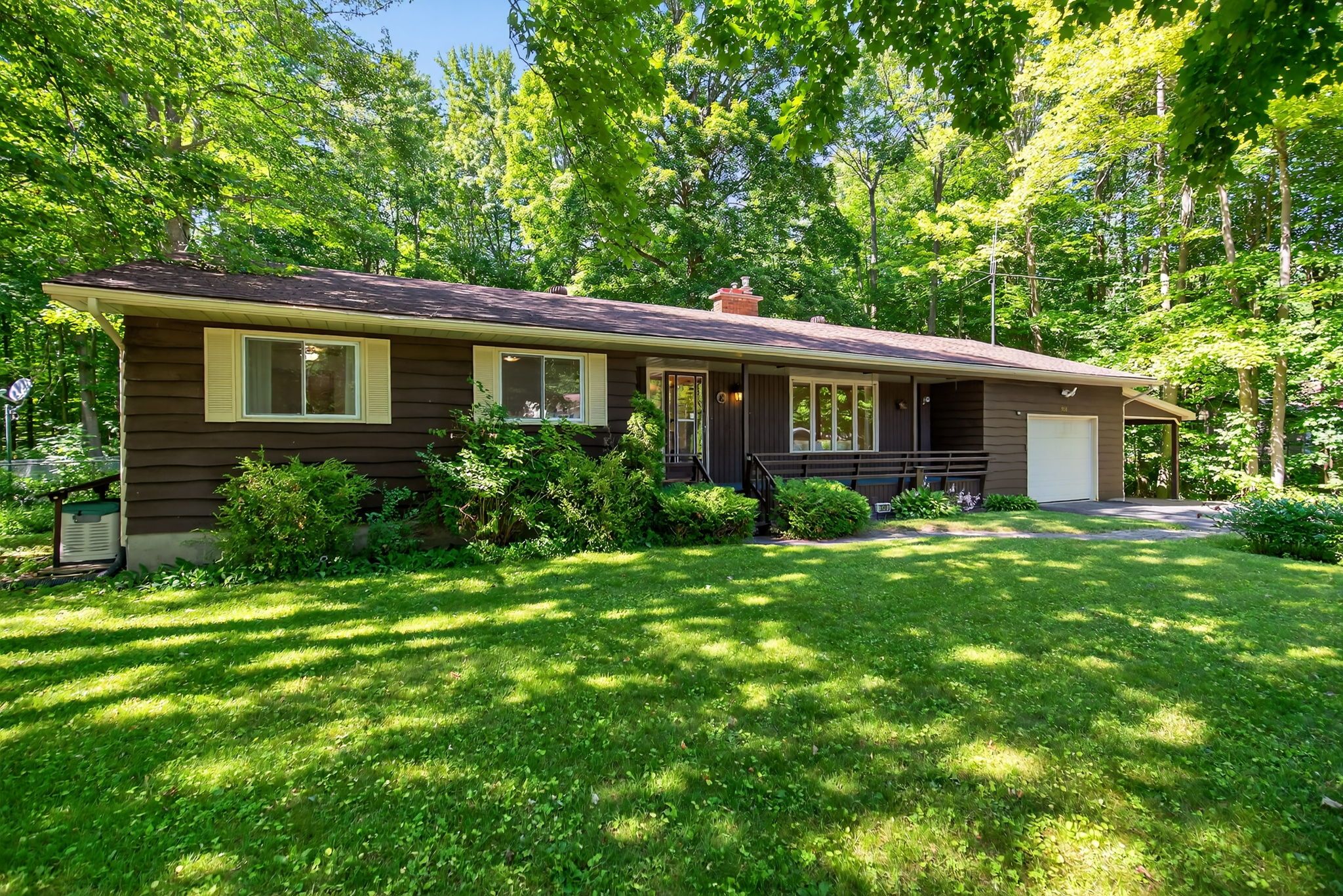$729,900
926 Midland Point Road, Midland, ON L4R 5G2
Midland, Midland,
 Properties with this icon are courtesy of
TRREB.
Properties with this icon are courtesy of
TRREB.![]()
Step into early '70s charm with this Midland Point bungalow. With 3 bedrooms, 2 bathrooms, and large principal rooms, this home offers the space and layout you've been looking for. The sunroom with its cozy fireplace is a standout, ideal for year-round relaxation. The full basement is partially finished, giving you plenty of room to customize or expand. Outside, the fully fenced backyard features an interlock patio and extended driveway, perfect for outdoor entertaining. You'll also love the attached garage, carport, and bonus: a detached, fully insulated and heated shop, ideal for hobbies, storage, or housing your toys. Located in a secluded area on the outskirts of town, close to trails, the beach, and all Midland amenities, this one blends vintage character with everyday practicality.
- HoldoverDays: 90
- Architectural Style: Bungalow
- Property Type: Residential Freehold
- Property Sub Type: Detached
- DirectionFaces: North
- GarageType: Attached
- Directions: Fuller Ave - Midland Point Road
- Tax Year: 2024
- Parking Features: Private Double
- ParkingSpaces: 6
- Parking Total: 7
- WashroomsType1: 1
- WashroomsType1Level: Main
- WashroomsType2: 1
- WashroomsType2Level: Main
- BedroomsAboveGrade: 3
- Fireplaces Total: 2
- Interior Features: None
- Basement: Full, Partially Finished
- Cooling: Central Air
- HeatSource: Gas
- HeatType: Forced Air
- LaundryLevel: Lower Level
- ConstructionMaterials: Wood
- Exterior Features: Landscape Lighting, Patio, Lighting, Landscaped, Privacy, Porch
- Roof: Asphalt Shingle
- Pool Features: None
- Sewer: Septic
- Water Source: Water System
- Foundation Details: Block
- Topography: Dry, Flat
- Parcel Number: 584470036
- LotSizeUnits: Feet
- LotDepth: 150
- LotWidth: 100
- PropertyFeatures: Beach, Hospital, Marina, School Bus Route, Wooded/Treed, Park
| School Name | Type | Grades | Catchment | Distance |
|---|---|---|---|---|
| {{ item.school_type }} | {{ item.school_grades }} | {{ item.is_catchment? 'In Catchment': '' }} | {{ item.distance }} |


