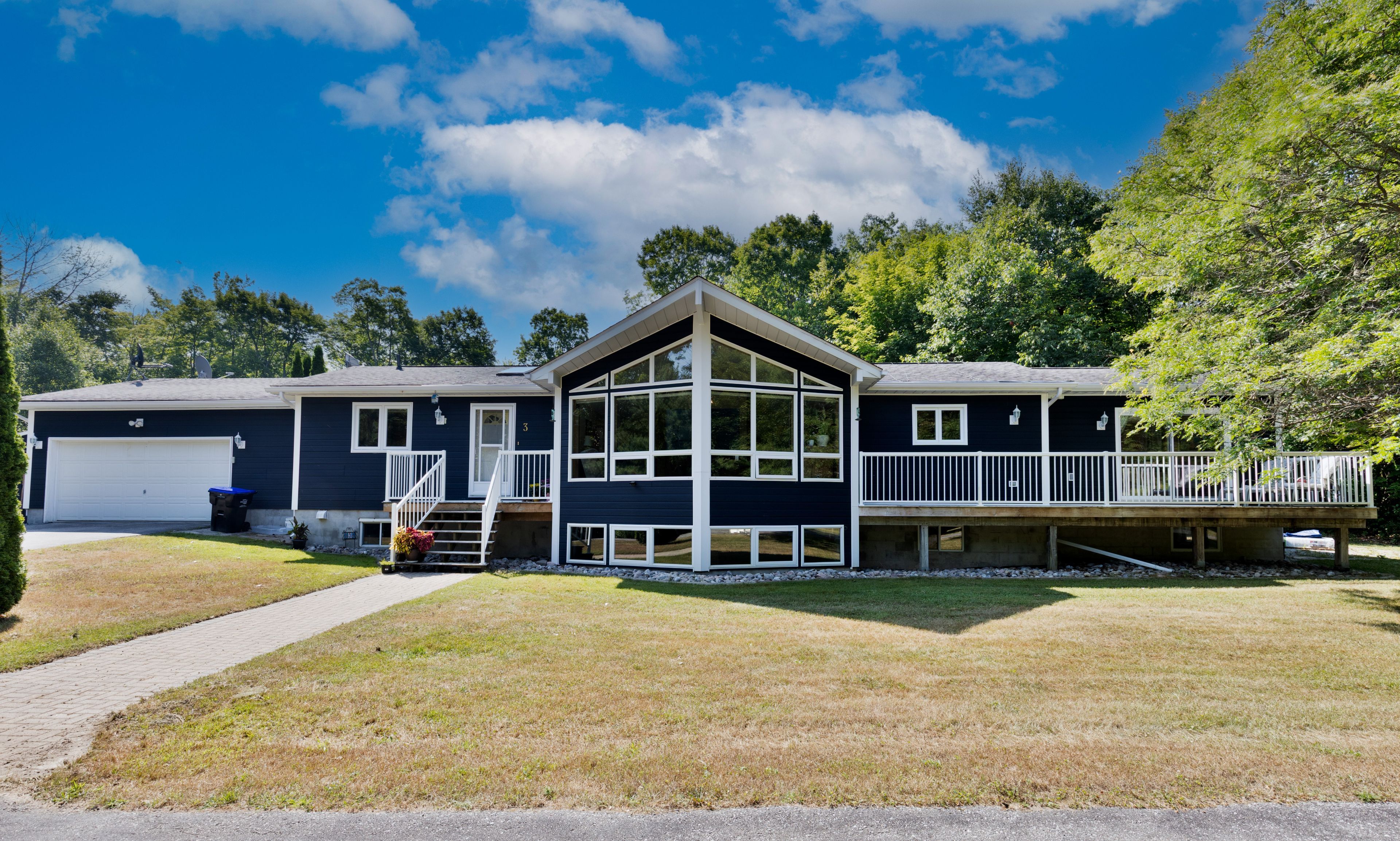$1,150,000
3 Oakdale Court, Penetanguishene, ON L9M 2A5
Penetanguishene, Penetanguishene,
 Properties with this icon are courtesy of
TRREB.
Properties with this icon are courtesy of
TRREB.![]()
HERE'S WHY 3 OAKDALE COURT COULD BE YOUR NEXT MOVE: **SPACE TO SPREAD OUT** This 1,800 sq ft bungalow sits on a beautifully treed 2.7-acre lot on the edge of town offering privacy, nature, and room to roam while still being just 5 minutes to shops, restaurants, and amenities. **POOL, HOT TUB & TOTAL RELAXATION** Summers just got better with a 16x32 in-ground and heated saltwater pool and a hot tub - your personal backyard oasis. **ROOM FOR EVERYONE** With 3 bedrooms and 2 full baths, including an ensuite, this home offers a comfortable layout for families, downsizers, or guests. **PRIMARY SUITE GOALS** The spacious primary bedroom is a true retreat, complete with a large closet/dressing room that could double as a home office, nursery or dream closet. **FUTURE POTENTIAL** The full unfinished basement is wide open for your ideas, more living space, workshop, home gym, or storage.
- HoldoverDays: 60
- Architectural Style: Bungalow
- Property Type: Residential Freehold
- Property Sub Type: Detached
- DirectionFaces: North
- GarageType: Attached
- Directions: Fuller Avenue to Right on Sandy Bay Road to Left on Forestdale Drive to Right on Oakdale Court
- Tax Year: 2025
- ParkingSpaces: 20
- Parking Total: 20
- WashroomsType1: 2
- BedroomsAboveGrade: 3
- Interior Features: Air Exchanger, Auto Garage Door Remote, Primary Bedroom - Main Floor, Rough-In Bath, Water Heater Owned
- Basement: Full, Unfinished
- Cooling: Central Air
- HeatSource: Gas
- HeatType: Forced Air
- ConstructionMaterials: Wood
- Exterior Features: Hot Tub, Landscaped, Patio, Privacy
- Roof: Shingles
- Pool Features: Inground, Salt
- Sewer: Septic
- Foundation Details: Concrete
- Topography: Flat, Wooded/Treed
- Parcel Number: 584440053
- LotSizeUnits: Feet
- LotDepth: 523
- LotWidth: 288.69
- PropertyFeatures: Cul de Sac/Dead End, Fenced Yard
| School Name | Type | Grades | Catchment | Distance |
|---|---|---|---|---|
| {{ item.school_type }} | {{ item.school_grades }} | {{ item.is_catchment? 'In Catchment': '' }} | {{ item.distance }} |


