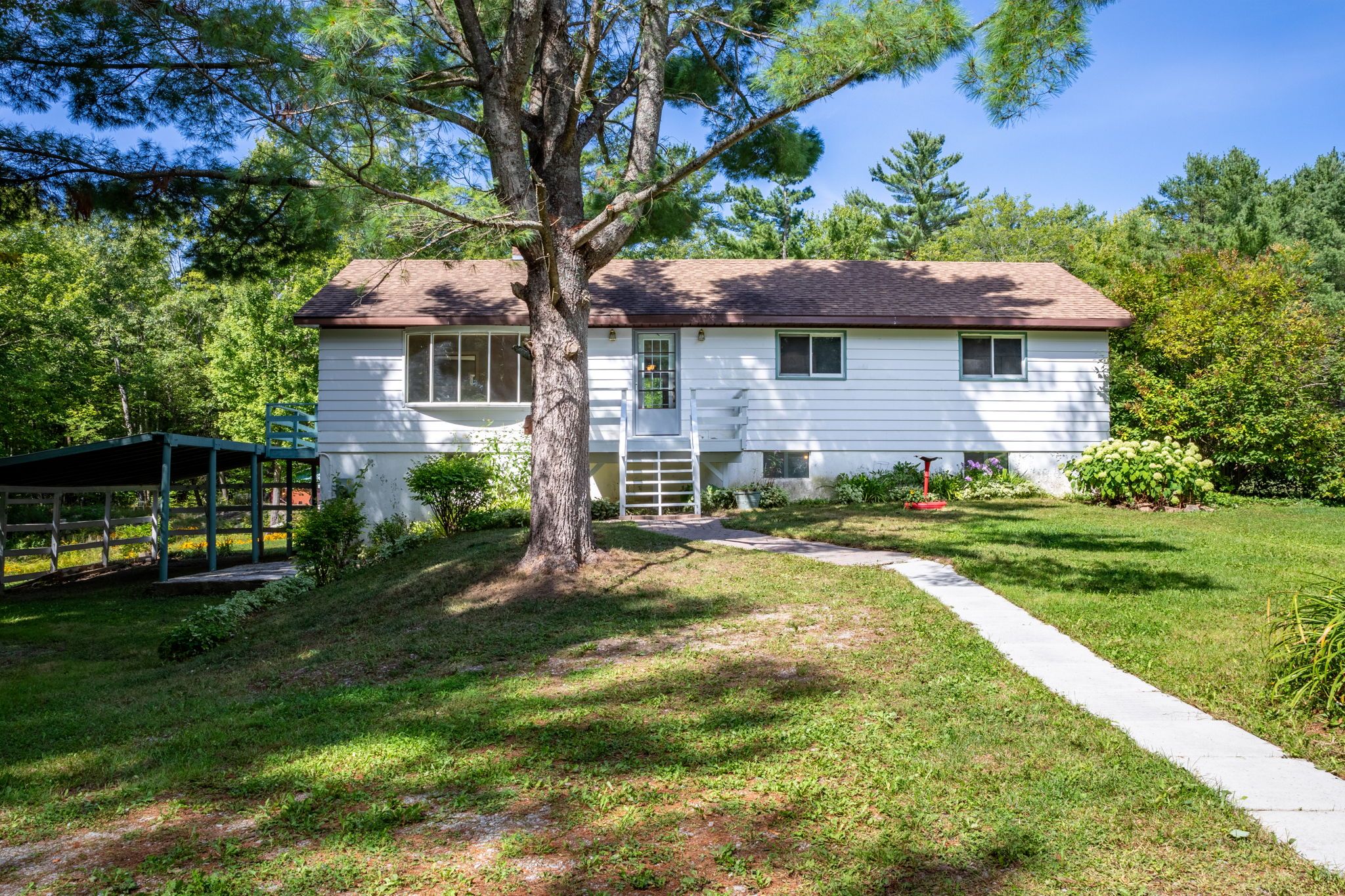$599,900
4290 Upper Big Chute Road, Severn, ON L0K 1E0
Rural Severn, Severn,
 Properties with this icon are courtesy of
TRREB.
Properties with this icon are courtesy of
TRREB.![]()
AN EXCEPTIONAL OPPORTUNITY TO ACQUIRE A PRIVATE 1,200 SQ. FT. RAISED BUNGALOW ON 1.5-ACRES, THOUGHTFULLY SITUATED AMONG MATURE TREES FOR PRIVACY AND TRANQUILITY. THIS WELL-PROPORTIONED RESIDENCE OFFERS THREE BEDROOMS, ONE FULL BATHROOM, A SPACIOUS LIVING ROOM WITH A BAY WINDOW, AND A FORMAL DINING AREA, AND WALK-OUT BASEMENT, PROVIDING AN IDEAL CANVAS FOR REFINED COUNTRY LIVING.THE PROPERTY IS ENHANCED BY A DETACHED GARAGE/WORKSHOP WITH HYDRO, AND CARPORT, ACCOMMODATING A RANGE OF PRACTICAL AND RECREATIONAL NEEDS. EXPANSIVE OUTDOOR SPACE AFFORDS THE POTENTIAL FOR LANDSCAPING, ENTERTAINING, OR CULTIVATING PERSONAL GARDENS, PERFECTLY COMPLEMENTING THE PEACEFUL SETTING. CONVENIENTLY LOCATED, THE HOME IS JUST 15 MINUTES FROM COLDWATER, 20 MINUTES FROM HIGHWAY 400, 30 MINUTES FROM ORILLIA, AND APPROXIMATELY 90 MINUTES FROM TORONTO, OFFERING A RARE COMBINATION OF PRIVACY AND ACCESSIBILITY. THIS PROPERTY PRESENTS AN EXCELLENT OPPORTUNITY TO CREATE A DISTINGUISHED COUNTRY RESIDENCE TAILORED TO YOUR VISION. BOOK YOUR PERSONAL TOUR TODAY!
- HoldoverDays: 60
- Architectural Style: Bungalow-Raised
- Property Type: Residential Freehold
- Property Sub Type: Detached
- DirectionFaces: West
- GarageType: Detached
- Directions: 400 NORTH PARRY SOUND, EXIT 141 TOWARD ON-12 E, TURN RIGHT ONTO ON-12 , CONTINUE STRIAGHT ONTO MT. STEPHEN RD, LEFT ONTO RIVER ST. FOLLOW ON MT.STEPHEN RD, CONTINUE ON # 17 UPPER BIG CHUTE ROAD.
- Tax Year: 2024
- Parking Features: Private
- ParkingSpaces: 6
- Parking Total: 7
- WashroomsType1: 1
- BedroomsAboveGrade: 3
- Fireplaces Total: 2
- Interior Features: Primary Bedroom - Main Floor, Water Treatment
- Basement: Full, Walk-Out
- Cooling: None
- HeatSource: Oil
- HeatType: Forced Air
- LaundryLevel: Lower Level
- ConstructionMaterials: Aluminum Siding
- Exterior Features: Deck, Privacy
- Roof: Shingles
- Pool Features: None
- Sewer: Septic
- Foundation Details: Concrete Block
- Parcel Number: 586000347
- LotSizeUnits: Acres
- LotDepth: 324.43
- LotWidth: 200.16
- PropertyFeatures: Wooded/Treed
| School Name | Type | Grades | Catchment | Distance |
|---|---|---|---|---|
| {{ item.school_type }} | {{ item.school_grades }} | {{ item.is_catchment? 'In Catchment': '' }} | {{ item.distance }} |


