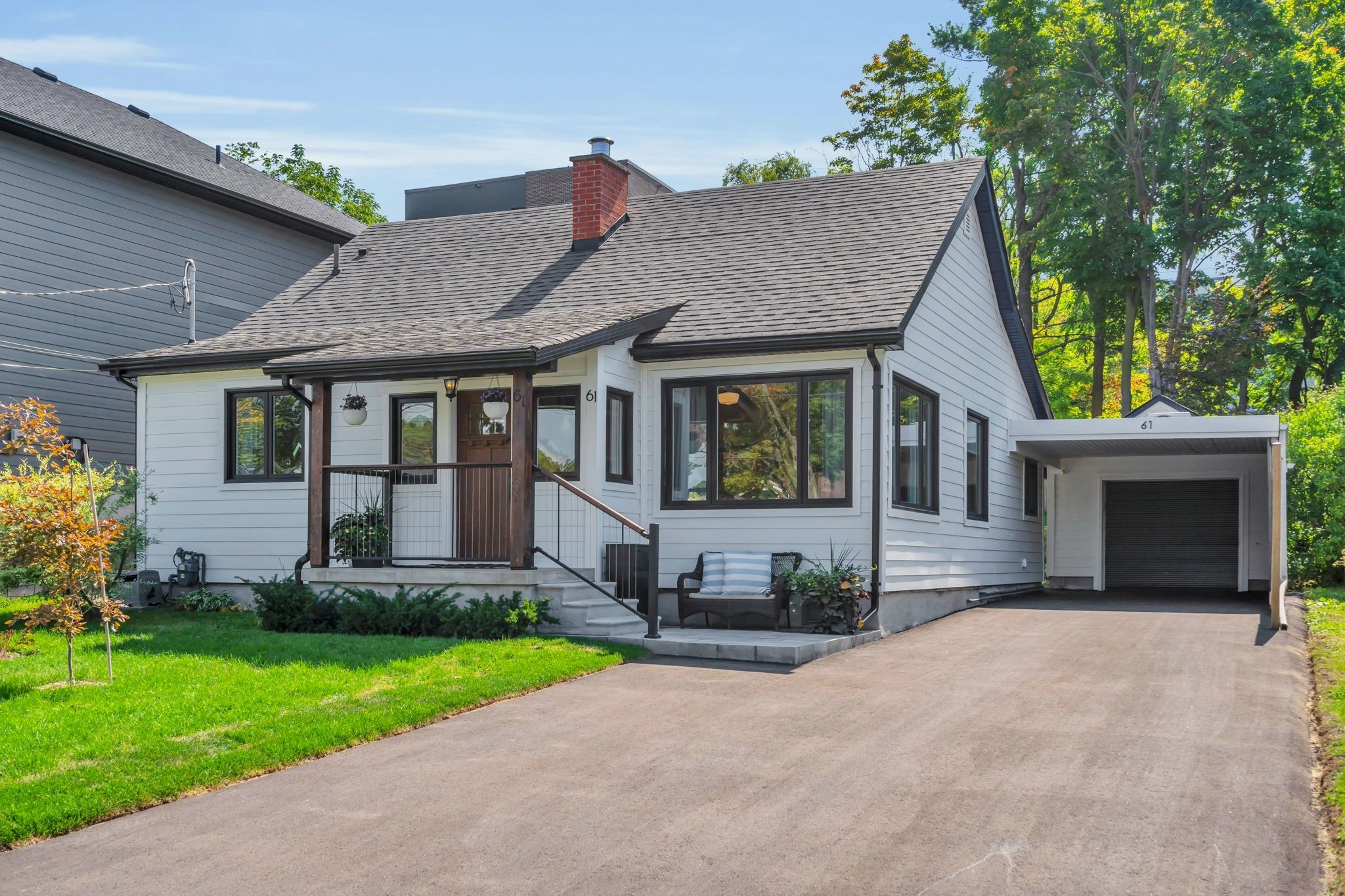$799,900
61 Holgate Street, Barrie, ON L4N 2T8
Allandale, Barrie,
 Properties with this icon are courtesy of
TRREB.
Properties with this icon are courtesy of
TRREB.![]()
Welcome to 61 Holgate, where charm meets modern living. This is a rare opportunity to own a truly special, character-filled detached home in Allandale, one of Barries most cherished and sought-after neighbourhoods. The interior welcomes you with an inviting open foyer and a formal sitting room complete with a fireplace. Flow seamlessly into the beautiful chefs kitchen, featuring stainless steel appliances and an intimate dining area. Enjoy the ease of main floor living with two generously sized bedrooms and a beautifully updated four-piece bathroom (2024). The stunning family room addition (2020) boasts vaulted ceilings, a second fireplace, and a walkout to your own private backyard oasis, landscaped and complete with a retaining wall and updated fencing (2020). The extra-deep lot provides ample space for gardening or entertaining. The newly finished basement (2025) offers exceptional flexibility with a large recreation room, a third bedroom, and an additional four-piece bathroom - ideal for guests, teens, or extended family living. A convenient mudroom entrance leads to the carport and detached insulated garage, with heat and AC - this space is perfect for a workshop, home gym, or secure parking. The newly resurfaced driveway (2025) accommodates multiple vehicles with ease. Located just minutes from the GO Station, Kempenfelt Bay, downtown Barrie, parks, schools, shopping, and Highway 400, this location offers unbeatable convenience with the charm of a friendly, charming, established neighbourhood. With too many updates to list, please refer to the detailed feature sheet for upgrades and mechanical systems. This home is more than just a place to live it is a feeling. Come see it for yourself and fall in love.
- HoldoverDays: 90
- Architectural Style: Bungalow
- Property Type: Residential Freehold
- Property Sub Type: Detached
- DirectionFaces: South
- GarageType: Carport
- Directions: Essa Rd to Innisfil St to Holgate St
- Tax Year: 2024
- Parking Features: Private
- ParkingSpaces: 3
- Parking Total: 4
- WashroomsType1: 1
- WashroomsType1Level: Main
- WashroomsType2: 1
- WashroomsType2Level: Basement
- BedroomsAboveGrade: 2
- BedroomsBelowGrade: 1
- Fireplaces Total: 2
- Interior Features: Water Heater Owned
- Basement: Finished
- Cooling: Central Air
- HeatSource: Gas
- HeatType: Forced Air
- LaundryLevel: Lower Level
- ConstructionMaterials: Other
- Exterior Features: Landscaped, Patio
- Roof: Fibreglass Shingle
- Pool Features: None
- Sewer: Sewer
- Foundation Details: Concrete
- Parcel Number: 587530056
- LotSizeUnits: Feet
- LotDepth: 150
- LotWidth: 50
| School Name | Type | Grades | Catchment | Distance |
|---|---|---|---|---|
| {{ item.school_type }} | {{ item.school_grades }} | {{ item.is_catchment? 'In Catchment': '' }} | {{ item.distance }} |


