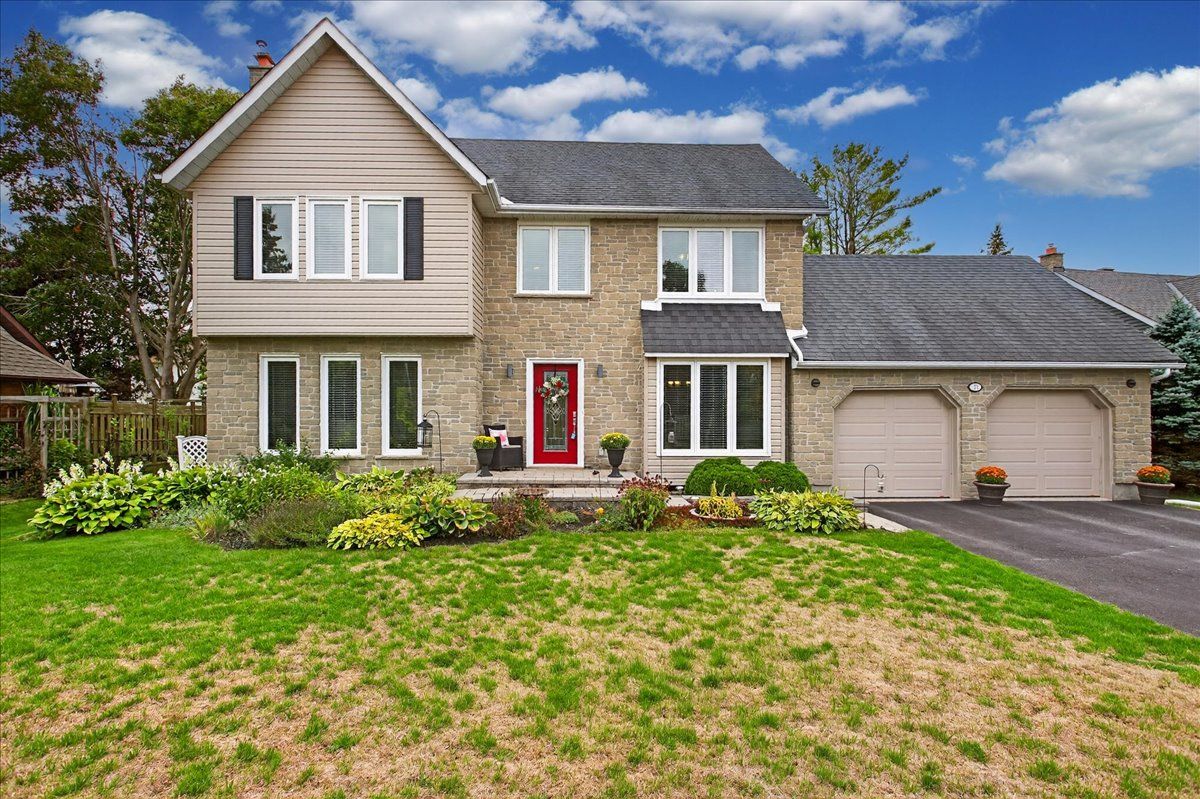$1,050,000
35 Howard Drive, Oro-Medonte, ON L0L 2E0
Rural Oro-Medonte, Oro-Medonte,
 Properties with this icon are courtesy of
TRREB.
Properties with this icon are courtesy of
TRREB.![]()
Welcome to Harbourwood in Oro-Station! This beautifully renovated 2-storey offers over 3,000 sq. ft. of living space and a sought-after lake lifestyle. Fully updated in 2018, it features hardwood floors, a chefs kitchen with granite counters, island seating, and custom cabinetry. Bright garden doors lead to a spacious deck with a hot tub. The home includes 4 bedrooms, 3 bathrooms, and a finished basement with a cozy gas fireplace and a large rec room. Oversized double garage with inside entry, backyard access, and plenty of storage for vehicles, boats, and outdoor gear. Enjoy perennial landscaping with a private retreat corner. Steps to trails, Memorial Beach, and lake access, with commuter routes close by. Located in the Guthrie PS and Eastview SS catchments, both highly regarded.
- HoldoverDays: 90
- Architectural Style: 2-Storey
- Property Type: Residential Freehold
- Property Sub Type: Detached
- DirectionFaces: East
- GarageType: Attached
- Directions: 5th Line to Lakeshore to Elvyn to Howard
- Tax Year: 2025
- Parking Features: Private Double
- ParkingSpaces: 4
- Parking Total: 6
- WashroomsType1: 1
- WashroomsType1Level: Second
- WashroomsType2: 1
- WashroomsType2Level: Second
- WashroomsType3: 1
- WashroomsType3Level: Main
- BedroomsAboveGrade: 4
- Fireplaces Total: 2
- Interior Features: Auto Garage Door Remote, Water Softener, Water Heater
- Basement: Full, Partially Finished
- Cooling: Central Air
- HeatSource: Gas
- HeatType: Forced Air
- LaundryLevel: Main Level
- ConstructionMaterials: Brick, Vinyl Siding
- Exterior Features: Deck, Hot Tub, Landscaped, Patio
- Roof: Asphalt Shingle
- Pool Features: None
- Sewer: Septic
- Foundation Details: Poured Concrete
- Topography: Flat
- Parcel Number: 585580271
- LotSizeUnits: Feet
- LotDepth: 183.01
- LotWidth: 91
- PropertyFeatures: Lake/Pond, School Bus Route
| School Name | Type | Grades | Catchment | Distance |
|---|---|---|---|---|
| {{ item.school_type }} | {{ item.school_grades }} | {{ item.is_catchment? 'In Catchment': '' }} | {{ item.distance }} |


