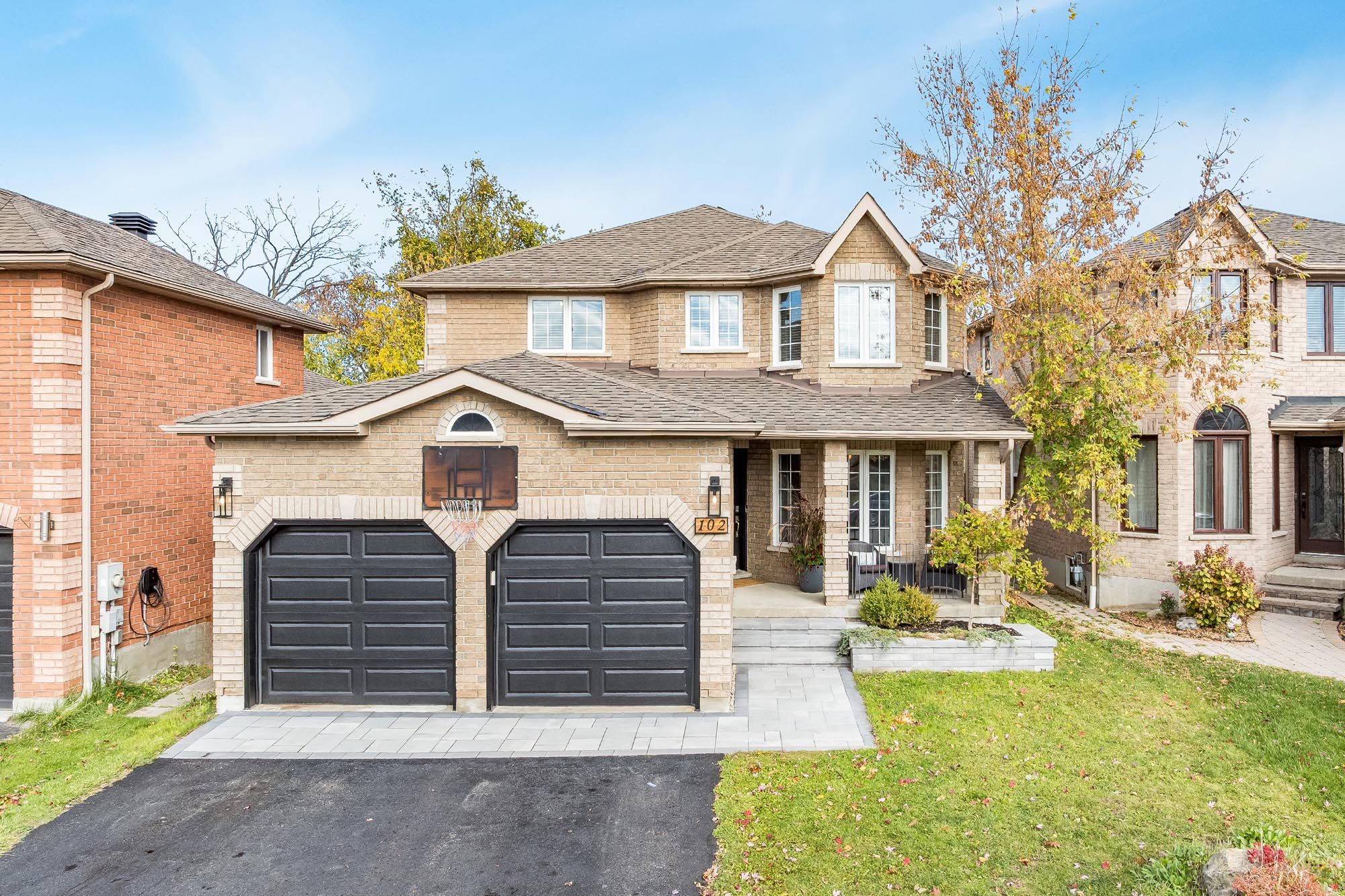$1,200,000
102 Country Lane, Barrie, ON L4N 0N3
Painswick South, Barrie,
 Properties with this icon are courtesy of
TRREB.
Properties with this icon are courtesy of
TRREB.![]()
Top 5 Reasons You Will Love This Home: 1) Tucked against a backdrop of lush greenspace, this home invites you to unwind in your own private backyard oasis, a spacious deck and tranquil views set the perfect scene for morning coffees or sunset gatherings with friends 2) Step inside to find a beautifully updated interior, where every room has been refreshed with a bright, modern touch that feels both stylish and welcoming 3) The location couldn't be more convenient, stroll to the nearby elementary school, Barrie South GO Station, parks, and everyday amenities, all just moments from your front door 4) With four generous bedrooms, there's room for everyone to spread out in comfort, whether it's family, guests, or a home office setup 5) Thoughtfully designed for modern living, this is a home that effortlessly merges family comfort with the perfect spaces for entertaining and creating lasting memories. 2,207 above grade sq.ft. plus a finished basement.
- HoldoverDays: 60
- Architectural Style: 2-Storey
- Property Type: Residential Freehold
- Property Sub Type: Detached
- DirectionFaces: North
- GarageType: Attached
- Directions: Madelaine Dr/Country Ln
- Tax Year: 2024
- Parking Features: Private Double
- ParkingSpaces: 2
- Parking Total: 4
- WashroomsType1: 1
- WashroomsType1Level: Main
- WashroomsType2: 1
- WashroomsType2Level: Second
- WashroomsType3: 1
- WashroomsType3Level: Second
- WashroomsType4: 1
- WashroomsType4Level: Basement
- BedroomsAboveGrade: 4
- Fireplaces Total: 2
- Interior Features: Central Vacuum
- Basement: Finished, Full
- Cooling: Central Air
- HeatSource: Gas
- HeatType: Forced Air
- LaundryLevel: Main Level
- ConstructionMaterials: Brick
- Exterior Features: Deck
- Roof: Asphalt Shingle
- Pool Features: Inground
- Sewer: Sewer
- Foundation Details: Poured Concrete
- Parcel Number: 587371566
- LotSizeUnits: Feet
- LotDepth: 140
- LotWidth: 40
- PropertyFeatures: Park, Public Transit, Ravine, School, School Bus Route
| School Name | Type | Grades | Catchment | Distance |
|---|---|---|---|---|
| {{ item.school_type }} | {{ item.school_grades }} | {{ item.is_catchment? 'In Catchment': '' }} | {{ item.distance }} |


