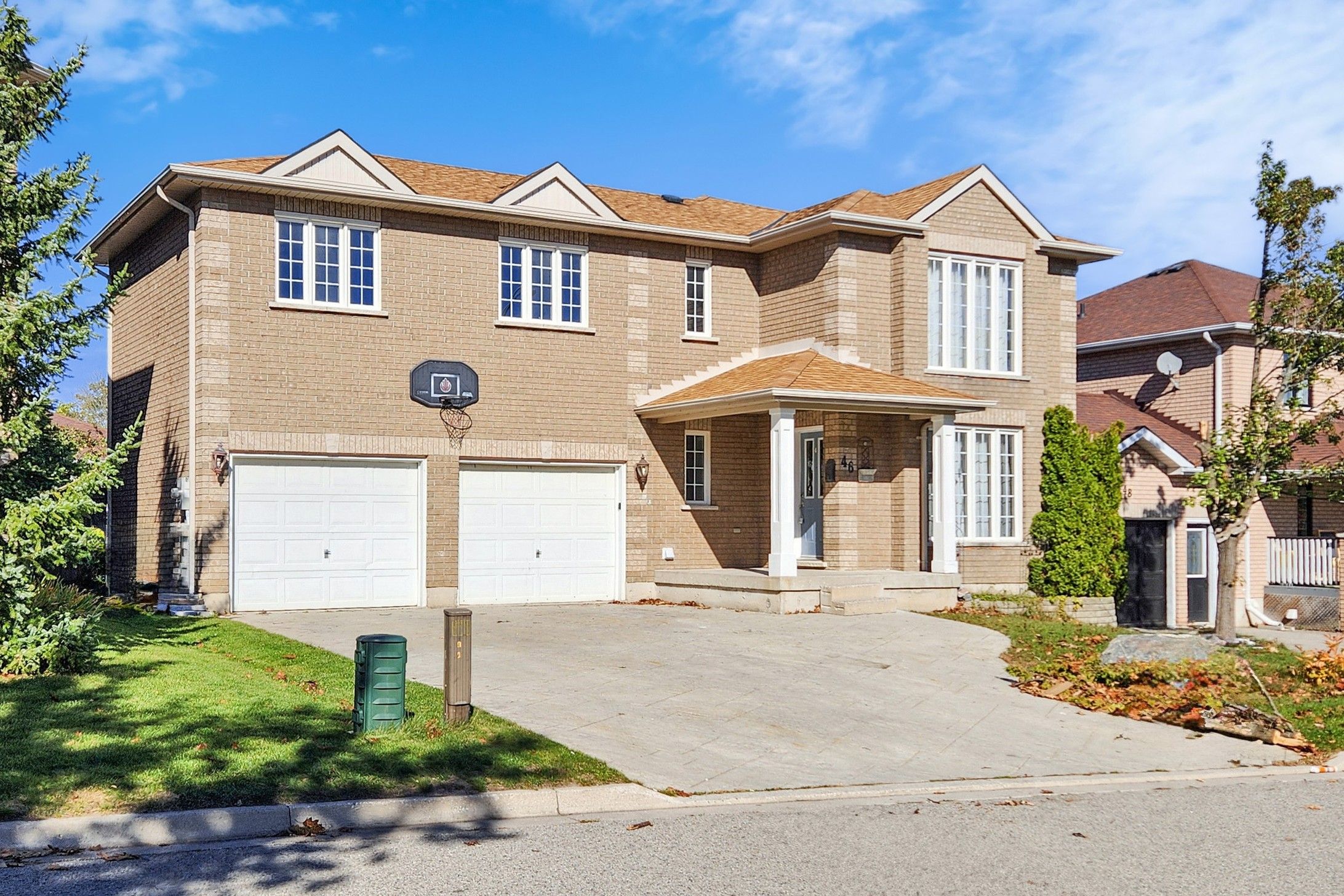$799,000
46 Watson Drive, Barrie, ON L4M 6W7
East Bayfield, Barrie,
 Properties with this icon are courtesy of
TRREB.
Properties with this icon are courtesy of
TRREB.![]()
***Super Convenient Location at Barrie***Lovely Covered Porch***Custom Concrete Driveway***High Ceiling In Living Room***Great Loft Office (Or 4th Bedroom)***Freshly Painted***New Furnace and AC***New Hardwood Staircase***New Floor at Second Floor and Basement***Modern Kitchen with Newer Appliances***Walk To The Barrie Country Club, Walk To Schools, Walk To Rec Centre*** Such A Delightful Neighbourhood***Very Handy Spot To Raise Children***In Area Of Modern Urban Design And Lot Configuration....Wider Lots***
- HoldoverDays: 30
- Architectural Style: 2-Storey
- Property Type: Residential Freehold
- Property Sub Type: Detached
- DirectionFaces: North
- GarageType: Attached
- Directions: St Vincent To Hanmer To Master
- Tax Year: 2025
- Parking Features: Private Double
- ParkingSpaces: 2
- Parking Total: 4
- WashroomsType1: 1
- WashroomsType1Level: Main
- WashroomsType2: 2
- WashroomsType2Level: Second
- WashroomsType3: 1
- WashroomsType3Level: Basement
- BedroomsAboveGrade: 4
- Interior Features: None
- Basement: Finished
- Cooling: Central Air
- HeatSource: Gas
- HeatType: Forced Air
- LaundryLevel: Main Level
- ConstructionMaterials: Brick
- Roof: Asphalt Shingle
- Pool Features: None
- Sewer: Sewer
- Foundation Details: Other
- Parcel Number: 589281226
- LotSizeUnits: Feet
- LotDepth: 82.03
- LotWidth: 54.14
- PropertyFeatures: Golf, Greenbelt/Conservation, Park
| School Name | Type | Grades | Catchment | Distance |
|---|---|---|---|---|
| {{ item.school_type }} | {{ item.school_grades }} | {{ item.is_catchment? 'In Catchment': '' }} | {{ item.distance }} |


