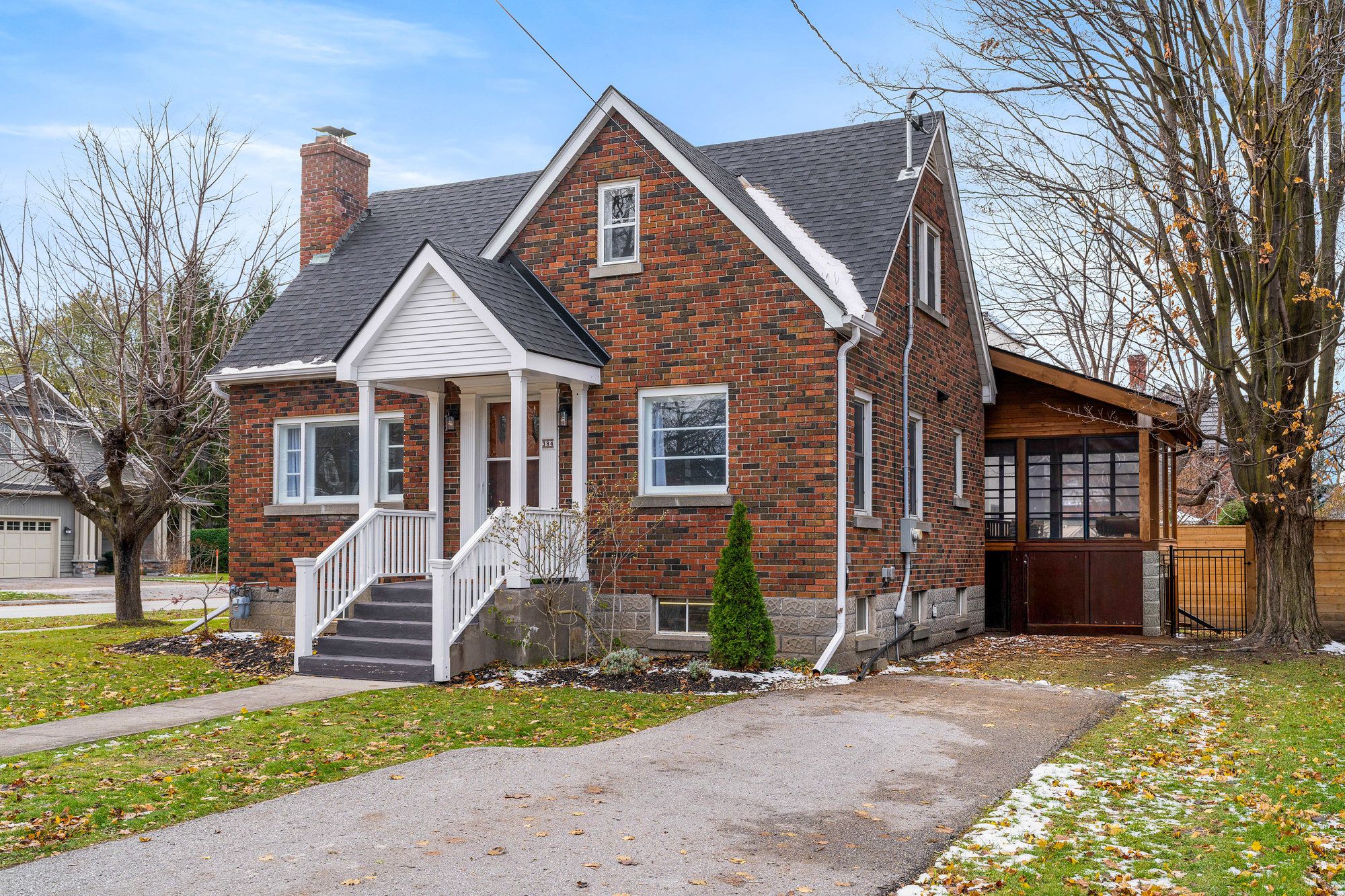$895,000
384 Saint Marie Street, Collingwood, ON L9Y 3K8
Collingwood, Collingwood,
 Properties with this icon are courtesy of
TRREB.
Properties with this icon are courtesy of
TRREB.![]()
OPEN HOUSE SATURDAY NOVEMBER 29 from 1-3 P.M. Discover the perfect blend of convenience and charm in this compact 3-bedroom, 2-bath brick home in the heart of Collingwood. Loaded with character and ideal for buyers seeking the low-maintenance feel of condo living while preferring the privacy of a detached home. Truly walkable to downtown Collingwood and within two blocks to Gordon's groceries, banks, restaurants, coffee shops, YMCA, and trail network. Situated in an attractive neighbourhood, this unique property features an attached post and beam screened-in porch for outdoor living space and an easy-care lot with new fencing. The main floor bedroom doubles beautifully as a den or office, and the full basement has a finished rec room, additional unfinished space and separate entrance. Sunny and bright with loads of natural light on the main floor plus hardwood floors, a cozy wood-burning fireplace, built in cabinetry, and updated bathroom and kitchen. Two spacious bedrooms on the second floor plus bonus room. 200 amp panel and wiring to support EV charging station.
- HoldoverDays: 30
- Architectural Style: 1 1/2 Storey
- Property Type: Residential Freehold
- Property Sub Type: Detached
- DirectionFaces: West
- GarageType: None
- Directions: Saint Marie south of Hume St at the corner of Hamilton and Saint Marie
- Tax Year: 2025
- Parking Features: Private
- ParkingSpaces: 2
- Parking Total: 2
- WashroomsType1: 1
- WashroomsType1Level: Main
- WashroomsType2: 1
- WashroomsType2Level: Second
- BedroomsAboveGrade: 3
- Fireplaces Total: 1
- Interior Features: Water Heater Owned
- Basement: Full, Partially Finished, Separate Entrance
- Cooling: None
- HeatSource: Gas
- HeatType: Radiant
- LaundryLevel: Lower Level
- ConstructionMaterials: Wood , Brick Veneer
- Exterior Features: Landscaped, Porch Enclosed
- Roof: Asphalt Shingle
- Pool Features: None
- Sewer: Sewer
- Foundation Details: Concrete Block
- Topography: Level
- Parcel Number: 582640091
- LotSizeUnits: Feet
- LotDepth: 66.14
- LotWidth: 76.02
- PropertyFeatures: Hospital, Library, Park, Place Of Worship, Rec./Commun.Centre, School
| School Name | Type | Grades | Catchment | Distance |
|---|---|---|---|---|
| {{ item.school_type }} | {{ item.school_grades }} | {{ item.is_catchment? 'In Catchment': '' }} | {{ item.distance }} |


