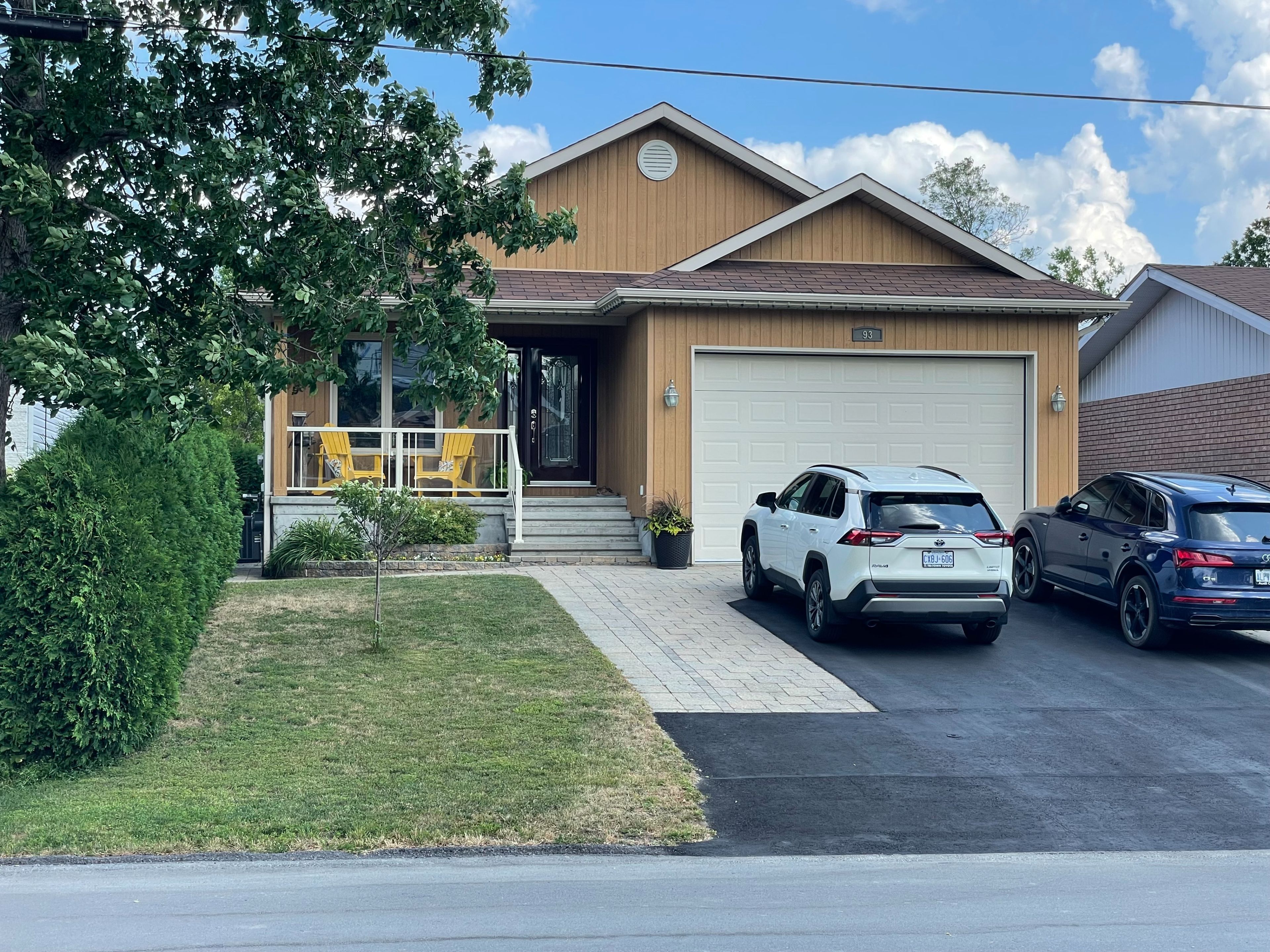$599,900
93 Paget Street S, Temiskaming Shores, ON P0J 1P0
New Liskeard, Temiskaming Shores,
 Properties with this icon are courtesy of
TRREB.
Properties with this icon are courtesy of
TRREB.![]()
Welcome to the last home you will ever need! Experience luxury living in this prime location, just steps from the arena, restaurants, waterfront boardwalk, pool, gym, pickleball courts, and more! This exquisite 2+1 bedroom, 3.5 bathroom bungalow offers over 1,675 sq. ft. of premium finishes, an attached garage, interlocking stonework from front to back, with additional parking and storage shed. Inside, enjoy a charming breakfast nook, high-end kitchen with granite countertops and walk-in pantry, formal dining area, and bright open-concept living room with gas fireplace and sunroom leading to a private patio. The primary suite features patio access, a spa-inspired 5pc ensuite with soaker tub and jets, and a cedar-lined walk-in closet. The fully finished lower level boasts a spacious family room, exercise room, den with wood fireplace, third bedroom with walk-in closet, and 1.5 additional baths, plus a sizeable storage bunker, large cold room, and modern comforts including H/E gas forced air heating, central air, central vac, water softener, alarm system, and abundant storage. If you are ready to upgrade your lifestyle, then this is the place for you!
- HoldoverDays: 60
- Architectural Style: Bungalow
- Property Type: Residential Freehold
- Property Sub Type: Detached
- DirectionFaces: East
- GarageType: Attached
- Directions: From Lakeshore Rd turn South on Cedar Ave then Left on Paget St S, stay left, home is on left.
- Tax Year: 2025
- Parking Features: Front Yard Parking, Private Double, Lane
- ParkingSpaces: 4
- Parking Total: 5
- WashroomsType1: 1
- WashroomsType1Level: Main
- WashroomsType2: 1
- WashroomsType2Level: Main
- WashroomsType3: 1
- WashroomsType3Level: Lower
- WashroomsType4: 1
- WashroomsType4Level: Lower
- BedroomsAboveGrade: 2
- BedroomsBelowGrade: 1
- Fireplaces Total: 1
- Interior Features: Auto Garage Door Remote, Central Vacuum, ERV/HRV, Primary Bedroom - Main Floor, Storage, Water Heater Owned, Water Softener, Sump Pump, Suspended Ceilings
- Basement: Full, Finished
- Cooling: Central Air
- HeatSource: Gas
- HeatType: Forced Air
- LaundryLevel: Main Level
- ConstructionMaterials: Hardboard
- Exterior Features: Deck, Landscaped, Porch, Year Round Living, Paved Yard
- Roof: Asphalt Shingle
- Pool Features: None
- Sewer: Sewer
- Foundation Details: Poured Concrete
- Topography: Sloping
- Parcel Number: 613420105
- LotSizeUnits: Feet
- LotDepth: 136.89
- LotWidth: 45.28
- PropertyFeatures: Beach, Library, Marina, Park, Place Of Worship, Public Transit
| School Name | Type | Grades | Catchment | Distance |
|---|---|---|---|---|
| {{ item.school_type }} | {{ item.school_grades }} | {{ item.is_catchment? 'In Catchment': '' }} | {{ item.distance }} |


