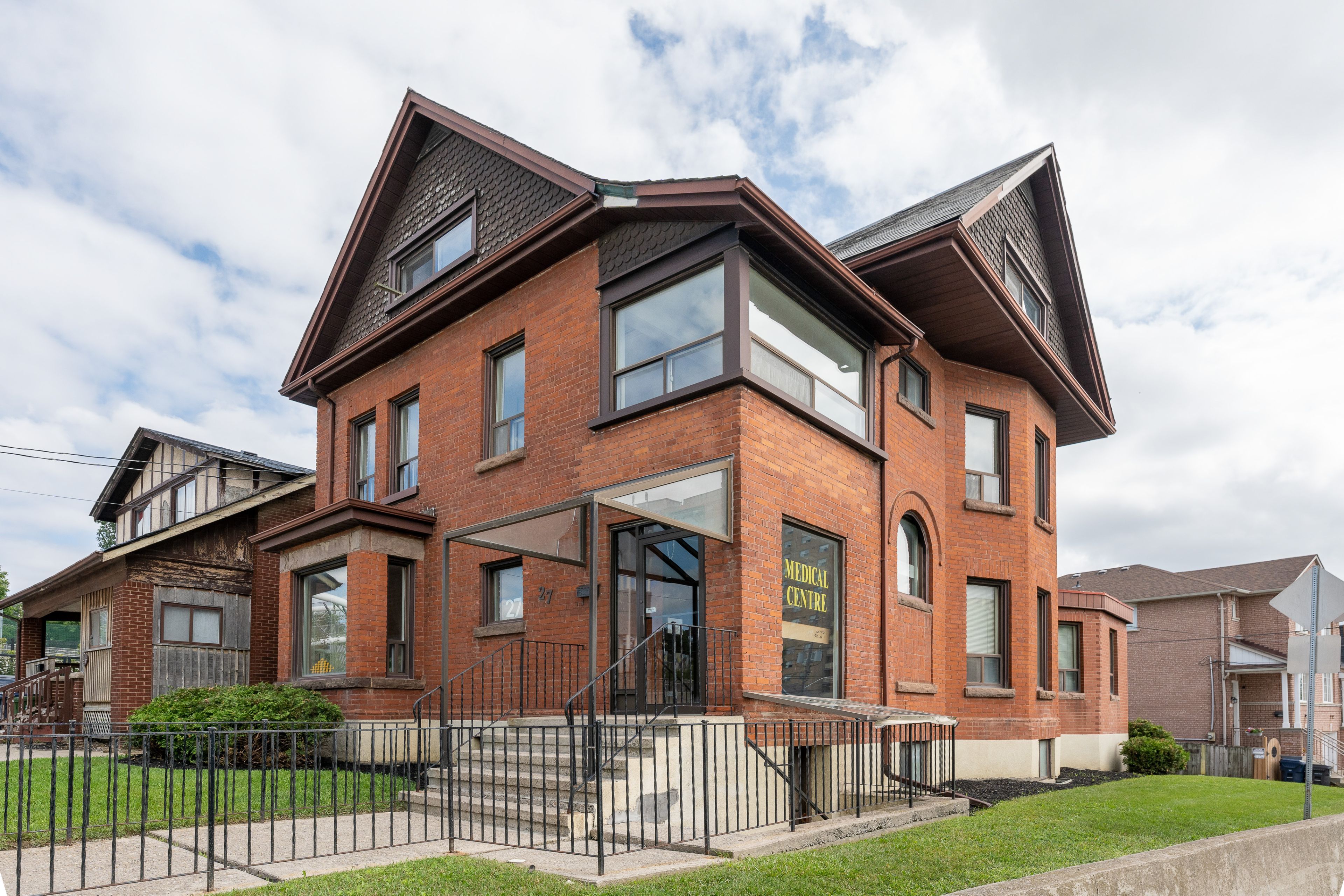$1,599,000
$200,00027 John Street, Toronto, ON M9N 1J4
Weston, Toronto,
11
|
4
|
6
|
3,500 sq.ft.
|



















 Properties with this icon are courtesy of
TRREB.
Properties with this icon are courtesy of
TRREB.![]()
PRIME BRIGHT CORNER 2.5 STOREY BUILDING IDEAL FOR END-USER, INVESTOR, OR REDEVELOPMENT. ZONING ALLOWS FOR A WIDE RANGE OF RESIDENTIAL AND OR COMMERCIAL USES & REDEVELOPMENT OPTIONS. FOUR-PLEX ALLOWS FOR MULTI-FAMILY OR MULTI-GENERATIONAL FAMILY OPTIONS. PROPERTY FEATURES APPROXIMATELY 3,333 SQUARE FEET ABOVE GRADE & PLENTY OF ONSITE PARKING. GREAT LOCATION WITH MANY NEW DEVELOPMENTS IN THE IMMEDIATE NEIGHBOURHOOD. SEE VIRTUAL TOUR & FLOOR PLANS. SURVEY ALSO.
Property Info
MLS®:
W11911477
Listing Courtesy of
RE/MAX REALTRON REALTY INC.
Total Bedrooms
11
Total Bathrooms
4
Basement
1
Floor Space
3000-3500 sq.ft.
Lot Size
5108 sq.ft.
Style
2 1/2 Storey
Last Updated
2025-01-07
Property Type
House
Listed Price
$1,599,000
Unit Pricing
$457/sq.ft.
Tax Estimate
$14,541/Year
More Details
Exterior Finish
Brick
Parking Total
6
Water Supply
Municipal
Foundation
Sewer
Summary
- HoldoverDays: 90
- Architectural Style: 2 1/2 Storey
- Property Type: Residential Freehold
- Property Sub Type: Detached
- DirectionFaces: South
- Tax Year: 2024
- Parking Features: Private
- ParkingSpaces: 6
- Parking Total: 6
Location and General Information
Taxes and HOA Information
Parking
Interior and Exterior Features
- WashroomsType1: 1
- WashroomsType1Level: Third
- WashroomsType2: 1
- WashroomsType2Level: Second
- WashroomsType3: 1
- WashroomsType3Level: Basement
- WashroomsType4: 1
- WashroomsType4Level: Ground
- BedroomsAboveGrade: 9
- BedroomsBelowGrade: 2
- Basement: Apartment, Separate Entrance
- Cooling: Other
- HeatSource: Gas
- HeatType: Water
- ConstructionMaterials: Brick
- Roof: Slate
Bathrooms Information
Bedrooms Information
Interior Features
Exterior Features
Property
- Sewer: Sewer
- Foundation Details: Concrete
- LotSizeUnits: Feet
- LotDepth: 113.5
- LotWidth: 45
Utilities
Property and Assessments
Lot Information
Sold History
MAP & Nearby Facilities
(The data is not provided by TRREB)
Map
Nearby Facilities
Public Transit ({{ nearByFacilities.transits? nearByFacilities.transits.length:0 }})
SuperMarket ({{ nearByFacilities.supermarkets? nearByFacilities.supermarkets.length:0 }})
Hospital ({{ nearByFacilities.hospitals? nearByFacilities.hospitals.length:0 }})
Other ({{ nearByFacilities.pois? nearByFacilities.pois.length:0 }})
School Catchments
| School Name | Type | Grades | Catchment | Distance |
|---|---|---|---|---|
| {{ item.school_type }} | {{ item.school_grades }} | {{ item.is_catchment? 'In Catchment': '' }} | {{ item.distance }} |
Market Trends
Mortgage Calculator
(The data is not provided by TRREB)
City Introduction
Nearby Similar Active listings
Nearby Open House listings
Nearby Price Reduced listings
MLS Listing Browsing History
View More




















