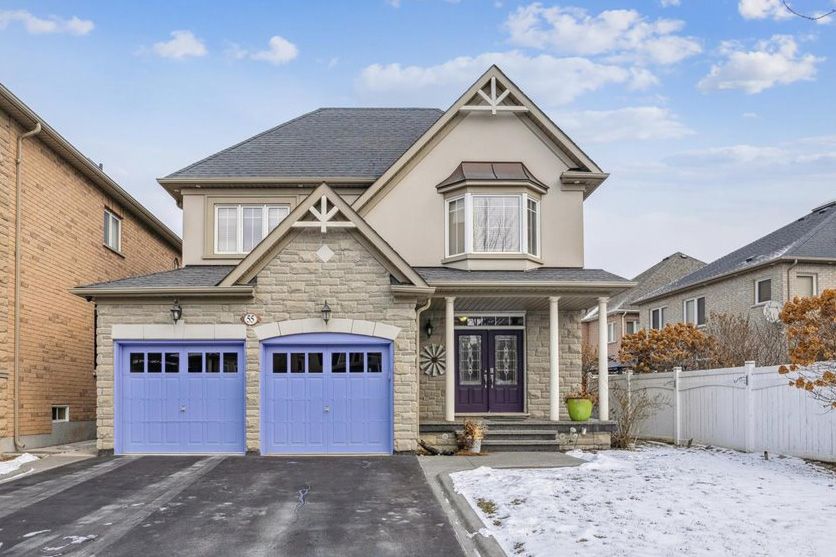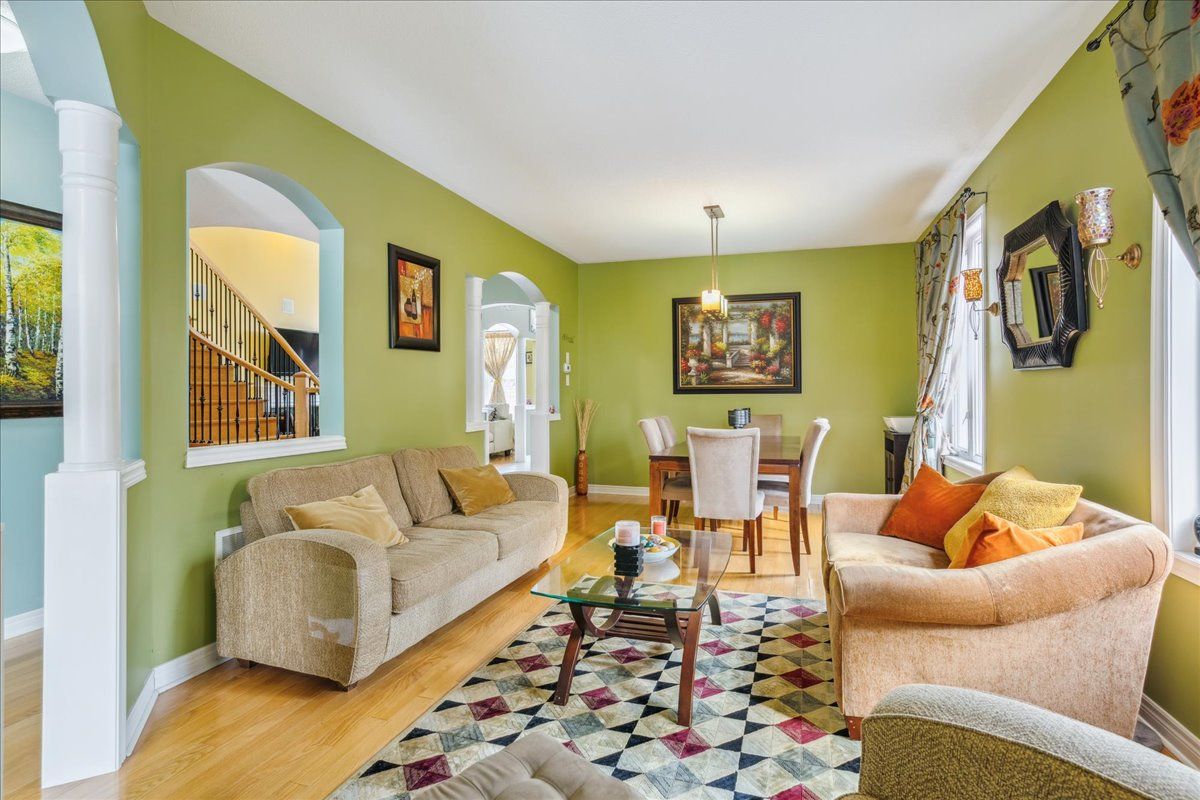$1,400,000
55 Scotchmere Crescent, Brampton, ON L6P 3A6
Bram East, Brampton,

















 Properties with this icon are courtesy of
TRREB.
Properties with this icon are courtesy of
TRREB.![]()
*Immaculately Maintained Detached Home On Prestigious Quiet Crescent*Elegantly Appointed 4 Bedroom/ 5 Bathroom Home on Approx. 50ft Premium Lot*Spacious Sun-Filled Principle Rooms*Featuring Hardwood Floors, Oak Staircase, Open-To-Above Vaulted Ceiling Family Room With Large Windows* Eat-In Kitchen With S/S Appliances, Centre Island, Large Breakfast Area With Pantry Overlooking Rear Yard* Massive Primary Bedroom Retreat Complete With Walk-In Closet, 5-PC Ensuite, Custom Closet Organizers*Jack & Jill Semi- Ensuite *Inside Garage Door Access* Professionally Finished Basement* Separate Side Entrance* Home Features Built In Surround Sound, Cold Room, Tons Of Storage Space. Conveniently Located Close To All Amenities, Must Be Seen To Be Appreciated!
- HoldoverDays: 90
- Architectural Style: 2-Storey
- Property Type: Residential Freehold
- Property Sub Type: Detached
- DirectionFaces: East
- GarageType: Attached
- Tax Year: 2024
- Parking Features: Private
- ParkingSpaces: 2
- Parking Total: 4
- WashroomsType1: 1
- WashroomsType1Level: Main
- WashroomsType2: 1
- WashroomsType2Level: Second
- WashroomsType3: 1
- WashroomsType3Level: Second
- WashroomsType4: 1
- WashroomsType4Level: Second
- WashroomsType5: 1
- WashroomsType5Level: Basement
- BedroomsAboveGrade: 4
- Fireplaces Total: 2
- Interior Features: Storage, Water Softener
- Basement: Finished, Separate Entrance
- Cooling: Central Air
- HeatSource: Gas
- HeatType: Forced Air
- ConstructionMaterials: Stone, Stucco (Plaster)
- Roof: Asphalt Shingle
- Sewer: Sewer
- Foundation Details: Concrete
- Parcel Number: 142112975
- LotSizeUnits: Feet
- LotDepth: 106.16
- LotWidth: 48.67
| School Name | Type | Grades | Catchment | Distance |
|---|---|---|---|---|
| {{ item.school_type }} | {{ item.school_grades }} | {{ item.is_catchment? 'In Catchment': '' }} | {{ item.distance }} |


















