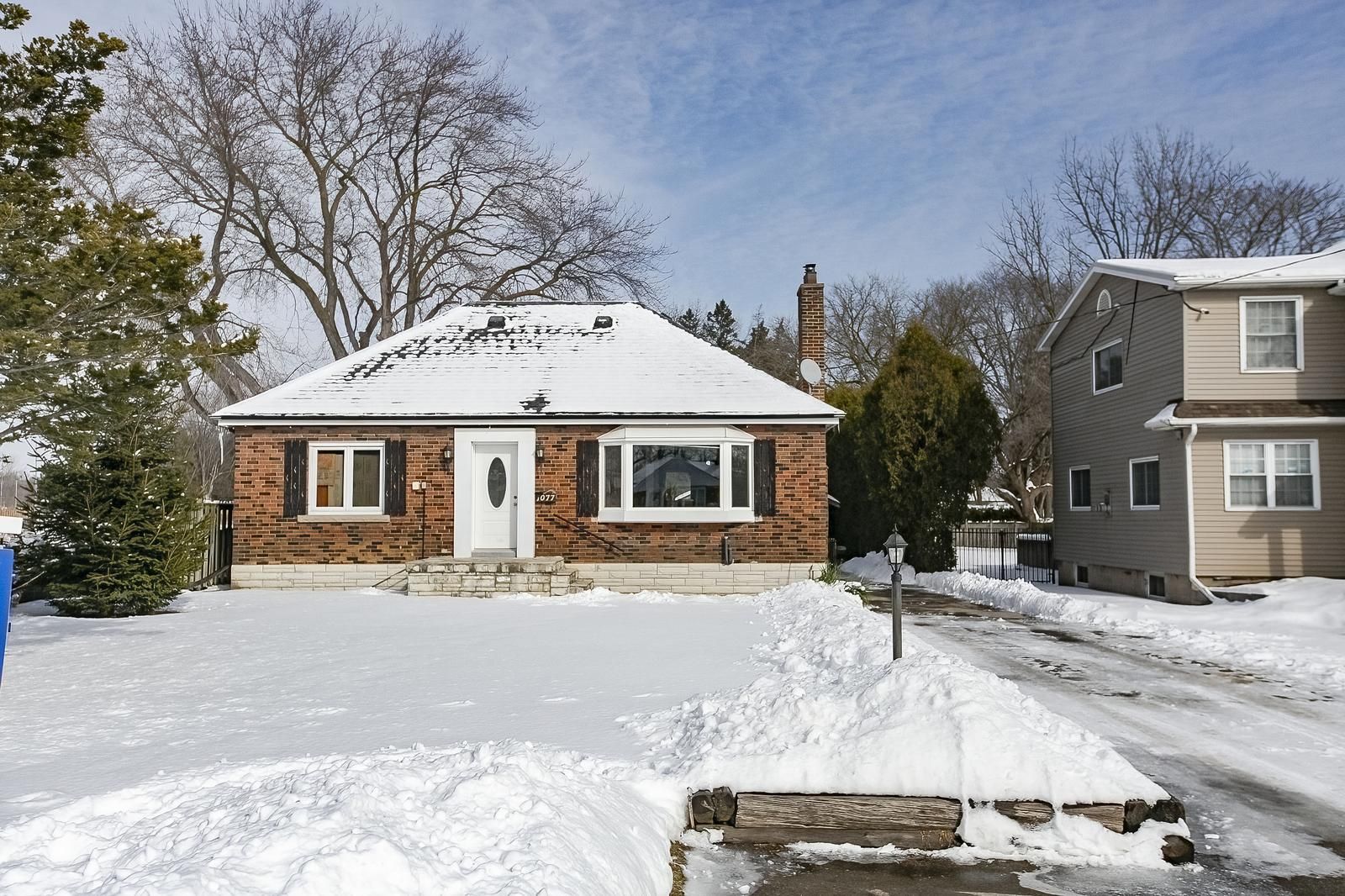$929,000
$60,0001077 Clearview Avenue, Burlington, ON L7T 2J2
LaSalle, Burlington,













 Properties with this icon are courtesy of
TRREB.
Properties with this icon are courtesy of
TRREB.![]()
Charming Bungalow in a Prime Burlington Location! An incredible opportunity to own in one of Burlingtons most desirable neighborhoods! This charming two-bedroom bungalow is nestled on a huge 50' x 225' lot, offering endless possibilities.Ideally situated near Aldershot Village, LaSalle Park, Lake Ontario, and the GO Train Station, this home is also within the sought-after Glenview School District.The spacious main level features a large kitchen, dining room, living room, two bedrooms, and a 4-piece bathroom. A huge screened-in sunroom off the kitchen provides a relaxing space to enjoy the beautiful backyard views.A standout feature of this property is the large detached 2-car garage/workshop, perfect for hobbyists or extra storage.This is a fantastic opportunity for renovators, investors, or anyone looking to create their dream home in an exceptional area. Dont miss out!
- HoldoverDays: 90
- Architectural Style: Bungalow
- Property Type: Residential Freehold
- Property Sub Type: Detached
- DirectionFaces: East
- GarageType: Detached
- Tax Year: 2024
- ParkingSpaces: 8
- Parking Total: 10
- WashroomsType1: 1
- WashroomsType1Level: Main
- WashroomsType2: 1
- WashroomsType2Level: Basement
- BedroomsAboveGrade: 2
- Interior Features: Sump Pump, Water Heater
- Basement: Unfinished
- Cooling: Central Air
- HeatSource: Oil
- HeatType: Forced Air
- ConstructionMaterials: Aluminum Siding, Brick
- Roof: Asphalt Shingle
- Sewer: Sewer
- Foundation Details: Block
- Parcel Number: 071220022
- LotSizeUnits: Feet
- LotDepth: 225
- LotWidth: 50
| School Name | Type | Grades | Catchment | Distance |
|---|---|---|---|---|
| {{ item.school_type }} | {{ item.school_grades }} | {{ item.is_catchment? 'In Catchment': '' }} | {{ item.distance }} |














