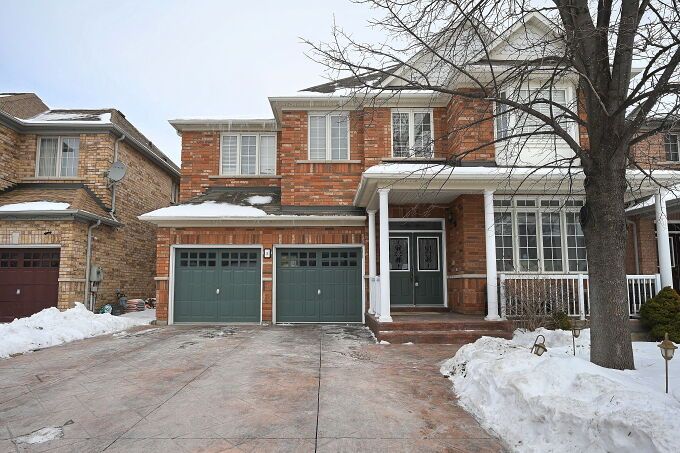$1,449,900
5 SUMMERSHADE Street, Brampton, ON L6P 2B9
Bram East, Brampton,


















































 Properties with this icon are courtesy of
TRREB.
Properties with this icon are courtesy of
TRREB.![]()
GORGEOUS WELL KEPT & FULLY UPGRADED 3085 SQFT ABOVE GRADE HOME, 9 FOOT CEILING MAIN FLOOR, DOUBLE DOOR ENTRY, SEPARATE LIVING, DINING, FAMILY & DEN/OFFICE ON MAIN FLOOR. FAMILY RM WITH GAS FIREPLACE OAK STAIRCASE. MASTER WITH 6 PC ENSUITE JACUZZI TUB & HIS/HER CLOSETS. ALL BEDROOMS VERY GOOD SIZE. 3 FULL WASHROOMS ON 2ND FLOOR. LOFT/STUDY ON 2ND FLOOR, LAUNDRY ON 2ND FLOOR, FINISHED BSMNT WITH WET BAR, 2 BEDROOMS, 4PC WASHROOM & REC ROOM. HUGE FINISHED BASEMENT, UPGRADED DRIVEWAY 6 CAR PARKING. COVERED FRONT PORCH, VERY HOT LOCATION CLOSE TO SCHOOLS, PARK PLAZA, TRANSIT, HWY ETC.
| School Name | Type | Grades | Catchment | Distance |
|---|---|---|---|---|
| {{ item.school_type }} | {{ item.school_grades }} | {{ item.is_catchment? 'In Catchment': '' }} | {{ item.distance }} |



























































