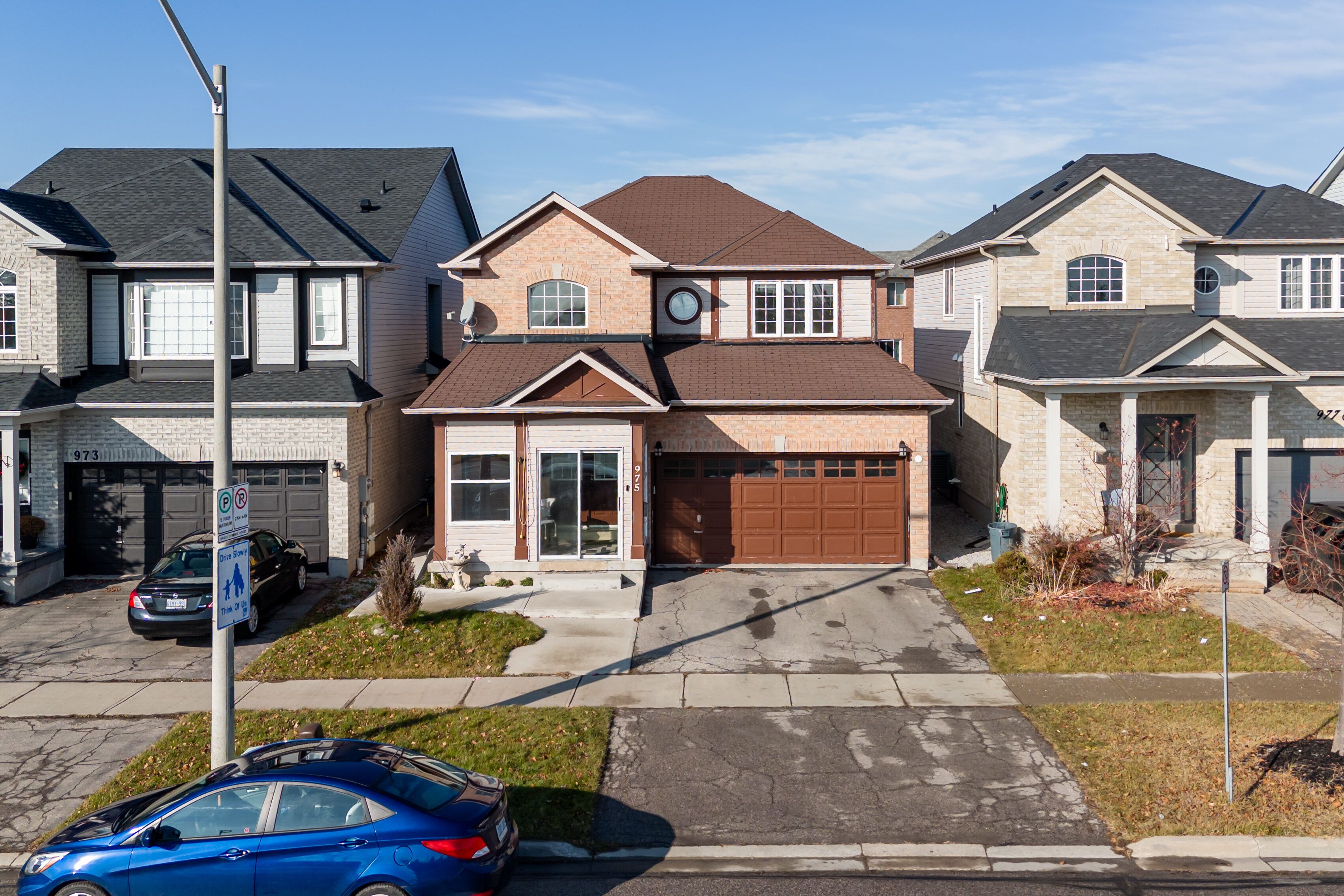$3,099
975 kennedy Circle, Milton, ON L9T 0C6
1028 - CO Coates, Milton,








































 Properties with this icon are courtesy of
TRREB.
Properties with this icon are courtesy of
TRREB.![]()
Your Search Ends Here !!!! Welcome to this beautiful 3 Bedroom Detached house is the most sort out neighborhood of Milton. This Spacious And Bright house offers main floor with combined Liv/ Din room. Chef's delight kitchen overlooking to breakfast area. Hardwood on main level. Big Backyard Perfect For Entertaining. Front Porch Turned Into Insulated Solarium. Huge primary bedroom with W/I closet and 4pc Ensuite . 2 other good size bedrooms. Great Location Close To Hwy's, Public Transit, Schools, Go Train & Shopping Plaza. **EXTRAS** Plz Provide Recent Full Credit Report, Reference, Job Letter, Pay Stubs. No Smoking. Tenants Responsible For 70% Utilities, Content Insurance & Grass/Snow Removal.
- HoldoverDays: 90
- Architectural Style: 2-Storey
- Property Type: Residential Freehold
- Property Sub Type: Detached
- DirectionFaces: North
- GarageType: Built-In
- Directions: Thompson Rd And Kennedy Cir
- Parking Features: Private
- ParkingSpaces: 1
- Parking Total: 2
- WashroomsType1: 1
- WashroomsType1Level: Main
- WashroomsType2: 1
- WashroomsType2Level: Second
- WashroomsType3: 1
- WashroomsType3Level: Second
- BedroomsAboveGrade: 3
- Cooling: Central Air
- HeatSource: Gas
- HeatType: Forced Air
- LaundryLevel: Upper Level
- ConstructionMaterials: Brick, Aluminum Siding
- Roof: Shingles
- Sewer: Sewer
- Foundation Details: Poured Concrete
- LotSizeUnits: Feet
- LotDepth: 96.55
- LotWidth: 36.09
| School Name | Type | Grades | Catchment | Distance |
|---|---|---|---|---|
| {{ item.school_type }} | {{ item.school_grades }} | {{ item.is_catchment? 'In Catchment': '' }} | {{ item.distance }} |

















































